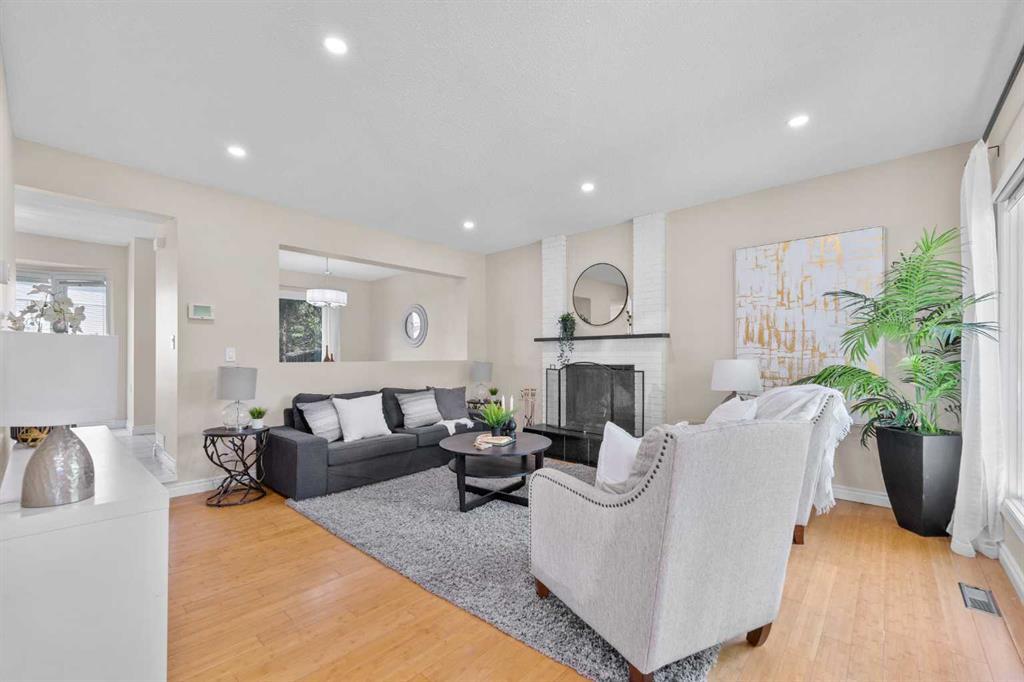- 4 Beds
- 2½ Baths
- 1,618 Sqft
- .13 Acres
52 Woodmont Drive Southwest
GORGEOUS FAMILY HOME on an OVERSIZED LOT. New Carpets, new kitchen cabinets & new countertops in kitchen and washrooms. The amazing floor plan is ideal for a home office and a larger dining and living area. Nestled in Calgary's serene Woodbine community, this charming home offers an exceptional opportunity for first-time buyers. Priced competitively, it boasts approximately 1618 sq. ft. of living space spread across two levels, including a partially finished basement awaiting to fulfill a Handyman`s dream. The main floor features a convenient office room for remote work, open living and dining areas, and a modern kitchen adorned with quartz countertops. Upstairs, three spacious bedrooms provide ample accommodation, while pot lights illuminate the cozy living area. Outside, a fenced and treed yard with dual entrances—one from the main and another from a side driveway—ensures both privacy and convenience. The driveway also offers potential access for a rear oversized garage in the future and you would still have a lot of space in the backyard. Situated on a tranquil street close to schools, transit options, shopping amenities, and the picturesque Fish Creek Provincial Park, this home promises comfort, accessibility, and the perfect setting for a new chapter. Book your showings fast, this won't last long!!
Essential Information
- MLS® #A2145489
- Price$634,990
- Bedrooms4
- Bathrooms2.5
- Full Baths2
- Half Baths1
- Square Footage1,618
- Lot SQFT5,587
- Year Built1981
- TypeResidential
- Sub-TypeDetached
- Style2 Storey
- StatusActive
Community Information
- Address52 Woodmont Drive Southwest
- SubdivisionWoodbine
- CityCalgary
- ProvinceAlberta
- Postal CodeT2W 4S5
Amenities
- Parking Spaces2
- ParkingParking Pad, RV Access/Parking
Interior
- Goods IncludedQuartz Counters
- HeatingFireplace(s), Forced Air
- CoolingNone
- Has BasementYes
- FireplaceYes
- # of Fireplaces1
- FireplacesLiving Room, Wood Burning
- Basement DevelopmentPartially Finished, Partial
- Basement TypePartially Finished, Partial
- FlooringCarpet, Linoleum
Appliances
Dishwasher, Dryer, Electric Stove, Refrigerator, Washer
Exterior
- Exterior FeaturesBalcony, Storage
- RoofAsphalt
- ConstructionConcrete, Stucco, Wood Frame
- FoundationPoured Concrete
- Front ExposureS
- Frontage Metres13.00M 42`8"
Lot Description
Front Yard, Landscaped, Rectangular Lot
Site Influence
Front Yard, Landscaped, Rectangular Lot
Additional Information
- ZoningR-C1
Room Dimensions
- Living Room18`0 x 15`9
- Master Bedroom10`11 x 12`2
- Bedroom 210`11 x 10`9
- Bedroom 312`2 x 9`7
- Bedroom 413`8 x 22`1
Listing Details
- OfficeGrand Realty
Grand Realty.
MLS listings provided by Pillar 9™. Information Deemed Reliable But Not Guaranteed. The information provided by this website is for the personal, non-commercial use of consumers and may not be used for any purpose other than to identify prospective properties consumers may be interested in purchasing.
Listing information last updated on July 4th, 2024 at 8:15pm MDT.


















































