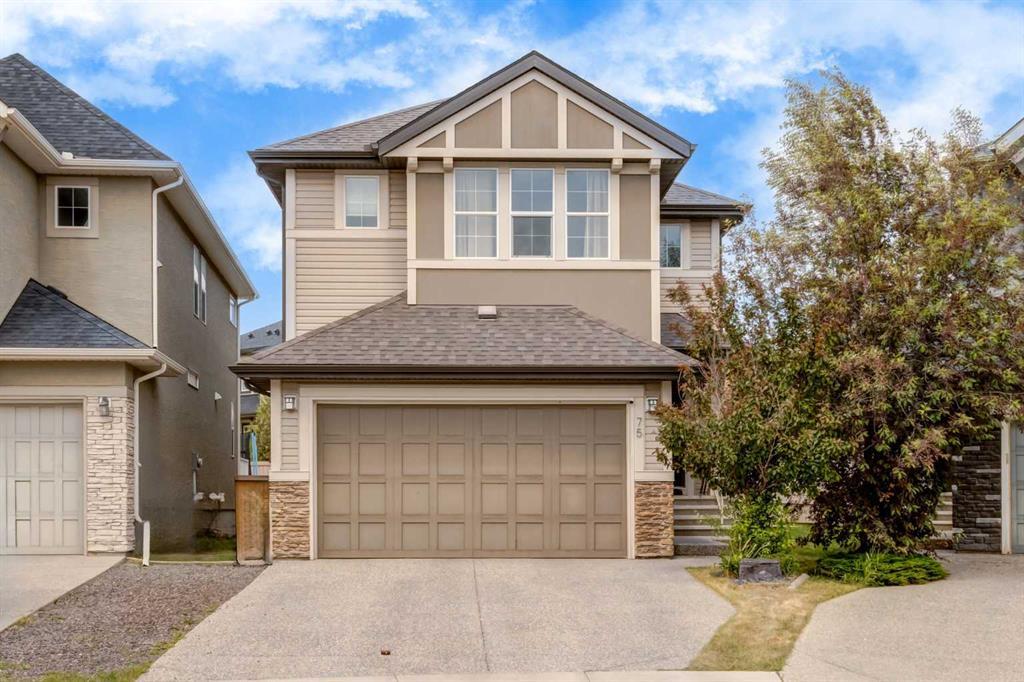- 3 Beds
- 2½ Baths
- 2,132 Sqft
- .11 Acres
75 Evansview Point Northwest
Welcome to your dream home in the prestigious Evanston Ridge! This stunning 3-bedroom, 2.5-bathroom residence sits on a generous pie-shaped lot at the end of a serene cul-de-sac, offering unparalleled privacy and breathtaking panoramic views. With over 2,100 square feet of living space, this home offers a perfect blend of modern style and comfort. Step inside and be greeted by a spacious, open-concept floor plan adorned with high-end finishes and upgraded features throughout. The main floor boasts 9-foot ceilings and wide plank hardwood floors that flow seamlessly. The heart of the home is the gourmet kitchen, featuring a large island, stainless steel appliances, and a convenient walk-through pantry. Adjacent to the kitchen is a formal dining area perfect for hosting dinner parties, and a cozy living room with a natural gas fireplace, flanked by large windows that flood the space with natural light. Upstairs, you'll find a versatile bonus room that offers stunning ridge views, ideal for a family entertainment area, a serene retreat or an additional bedroom. The primary bedroom is a true sanctuary, complete with a luxurious 5-piece ensuite, dual vanities, a deep soaking tub, and a spacious walk-in closet. Two additional well-appointed bedrooms, a full bathroom, and a convenient laundry room complete the upper level. The outdoor space is an entertainer’s paradise. Step out from the dining area onto a concrete patio, perfect for outdoor dining or enjoying summer evenings around the fire pit. The fully landscaped backyard, lined with mature trees, offers a tranquil oasis with a beautiful water feature and a natural gas BBQ line, ready for your outdoor gatherings. Living in Evanston Ridge means you have access to a wealth of amenities. Enjoy leisurely walks along the scenic pathways, let the kids play in nearby playgrounds, and take advantage of the close proximity to shops and services at Symons Valley. This home combines luxury living with a community-oriented lifestyle, making it the perfect place to call home. Don’t miss your opportunity to own this exceptional property in one of Evanston’s most sought-after neighbourhoods. Schedule your private showing today and experience the beauty and charm of this magnificent home for yourself!
Essential Information
- MLS® #A2145348
- Price$829,900
- Bedrooms3
- Bathrooms2.5
- Full Baths2
- Half Baths1
- Square Footage2,132
- Lot SQFT4,940
- Year Built2013
- TypeResidential
- Sub-TypeDetached
- Style2 Storey
- StatusActive
Community Information
- Address75 Evansview Point Northwest
- SubdivisionEvanston
- CityCalgary
- ProvinceAlberta
- Postal CodeT3P 0J6
Amenities
- Parking Spaces4
- ParkingDouble Garage Attached
- # of Garages2
Interior
- HeatingForced Air
- CoolingCentral Air
- Has BasementYes
- FireplaceYes
- # of Fireplaces1
- FireplacesGas
- Basement DevelopmentFull, Unfinished
- Basement TypeFull, Unfinished
- FlooringCarpet, Ceramic Tile, Hardwood
Goods Included
Closet Organizers, Double Vanity, Granite Counters, High Ceilings, Kitchen Island, No Smoking Home, Open Floorplan, Pantry, Storage, Walk-In Closet(s)
Appliances
Central Air Conditioner, Dishwasher, Dryer, Electric Stove, Garage Control(s), Microwave, Range Hood, Refrigerator, Washer, Window Coverings
Exterior
- RoofAsphalt Shingle
- FoundationPoured Concrete
- Front ExposureS
- Frontage Metres8.11M 26`7"
Exterior Features
BBQ gas line, Fire Pit, Private Yard
Lot Description
Back Yard, Cul-De-Sac, Pie Shaped Lot, Private, Views
Construction
Stone, Vinyl Siding, Wood Frame
Site Influence
Back Yard, Cul-De-Sac, Pie Shaped Lot, Private, Views
Additional Information
- ZoningR-1
Room Dimensions
- Dining Room10`10 x 9`3
- Kitchen12`0 x 11`0
- Living Room16`11 x 13`11
- Master Bedroom17`11 x 12`3
- Bedroom 213`2 x 10`2
- Bedroom 310`10 x 10`7
Listing Details
- OfficeRoyal LePage Solutions
Royal LePage Solutions.
MLS listings provided by Pillar 9™. Information Deemed Reliable But Not Guaranteed. The information provided by this website is for the personal, non-commercial use of consumers and may not be used for any purpose other than to identify prospective properties consumers may be interested in purchasing.
Listing information last updated on July 4th, 2024 at 8:30pm MDT.





















































