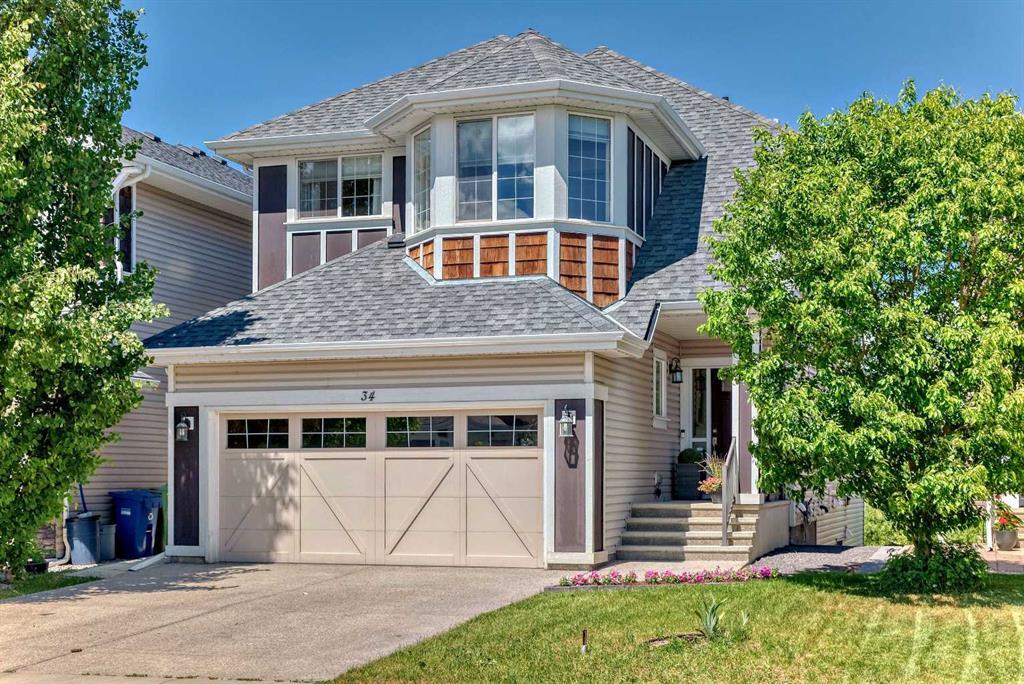- 4 Beds
- 3½ Baths
- 2,152 Sqft
- .1 Acres
34 Auburn Springs Park Southeast
This Jayman built home is a hidden gem, centrally located in Auburn Bay with one of the best locations in this coveted community! The spacious floor plan features over 2,900 SQFT of living space including the legal basement suite on the lower walkout level. What sets this house apart is the location in Auburn Bay; backing onto a large treed park with pond and water fountains, you can enjoy one of the nicest backyard views in the community. Centrally located, you are within a 10 min walk to the awesome Auburn House, with beach and clubhouse amenities, three schools, the Calgary Co-op and all the restaurants and services, as well as several playgrounds and walking paths. The newly built house has been kept in pristine condition and comes complete with all of the features and upgrades you want in your dream home, including hardwood floors, 9’ ceilings in the basement and main floor, AC, and an oversized (18’11” x 23’6”) double attached garage plus no need to change or hang exterior lighting due to the newly installed Gemstone exterior lights. The chef’s kitchen is complete with recently updated stainless steel appliances, a 5- burner gas stovetop, double wall oven, silgranit sink, quartz & granite countertops, full height cabinetry, eating bar, built-in bar fridge & wine rack, and a walk-in pantry. The living and dining rooms feature a gas fireplace with mantle and large windows which provide stunning views of the park and pond feature. Upstairs, the master retreat features a glass surround shower, oversized soaker tub, dual sinks, make-up vanity, water closet & double walk-in closets with custom wood organizers. A large bonus room, laundry room with shelving, 4pc bath & 2 additional bedrooms with ample closet space complete the 2nd floor. Downstairs, the walkout basement was professionally developed as a legal secondary basement suite. It comes complete with a large bedroom, 4pc bathroom, stacking laundry, linen closet, living room & kitchen with newer stainless steel appliances. The beautifully landscaped backyard has a spacious deck with a gas line, covered patio area, garden with sprinkler setup & access to the walking paths and parks. The whole house has been freshly painted and is move in ready - call your favorite realtor today before it’s gone.
Essential Information
- MLS® #A2145242
- Price$1,050,000
- Bedrooms4
- Bathrooms3.5
- Full Baths3
- Half Baths1
- Square Footage2,152
- Lot SQFT4,144
- Year Built2014
- TypeResidential
- Sub-TypeDetached
- Style2 Storey
- StatusActive
Community Information
- SubdivisionAuburn Bay
- CityCalgary
- ProvinceAlberta
- Postal CodeT3M 1Y4
Address
34 Auburn Springs Park Southeast
Amenities
- Parking Spaces4
- # of Garages4
Amenities
Recreation Facilities, Clubhouse, Community Gardens, Gazebo, Picnic Area, Playground, Park, Racquet Courts
Parking
Double Garage Attached, Insulated, Oversized
Interior
- HeatingForced Air, Natural Gas
- CoolingCentral Air
- Has BasementYes
- FireplaceYes
- # of Fireplaces1
- FireplacesGas, Living Room
Goods Included
Closet Organizers, Granite Counters, High Ceilings, Kitchen Island, No Animal Home, Open Floorplan, Pantry, Walk-In Closet(s), Stone Counters
Appliances
Bar Fridge, Built-In Oven, Dishwasher, Dryer, Electric Stove, Garage Control(s), Gas Cooktop, Microwave, Range Hood, Refrigerator, Washer, Washer/Dryer
Basement Development
Finished, Full, Walk-Out, Suite
Basement Type
Finished, Full, Walk-Out, Suite
Flooring
Carpet, Ceramic Tile, Hardwood, Vinyl
Exterior
- Exterior FeaturesBalcony, Barbecue, Other
- RoofAsphalt Shingle
- ConstructionVinyl Siding, Wood Frame
- FoundationPoured Concrete
- Front ExposureS
- Frontage Metres10.99M 36`1"
Lot Description
Back Yard, Backs on to Park/Green Space, Few Trees, Front Yard, Lawn, Garden, Landscaped, Rectangular Lot, Greenbelt, Wetlands
Site Influence
Back Yard, Backs on to Park/Green Space, Few Trees, Front Yard, Lawn, Garden, Landscaped, Rectangular Lot, Greenbelt, Wetlands
Additional Information
- ZoningR-1N
- HOA Fees494
- HOA Fees Freq.ANN
Room Dimensions
- Dining Room11`1 x 12`10
- Family Room12`3 x 13`5
- Kitchen10`5 x 12`3
- Living Room14`3 x 14`9
- Master Bedroom11`4 x 15`1
- Bedroom 29`5 x 12`4
- Bedroom 39`1 x 12`9
- Bedroom 411`0 x 12`9
- Other Room 19`8 x 12`0
Listing Details
- OfficeGrand Realty
Grand Realty.
MLS listings provided by Pillar 9™. Information Deemed Reliable But Not Guaranteed. The information provided by this website is for the personal, non-commercial use of consumers and may not be used for any purpose other than to identify prospective properties consumers may be interested in purchasing.
Listing information last updated on July 4th, 2024 at 6:16pm MDT.











































