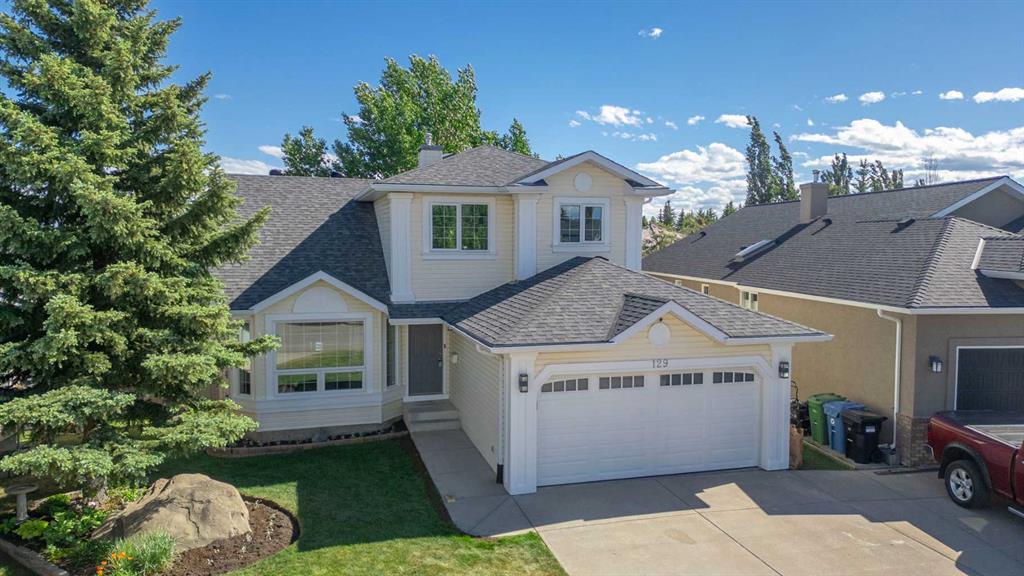- 3 Beds
- 3½ Baths
- 1,911 Sqft
- .14 Acres
129 Sceptre Court Northwest
A fantastic home on a dream street location! Fronting onto greenspace, and sitting on a south facing pie shaped lot, this home offers so much more than over 1900 square feet above grade. You enter into a large foyer, and quickly notice the new floors, vaulted ceilings, upgraded lighting, and newer windows. The family room overlooks the front yard through a large picture window, Dining room has a new bar, with quartz countertops, and sides onto the living room, that overlooks the back yard, and has a fireplace for cooler nights. The kitchen is brand new, and boasts quartz counter tops, oversized eat up island, stainless steel appliances, tons of cupboards, and custom double drawer cabinets to keep you extra organized! all leading out to the south facing deck, perfect for BBQ season. Down the hall you will find a main floor office, laundry room with wash tub, and an updated two piece bathroom! Upstairs you will find a four piece bath, and three spacious bedrooms, the largest is the master, with its own walk in closet, and a five piece ensuite! The lower level is fully finished with a large L shaped rec room, over sized windows looking to the sunny back yard, another three piece bathroom, and a workshop! Out front there is also a double attached garage that's perfect for another workshop. with hot and cold taps, gas heater, and dedicated 110 and 220 plugs. Topped off with newer A/C, updated roof, an large newer shed, and a convenient location, close to the LRT, schools, and shopping, or a short drive to the mountains. Call today for your own private viewing!
Essential Information
- MLS® #A2145002
- Price$885,000
- Bedrooms3
- Bathrooms3.5
- Full Baths3
- Half Baths1
- Square Footage1,911
- Lot SQFT6,232
- Year Built1996
- TypeResidential
- Sub-TypeDetached
- Style2 Storey Split
- StatusActive
Community Information
- Address129 Sceptre Court Northwest
- SubdivisionScenic Acres
- CityCalgary
- ProvinceAlberta
- Postal CodeT3L 1X9
Amenities
- AmenitiesNone
- Parking Spaces4
- ParkingDouble Garage Attached
- # of Garages2
Interior
- HeatingFireplace(s), Forced Air
- CoolingCentral Air
- Has BasementYes
- FireplaceYes
- # of Fireplaces1
- FireplacesGas
- Basement DevelopmentFinished, Full
- Basement TypeFinished, Full
- FlooringCarpet, Ceramic Tile, Vinyl
Goods Included
Ceiling Fan(s), Central Vacuum, High Ceilings, Jetted Tub, Kitchen Island, No Animal Home, No Smoking Home, Open Floorplan, Separate Entrance, Stone Counters, Vaulted Ceiling(s), Vinyl Windows, Walk-In Closet(s)
Appliances
Dishwasher, Dryer, Refrigerator, Stove(s), Washer, Window Coverings
Exterior
- Exterior FeaturesNone
- RoofAsphalt Shingle
- FoundationPoured Concrete
- Front ExposureN
- Frontage Metres10.13M 33`3"
Lot Description
Cul-De-Sac, Front Yard, Lawn, Pie Shaped Lot
Construction
Vinyl Siding, Wood Frame, Wood Siding
Site Influence
Cul-De-Sac, Front Yard, Lawn, Pie Shaped Lot
Additional Information
- ZoningR-C1
- HOA Fees62
- HOA Fees Freq.ANN
Room Dimensions
- Den14`8 x 14`2
- Dining Room13`5 x 10`2
- Family Room12`2 x 11`4
- Kitchen16`1 x 16`1
- Master Bedroom19`0 x 16`0
- Bedroom 29`3 x 11`8
- Bedroom 39`4 x 13`8
Listing Details
- OfficeRoyal LePage Benchmark
Royal LePage Benchmark.
MLS listings provided by Pillar 9™. Information Deemed Reliable But Not Guaranteed. The information provided by this website is for the personal, non-commercial use of consumers and may not be used for any purpose other than to identify prospective properties consumers may be interested in purchasing.
Listing information last updated on July 7th, 2024 at 4:45pm MDT.












































