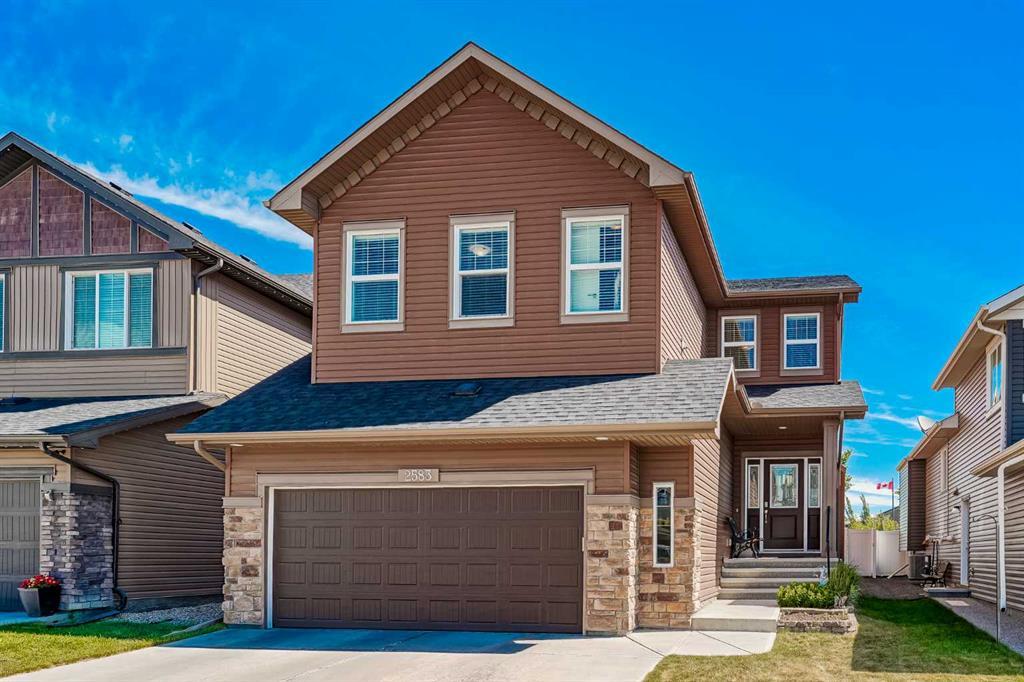- 4 Beds
- 2½ Baths
- 2,433 Sqft
- .11 Acres
2583 Ravenslea Gardens Southeast
Nestled in the desirable community of Ravenswood in Airdrie backing greenspace and community pathways, this immaculate family home offers an ideal blend of comfort and style. Boasting 4 bedrooms and 3 bathrooms spread over a generous 2,432 sqft of developed living space, it is perfectly suited for modern family living. The home has been lovingly maintained by its original owners and features gleaming hardwood floors, vaulted ceilings, and an inviting layout that exudes warmth and charm. The gourmet kitchen is a chef's delight with a gas stove, rich expresso cabinets, quartz counters and a massive entertaining island complete with a bar fridge, and a convenient walk-through pantry. The adjacent living room, with its cozy gas fireplace, provides the perfect setting for relaxation or entertaining guests. For added convenience, there's a mudroom and a main-level office, catering to the needs of busy families. Upstairs, the home continues to impress with a generous primary bedroom offering a large walk-in closet, stylish feature wall, and a spa-like 5-piece ensuite bathroom. Three additional bedrooms provide ample space for additional family members or guests. The expansive bonus room features vaulted ceilings—a laundry room and another 5 piece bathroom complete the upper level. The basement is partially finished, with a roughed-in bathroom & framing already completed. Outside, the backyard is an entertainer's paradise with a custom grilling pavilion on the deck for a sheltered gas line BBQ, a large deck for outdoor dining, a fire pit and maintenance-free fencing, ensuring both privacy and ease of upkeep. Oversized double attached garage! Other notable features include recent updates such as new paint and central AC. Its prime location is close to schools, shopping amenities, and scenic pathways. To experience this exceptional family home firsthand, schedule a private viewing or explore the 3D tour. Don't miss out on this opportunity to make Ravenswood your new home!
Essential Information
- MLS® #A2144957
- Price$775,000
- Bedrooms4
- Bathrooms2.5
- Full Baths2
- Half Baths1
- Square Footage2,433
- Lot SQFT4,730
- Year Built2015
- TypeResidential
- Sub-TypeDetached
- Style2 Storey
- StatusActive
Community Information
- SubdivisionRavenswood
- CityAirdrie
- ProvinceAlberta
- Postal CodeT4A 0T2
Address
2583 Ravenslea Gardens Southeast
Amenities
- Parking Spaces2
- # of Garages2
Parking
Double Garage Attached, Oversized
Interior
- HeatingForced Air
- CoolingCentral Air
- Has BasementYes
- FireplaceYes
- # of Fireplaces1
- FireplacesGas, Mantle, Stone
- Basement DevelopmentFull, Partially Finished
- Basement TypeFull, Partially Finished
- FlooringCarpet, Ceramic Tile, Hardwood
Goods Included
Breakfast Bar, Built-in Features, Ceiling Fan(s), Central Vacuum, Closet Organizers, Double Vanity, High Ceilings, Kitchen Island, No Smoking Home, Pantry, Quartz Counters, Stone Counters, Storage, Walk-In Closet(s)
Appliances
Bar Fridge, Central Air Conditioner, Dishwasher, Dryer, Garage Control(s), Garburator, Gas Stove, Microwave, Oven-Built-In, Range Hood, Refrigerator, Washer, Window Coverings
Exterior
- Exterior FeaturesBBQ gas line, Fire Pit, Other
- RoofAsphalt Shingle
- FoundationPoured Concrete
- Front ExposureSW
- Frontage Metres11.86M 38`11"
Lot Description
Back Yard, Backs on to Park/Green Space, Front Yard, Lawn, Landscaped, Level, Rectangular Lot
Construction
Stone, Vinyl Siding, Wood Frame
Site Influence
Back Yard, Backs on to Park/Green Space, Front Yard, Lawn, Landscaped, Level, Rectangular Lot
Additional Information
- ZoningR1
Room Dimensions
- Dining Room12`0 x 11`5
- Family Room15`10 x 13`1
- Kitchen15`0 x 11`8
- Living Room14`10 x 13`7
- Master Bedroom15`1 x 13`0
- Bedroom 212`1 x 1`0
- Bedroom 311`4 x 10`2
- Bedroom 411`4 x 10`11
Listing Details
- OfficeeXp Realty
eXp Realty.
MLS listings provided by Pillar 9™. Information Deemed Reliable But Not Guaranteed. The information provided by this website is for the personal, non-commercial use of consumers and may not be used for any purpose other than to identify prospective properties consumers may be interested in purchasing.
Listing information last updated on July 3rd, 2024 at 4:15am MDT.





















































