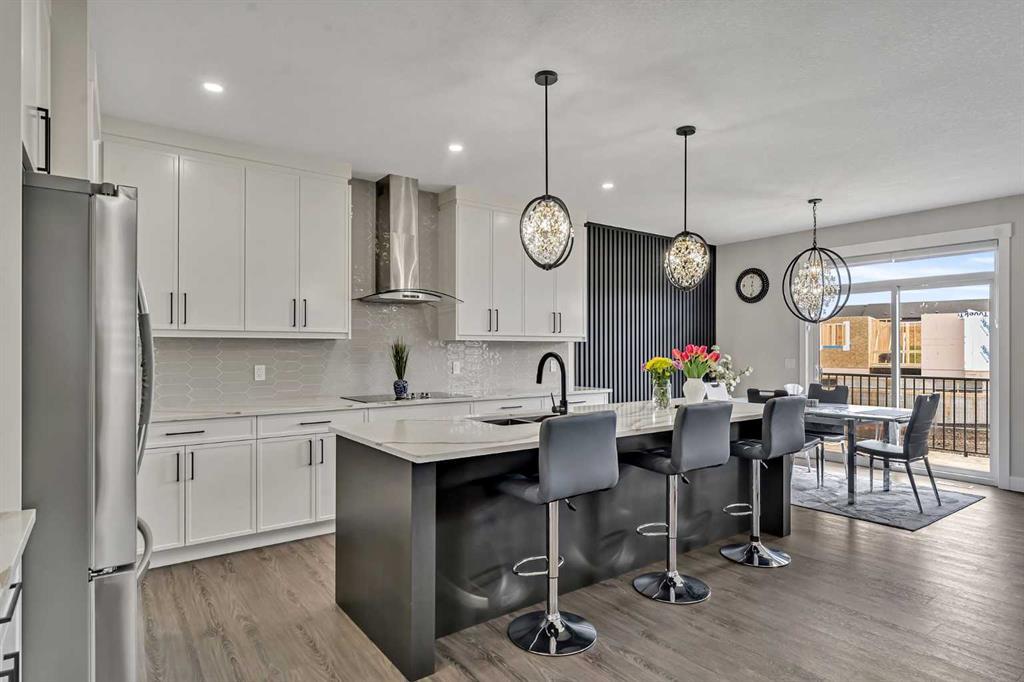- 6 Beds
- 4 Baths
- 2,736 Sqft
- .1 Acres
33 South Shore Manor
4 BEDROOMS + BONUS ROOM | MAIN FLOOR OFFICE + FULL BATHROOM | HIGH-END FINISHES Welcome to your Dream Home in the vibrant community of South Shore Chestermere! This exquisite abode offers an unparalleled blend of elegance and functionality. Meticulous care and thoughtful upgrades have transformed this 4-bedroom residence into a haven of luxury. This home is designed to accommodate every lifestyle need. The kitchen is a chef's delight with quartz countertops, stainless steel appliances, and an upgraded backsplash. The master bedroom boasts a lavish 4-piece ensuite with upgraded floor tiles. Three additional good-sized bedrooms and a bonus room complete the upstairs, featuring an upgraded TRAY CEILING. Extra-large windows throughout the house and on the stairs flood the home with light throughout the day. The LEGAL BASEMENT SUITE offers 2 huge bedrooms, a full washroom, and a separate entrance. A front double car garage ensures ample parking space, with 2 additional spots on the oversized driveway. Conveniently located near essential amenities, this home offers easy access to shopping centers, serene ponds, Chestermere Lake walking pathways, and playgrounds. With quick access to major roads, navigating the city is a breeze. Don't miss the opportunity to make this meticulously maintained and upgraded residence your own. Contact your preferred realtor today to schedule a showing and embark on the journey to owning your dream home.
Essential Information
- MLS® #A2144872
- Price$965,000
- Bedrooms6
- Bathrooms4
- Full Baths4
- Square Footage2,736
- Lot SQFT4,370
- Year Built2023
- TypeResidential
- Sub-TypeDetached
- Style2 Storey
- StatusActive
Community Information
- Address33 South Shore Manor
- SubdivisionSouth Shores
- CityChestermere
- ProvinceAlberta
- Postal CodeT1X 2S1
Amenities
- Parking Spaces4
- # of Garages2
Parking
Double Garage Attached, Driveway
Interior
- HeatingForced Air
- CoolingNone
- Has BasementYes
- FireplaceYes
- # of Fireplaces1
- FireplacesElectric
- Basement DevelopmentFull, Suite, Walk-Up To Grade
- Basement TypeFull, Suite, Walk-Up To Grade
- FlooringCarpet, Tile, Vinyl
Goods Included
Built-in Features, Chandelier, Kitchen Island, No Animal Home, Separate Entrance, Walk-In Closet(s)
Appliances
Dishwasher, Electric Range, Refrigerator, Washer/Dryer
Exterior
- Exterior FeaturesPrivate Entrance
- Lot DescriptionBack Yard
- RoofAsphalt Shingle
- ConstructionWood Frame
- FoundationPoured Concrete
- Front ExposureW
- Frontage Metres11.61M 38`1"
- Site InfluenceBack Yard
Additional Information
- ZoningRC-1
Room Dimensions
- Dining Room11`9 x 9`0
- Family Room18`3 x 17`7
- Kitchen12`5 x 16`1
- Living Room15`3 x 16`6
- Master Bedroom15`0 x 15`0
- Bedroom 211`8 x 11`2
- Bedroom 310`5 x 15`10
- Bedroom 411`2 x 13`3
Listing Details
- OfficeReal Broker
Real Broker.
MLS listings provided by Pillar 9™. Information Deemed Reliable But Not Guaranteed. The information provided by this website is for the personal, non-commercial use of consumers and may not be used for any purpose other than to identify prospective properties consumers may be interested in purchasing.
Listing information last updated on July 5th, 2024 at 1:30pm MDT.

















































