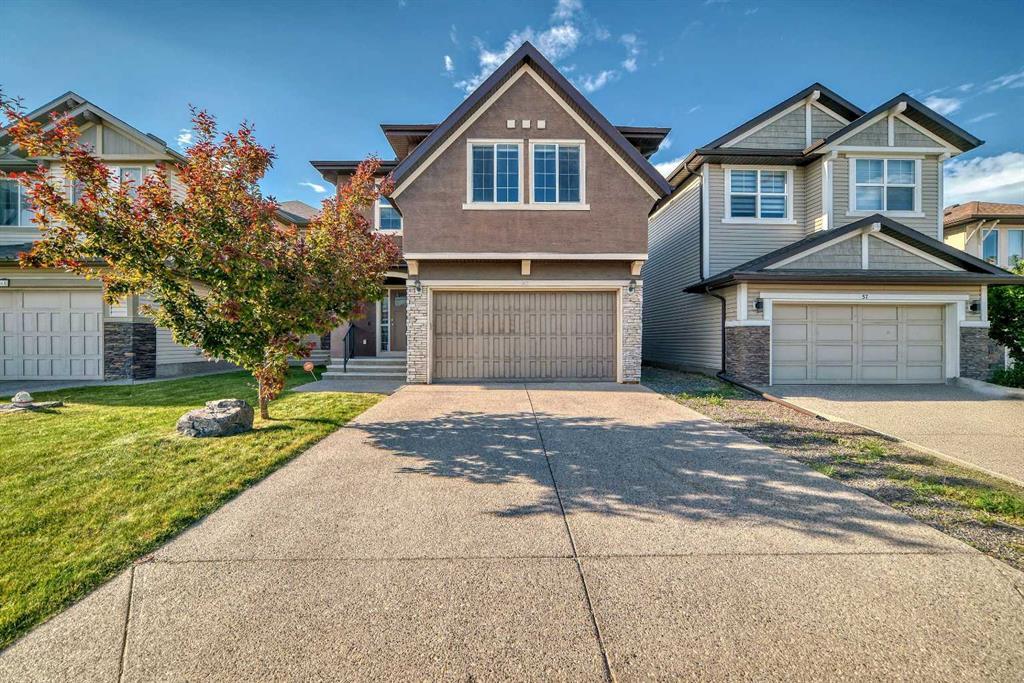- 4 Beds
- 2½ Baths
- 2,688 Sqft
- .09 Acres
61 Evansview Manor Northwest
Welcome to 61 Evansview Manor NW, a spectacular single-family home located on a tranquil street in the quiet and highly exclusive and desirable community of Evansview in Evanston in Northwest Calgary, Alberta. This 2013-built gem is a chef’s dream kitchen equipped with top-of-the-line KitchenAid stainless steel appliances, including a fridge with built-in ice maker and filtered water, built-in microwave, dishwasher, gas stovetop, and built-in wall electric oven. The sleek wine/beverage cooler and walk-in pantry enhance the functionality, while the bright light-coloured cabinets and granite countertops add a touch of elegance. The expansive kitchen island with plenty of storage space is perfect for meal preparation and entertaining, seamlessly flowing into the large dining area illuminated by stunning crystal chandeliers. The main floor features gleaming hardwood and stylish tile flooring, complemented by numerous large windows that flood the space with natural light. The living room boasts soaring 14-foot ceilings and a charming gas fireplace, creating a cozy yet impressive ambiance. Crystal chandeliers and upgraded light fixtures throughout the home add sophistication, while freshly painted interiors enhance the modern look. Retreat to the spacious primary suite, complete with a luxurious walk-in closet and an ensuite bathroom featuring a large tiled shower with a seating area. The bonus room above the garage offers added flexibility, while the large mudroom provides ample storage space. Outside, the durable vinyl siding with front stucco and stone accents, along with a well-maintained asphalt roof, ensure lasting quality. The attached 2-car garage with an exposed driveway offers convenience, while the private, fenced backyard with a beautiful deck and BBQ gas line provides an ideal outdoor retreat. The built-in sprinkler system makes lawn care a breeze. The unfinished basement offers endless potential for customization, allowing you to create a space tailored to your preferences. The main floor office is perfect for working from home, and the new tankless water heater, installed just 2 years ago, ensures efficient and reliable hot water. The convenient upper floor laundry room includes a Samsung washer and dryer. Nestled in the family-friendly neighborhood of Evansview in Evanston, this home is within walking distance of 3 schools, with a new middle school currently being built. Enjoy the convenience of nearby shopping centers, picturesque walkways, and beautiful parks. Don’t miss the chance to own this exceptional property in a prime location. Schedule a viewing today and envision your future in this wonderful home. (29243041)
Essential Information
- MLS® #A2144696
- Price$849,000
- Bedrooms4
- Bathrooms2.5
- Full Baths2
- Half Baths1
- Square Footage2,688
- Lot SQFT3,993
- Year Built2013
- TypeResidential
- Sub-TypeDetached
- Style2 Storey
- StatusActive
Community Information
- Address61 Evansview Manor Northwest
- SubdivisionEvanston
- CityCalgary
- ProvinceAlberta
- Postal CodeT3P 0J7
Amenities
- Parking Spaces4
- ParkingDouble Garage Attached
- # of Garages2
Interior
- CoolingNone
- Has BasementYes
- FireplaceYes
- # of Fireplaces1
- FireplacesGas, Great Room
- Basement DevelopmentFull, Unfinished
- Basement TypeFull, Unfinished
- FlooringHardwood, Tile
Goods Included
Breakfast Bar, Built-in Features, Chandelier, Double Vanity, Granite Counters, High Ceilings, Kitchen Island, Pantry, Smart Home, Walk-In Closet(s), Dry Bar, French Door
Appliances
Bar Fridge, Built-In Electric Range, Built-In Oven, Dishwasher, Dryer, Garburator, Gas Cooktop, Gas Range, Gas Stove, Built-In Gas Range, Convection Oven, Disposal, ENERGY STAR Qualified Dishwasher, ENERGY STAR Qualified Appliances, Gas Oven
Heating
High Efficiency, Natural Gas, ENERGY STAR Qualified Equipment, Fireplace(s)
Exterior
- Exterior FeaturesBBQ gas line, Lighting
- Lot DescriptionInterior Lot
- RoofAsphalt Shingle
- ConstructionConcrete, Stone, Wood Frame
- FoundationSlab
- Front ExposureS
- Frontage Metres11.00M 36`1"
- Site InfluenceInterior Lot
Additional Information
- ZoningR-1s
Room Dimensions
- Bedroom 252`6 x 36`1
- Bedroom 332`10 x 36`1
- Bedroom 432`10 x 36`1
Listing Details
- OfficeReal Estate Professionals Inc.
Real Estate Professionals Inc..
MLS listings provided by Pillar 9™. Information Deemed Reliable But Not Guaranteed. The information provided by this website is for the personal, non-commercial use of consumers and may not be used for any purpose other than to identify prospective properties consumers may be interested in purchasing.
Listing information last updated on July 7th, 2024 at 4:45pm MDT.



















































