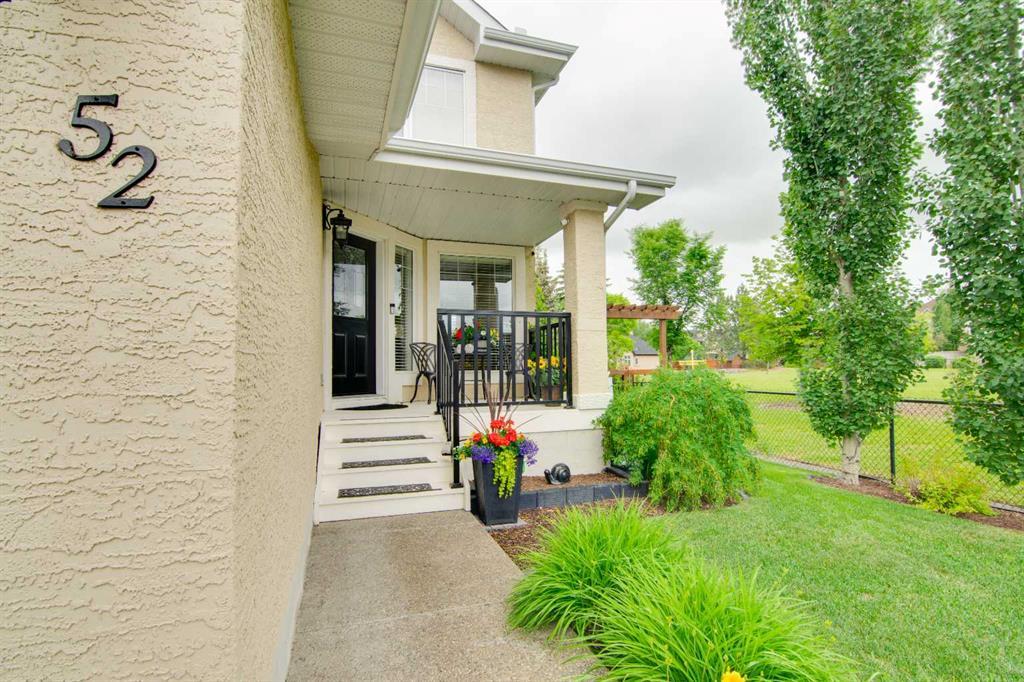- 4 Beds
- 2½ Baths
- 2,186 Sqft
- .12 Acres
52 Cranleigh Drive Southeast
Nestled within the esteemed and immaculate community of Cranston, this charming 2-storey, corner-lot residence with 4 bedrooms epitomizes the essence of a dream home. Embracing a traditional yet highly functional layout, the main floor graciously hosts a formal dining room, expansive breakfast nook, spacious kitchen, family room, living room, sizable office, and convenient laundry room. Upstairs, discover 4 generously proportioned bedrooms, complemented by a large 4-piece bathroom and a recently renovated ensuite. Awaiting your personal touch, the basement features partial framing, promising endless possibilities for customization. Outside, the backyard is a true marvel, backing onto lush greenery and a mere 50 feet from a playground—an idyllic setting for relaxation and play. Boasting a range of modern conveniences, this home showcases a new roof and eavestroughs installed just 6 years ago, along with a 50-gallon hot water tank, dual electronic air cleaner, air conditioning, Vacu-Flow System, garage heater, R20 garage door, and a silent belt garage opener. Conveniently situated near transportation hubs, recreational facilities, entertainment venues, shopping centers, and esteemed schools, this property offers an unparalleled blend of location, luxury, and exceptional value.
Essential Information
- MLS® #A2144688
- Price$779,900
- Bedrooms4
- Bathrooms2.5
- Full Baths2
- Half Baths1
- Square Footage2,186
- Lot SQFT5,285
- Year Built2004
- TypeResidential
- Sub-TypeDetached
- Style2 Storey
- StatusActive
Community Information
- Address52 Cranleigh Drive Southeast
- SubdivisionCranston
- CityCalgary
- ProvinceAlberta
- Postal CodeT3M 1A1
Amenities
- AmenitiesClubhouse
- Parking Spaces2
- ParkingDouble Garage Attached
- # of Garages2
Interior
- HeatingForced Air, Natural Gas
- Has BasementYes
- FireplaceYes
- # of Fireplaces1
- FireplacesFamily Room, Gas
- Basement DevelopmentFull, Unfinished
- Basement TypeFull, Unfinished
- FlooringCarpet, Ceramic Tile, Hardwood
Goods Included
Central Vacuum, Closet Organizers, Kitchen Island, No Smoking Home
Appliances
Dishwasher, Dryer, Electric Range, Garage Control(s), Range Hood, Refrigerator, Washer, Window Coverings
Cooling
Central Air, Sep. HVAC Units, Rooftop
Exterior
- RoofAsphalt Shingle
- ConstructionConcrete, Stucco
- FoundationPoured Concrete
- Front ExposureSE
- Frontage Metres11.00M 36`1"
Exterior Features
Garden, Lighting, Other, Playground, Rain Gutters
Lot Description
Back Yard, Backs on to Park/Green Space, Other, Private
Site Influence
Back Yard, Backs on to Park/Green Space, Other, Private
Additional Information
- ZoningR-1
- HOA Fees190
- HOA Fees Freq.ANN
Room Dimensions
- Dining Room13`10 x 8`11
- Family Room15`2 x 13`3
- Kitchen12`8 x 9`10
- Living Room14`2 x 11`11
- Master Bedroom13`9 x 11`3
- Bedroom 213`4 x 10`7
- Bedroom 313`2 x 11`10
- Bedroom 412`10 x 8`11
Listing Details
- OfficeKT Capital Realty Inc.
KT Capital Realty Inc..
MLS listings provided by Pillar 9™. Information Deemed Reliable But Not Guaranteed. The information provided by this website is for the personal, non-commercial use of consumers and may not be used for any purpose other than to identify prospective properties consumers may be interested in purchasing.
Listing information last updated on July 4th, 2024 at 7:45pm MDT.








































