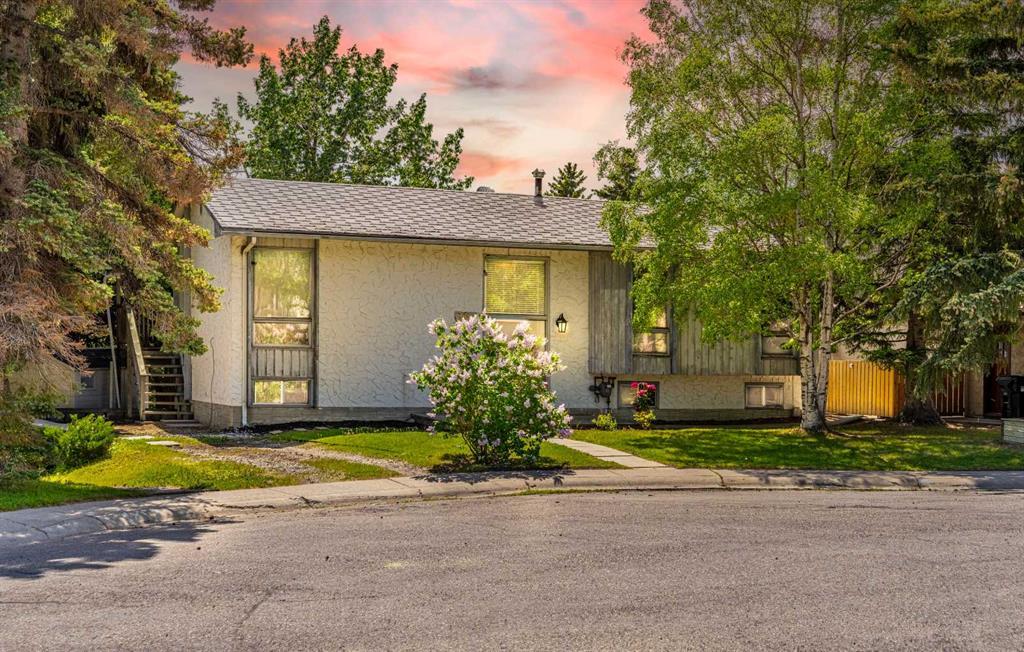- 3 Beds
- 2½ Baths
- 1,133 Sqft
- .12 Acres
3351 Breton Close Northwest
Rare opportunity on a quiet cul-de-sac in the prestigious community of Brentwood. The location offers a very private setting with large mature trees and backs onto a community pathway leading to Nose Hill Park. The home offers over 2075 sq ft of living space over 2 levels and is ready to be renovated and personalized. The upper level offers a functional kitchen, large living room and the dining area that has direct access to the large rear deck. You will also find 3 bedrooms with the primary having a 2 piece ensuite on this level. The lower level offers a 1 bedroom 1 bathroom illegal suite with a walkout, utility room/workshop and an area for laundry. Close to the newly remodeled Northland Mall, the University of Calgary, Market Mall and steps to some of the best amenities in the city. This home offers a great opportunity to renovate or build your dream home in a tranquil setting!
Essential Information
- MLS® #A2144517
- Price$725,000
- Bedrooms3
- Bathrooms2.5
- Full Baths2
- Half Baths1
- Square Footage1,133
- Lot SQFT5,403
- Year Built1971
- TypeResidential
- Sub-TypeDetached
- StyleBi-Level
- StatusActive
Community Information
- Address3351 Breton Close Northwest
- SubdivisionBrentwood
- CityCalgary
- ProvinceAlberta
- Postal CodeT2L 1X3
Amenities
- Parking Spaces2
- ParkingParking Pad
Interior
- Goods IncludedStorage
- HeatingForced Air, Natural Gas
- CoolingNone
- Has BasementYes
- Basement DevelopmentFinished, Full, Walk-Out
- Basement TypeFinished, Full, Walk-Out
- FlooringCarpet, Hardwood, Linoleum
Appliances
Dishwasher, Electric Stove, Microwave Hood Fan, Refrigerator
Exterior
- Exterior FeaturesNone
- RoofAsphalt Shingle
- ConstructionStucco, Wood Frame
- FoundationPoured Concrete
- Front ExposureW
- Frontage Metres5.36M 17`7"
Lot Description
Backs on to Park/Green Space, Cul-De-Sac, Landscaped
Site Influence
Backs on to Park/Green Space, Cul-De-Sac, Landscaped
Additional Information
- ZoningR-C1
Room Dimensions
- Dining Room12`8 x 9`3
- Kitchen16`0 x 8`8
- Living Room16`4 x 12`1
- Master Bedroom11`11 x 10`7
- Bedroom 214`0 x 8`4
- Bedroom 310`2 x 8`6
Listing Details
- OfficeReal Broker
Real Broker.
MLS listings provided by Pillar 9™. Information Deemed Reliable But Not Guaranteed. The information provided by this website is for the personal, non-commercial use of consumers and may not be used for any purpose other than to identify prospective properties consumers may be interested in purchasing.
Listing information last updated on July 7th, 2024 at 7:30pm MDT.



























