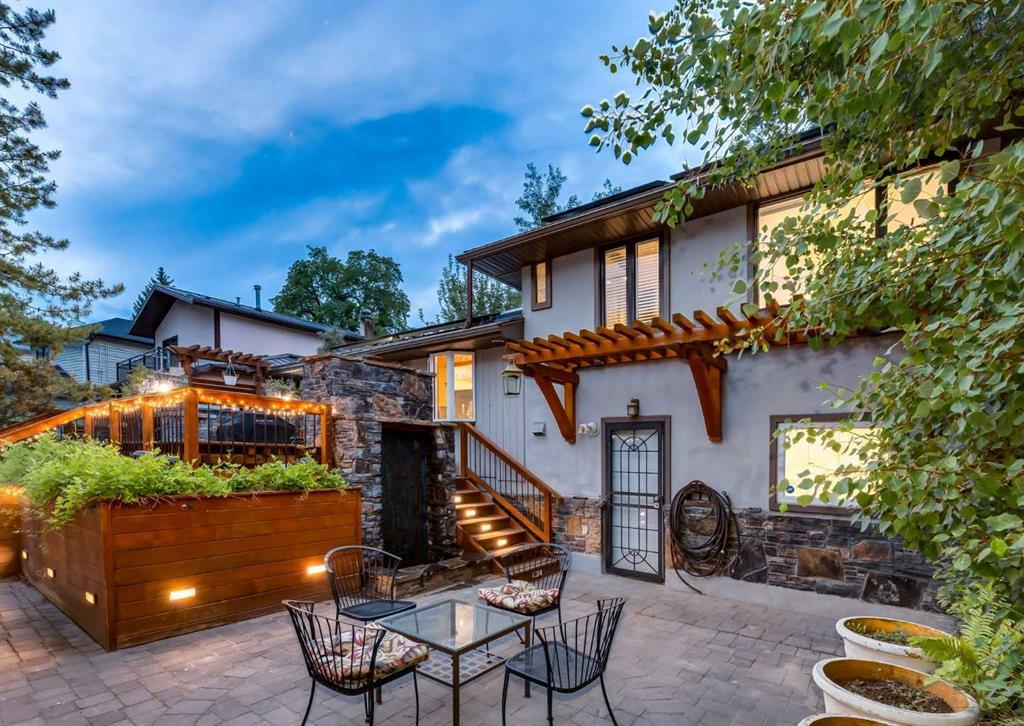- 2 Beds
- 2 Baths
- 984 Sqft
- .13 Acres
6031 Bowwater Crescent Northwest
***Open House Monday July 1, 2-4pm***Welcome to an exceptional treasure nestled on one of the most desirable streets in Bowness and NW Calgary. This meticulously maintained Craftsman-style 4-level split home with over 1800 Sq. Ft. of living space boasts a harmonious blend of custom details and modern upgrades, making it a true masterpiece. The highlight of this stunning residence is its professionally landscaped yard, a perfect retreat featuring a stone fireplace, a tranquil fountain, a bar, and a seating area beautifully integrated into the cedar deck by a masterful stone mason. The stone patio, walkways, cedar fencing, and wrought iron gate blend seamlessly with the natural surroundings, just steps away from the serene Bow River. Step inside to discover a main floor that exudes warmth and sophistication, with a cozy living room, an inviting dining area, and a kitchen with Meile appliances, including a gas cooktop, oven, and dishwasher. The upper level, with its elegant flat ceilings, features a spacious primary bedroom complete with a walk-in closet and a luxurious custom limestone bathroom. This sanctuary offers heated tile floors, an air jet tub, and a glass-tiled shower with dual rain heads. A well-appointed second bedroom completes this level. The lower levels of the home are designed for versatility and comfort. The single attached garage has been transformed into a flexible living space, a laundry/mud room with a separate entrance and steel security door. The media/theatre area with polished concrete floors has built-in cabinets and a Murphy bed provides an ideal spot for guests, while a wet bar with a bar fridge and a 3-piece steam shower add to this home's allure. Additional storage space is also thoughtfully incorporated on this level. The property also features an oversized double detached garage, fully finished and heated for your convenience. Modern updates, including solar panels, built-in speakers, and updated furnace and hot water tank, ensure a comfortable and energy-efficient living experience. Located just steps from the Bow River and its extensive pathway system, this home offers unparalleled access to outdoor recreation and nature. Its central location provides quick access to amenities such as COP/Winsport, Foothills Medical Centre, Children's Hospital, University of Calgary, Market Mall, schools, and shopping. Whether you’re commuting downtown or heading to the mountains, this home offers the best of both worlds. Don't miss the chance to experience this extraordinary residence! Click on media for the video and book a private showing today to appreciate this rare opportunity.
Essential Information
- MLS® #A2144516
- Price$824,900
- Bedrooms2
- Bathrooms2
- Full Baths2
- Square Footage984
- Lot SQFT5,726
- Year Built1957
- TypeResidential
- Sub-TypeDetached
- Style4 Level Split
- StatusActive
Community Information
- SubdivisionBowness
- CityCalgary
- ProvinceAlberta
- Postal CodeT3B 2E5
Address
6031 Bowwater Crescent Northwest
Amenities
- Parking Spaces3
- # of Garages1
Parking
Double Garage Detached, Single Garage Attached, Oversized
Interior
- Goods IncludedSkylight(s)
- HeatingForced Air
- CoolingNone
- Has BasementYes
- Basement DevelopmentFinished, Full
- Basement TypeFinished, Full
- FlooringCarpet, Hardwood, Tile, Slate
Appliances
Bar Fridge, Built-In Oven, Dishwasher, Garage Control(s), Gas Stove, Refrigerator, Washer/Dryer, Window Coverings, Freezer
Exterior
- Exterior FeaturesOther
- RoofAsphalt Shingle
- ConstructionStucco, Wood Frame
- FoundationPoured Concrete
- Front ExposureN
- Frontage Metres15.25M 50`0"
Lot Description
Back Lane, Landscaped, Level, Irregular Lot, Treed
Site Influence
Back Lane, Landscaped, Level, Irregular Lot, Treed
Additional Information
- ZoningR-C1
Room Dimensions
- Dining Room11`10 x 9`5
- Family Room21`0 x 10`0
- Kitchen11`8 x 11`4
- Living Room15`6 x 11`5
- Master Bedroom17`1 x 11`6
- Bedroom 212`0 x 8`9
Listing Details
Office
RE/MAX Real Estate (Mountain View)
RE/MAX Real Estate (Mountain View).
MLS listings provided by Pillar 9™. Information Deemed Reliable But Not Guaranteed. The information provided by this website is for the personal, non-commercial use of consumers and may not be used for any purpose other than to identify prospective properties consumers may be interested in purchasing.
Listing information last updated on June 30th, 2024 at 5:15am MDT.





















































