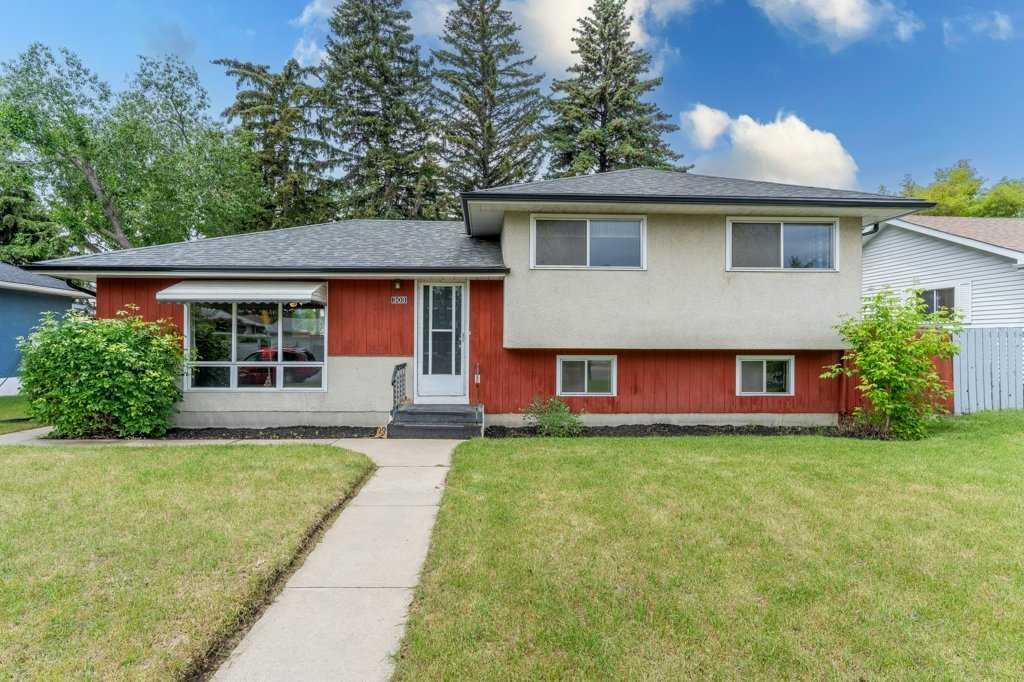- 3 Beds
- 1 Bath
- 1,121 Sqft
- .15 Acres
303 47 Street Southeast
**Original owner since 1963** **HUGE LOT** **Great CURB APPEAL** You won't forget this 3 Level Split with the Big, SUNNY, West-facing rear yard, mature trees and Parking Pad! This home has been Very Well maintained over the years and offers many updates such as: *Roofing Shingles in 2014 *Eaves trough and Drain spouts 2014 *Main Sewer Line Repaired 2024 *High Efficiency Furnace 2016 *Hot Water Tank 2016 *Fridge 2017 and upgraded Attic insulation 2014. The upper level offers 3 bedrooms and an updated by BathFitter bathroom. The main level has a living & a formal dining room plus a spacious kitchen with an eating area and patio doors leading to the Sunny west yard where you find a huge patio and a firepit. The 3rd level is where you will find a good-sized Family Room, utility/laundry room, a workshop and a ton of Storage space in the huge Crawl Space!! It even gets better because the original hardwood is under the carpets!! The appliances included are the Fridge, Stove, Washer & Dryer & 2 Freezers. Many other items in the home are also available for sale. The lot is a huge 6600 sq.ft.(613 sq. Meters) and features a big shed, a spacious asphalt double car parking pad. The huge 6600 sq.ft. lot leaves plenty of room for a garage. This Forest Heights location offers the convenience of nearby amenities such as several Schools, The Forest Heights Community Centre, Lucky Supermarket plus you are just a short distance to the 36th Street shopping corridor which includes Marlborough Mall along with big box stores like Home Depot, Walmart, Canadian Tire and many more. Buses are nearby and the Marlborough LRT Station is just a short drive away, ensuring easy commuting and you will be close to Downtown, Deerfoot & Stoney Trails and the Trans Canada Highway!
Essential Information
- MLS® #A2144512
- Price$499,900
- Bedrooms3
- Bathrooms1
- Full Baths1
- Square Footage1,121
- Lot SQFT6,598
- Year Built1960
- TypeResidential
- Sub-TypeDetached
- Style3 Level Split
- StatusActive
Community Information
- Address303 47 Street Southeast
- SubdivisionForest Heights
- CityCalgary
- ProvinceAlberta
- Postal CodeT2A 1P3
Amenities
- Parking Spaces2
- ParkingOff Street, RV Access/Parking
Interior
- Goods IncludedCeiling Fan(s)
- CoolingNone
- Has BasementYes
- Basement DevelopmentFinished, Partial, Crawl Space
- Basement TypeFinished, Partial, Crawl Space
- FlooringCarpet, Ceramic Tile, Linoleum
Appliances
Dryer, Electric Stove, Refrigerator, Washer, Window Coverings
Heating
Forced Air, Natural Gas, High Efficiency
Exterior
- RoofAsphalt Shingle
- ConstructionWood Frame
- FoundationPoured Concrete
- Front ExposureE
- Frontage Metres18.30M 60`0"
Exterior Features
Fire Pit, Private Yard, Storage
Lot Description
Back Lane, Back Yard, Landscaped, Many Trees, Private, Rectangular Lot
Site Influence
Back Lane, Back Yard, Landscaped, Many Trees, Private, Rectangular Lot
Additional Information
- ZoningR-C1
Room Dimensions
- Dining Room9`6 x 11`11
- Family Room18`10 x 14`5
- Living Room17`4 x 11`4
- Master Bedroom11`11 x 11`7
- Bedroom 213`5 x 11`11
- Bedroom 38`6 x 9`10
Listing Details
- OfficeColpitts Realty Ltd.
Colpitts Realty Ltd..
MLS listings provided by Pillar 9™. Information Deemed Reliable But Not Guaranteed. The information provided by this website is for the personal, non-commercial use of consumers and may not be used for any purpose other than to identify prospective properties consumers may be interested in purchasing.
Listing information last updated on July 2nd, 2024 at 2:45pm MDT.






































