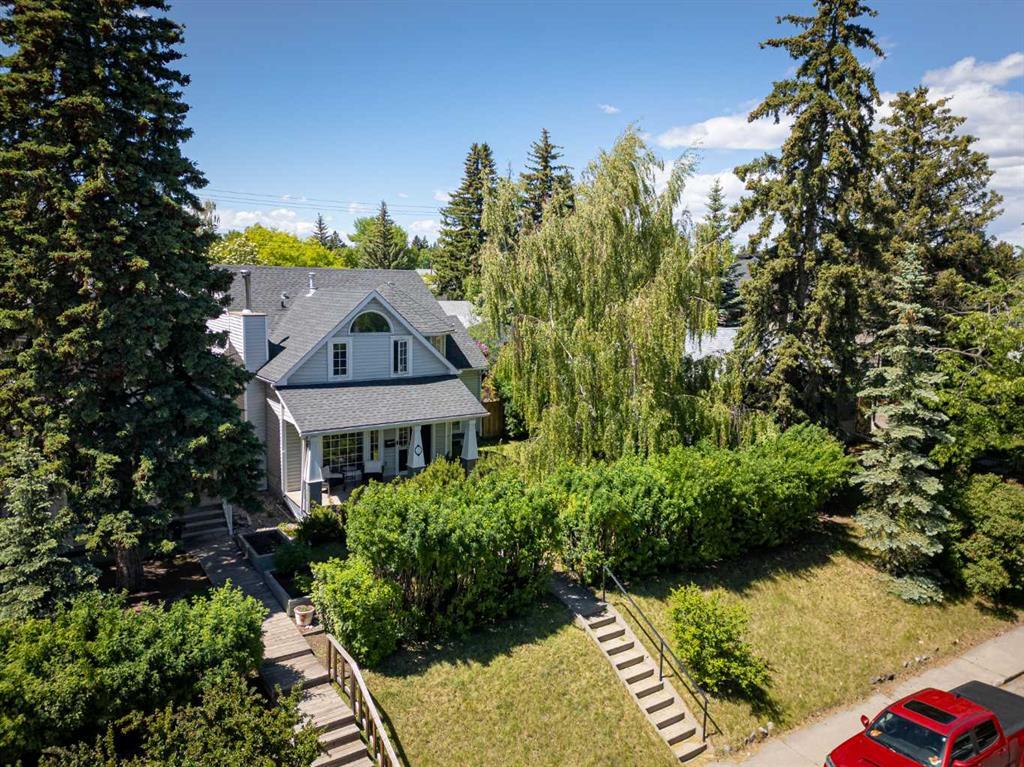- 3 Beds
- 2½ Baths
- 1,803 Sqft
- .15 Acres
2619 36 Street Southwest
INNER CITY KILLARNEY OASIS l 2 STOREY DETACHED HOME l 53 x 120 FT LOT l INFILL ROW l PRIME LOCATION & SIZE OF LOT l EXTREME PRIVACY l MATURE FOLIAGE l LOVELY GARDEN SURROUNDING PROPERTY l *ULTIMATE HOLDING PROPERTY* - LIVE IN, RENT OUT OR REDEVELOP l Unique properties like this do not come along often. Fully reconstructed home from studs in 1997 with all Mechanicals, Electrical and Plumbing, as well as cosmetic upgrades throughout the years & new furnace + A/C - this home embodies true classic/modern charm. Located in the Heart of Killarney on a beautiful treed and landscaped 6362 sqft lot. This home is almost too nice to tear down, but sits on a perfect lot to build a 3000+ sq foot home, duplex, or 4 plex. Wonderful family home with an amazing yard but can also easily be subdivided and re-developed at a later date. As you walk past the mature foliage and onto the cozy front porch, a large formal living room welcomes you complete with large windows , wood burning fireplace, and gleaming hardwood floors throughout - a lovely room to entertain. The kitchen is bright and spacious with a walk-in pantry, island, granite counters, custom cabinetry, gas stove, SS appliances & a large nook area leading to the west facing back yard. A generous family room off the kitchen is a great place for the kids, and is flooded with western sun but also complete with a patio door to the front/side yard. The upper level features 3 large bedrooms and a den with a spacious primary bedroom boasting vaulted ceilings, walk in closet, large ensuite with separate shower / tub & heated floors. On this top level you will find two additional bedrooms and a full bath, as well as a cozy den/bonus room which could easily be repurposed as a 4th small bedroom. The lower level is complete with a large rec room, laundry and flex space which can easily be made into a fourth bedroom. A wine room /cellar could easily be added. The superb west facing yard is fully landscaped with amazing perennials (abundance of peonies) with year round sun! An amazing original but functional barn/garage space from 1914 completes the back yard charm and features a second story hay loft. This would be a great space to have an office/gym or studio space. There is plenty of room to build a new 3 car garage, and still enjoy lots of yard space, A tremendous opportunity to own a classic, fully updated home on a fantastic park-like, inner-city lot.
Essential Information
- MLS® #A2144499
- Price$898,000
- Bedrooms3
- Bathrooms2.5
- Full Baths2
- Half Baths1
- Square Footage1,803
- Lot SQFT6,361
- Year Built1997
- TypeResidential
- Sub-TypeDetached
- Style2 Storey
- StatusActive
Community Information
- Address2619 36 Street Southwest
- SubdivisionKillarney/Glengarry
- CityCalgary
- ProvinceAlberta
- Postal CodeT3E 2Z7
Amenities
- Parking Spaces2
- # of Garages1
Parking
Alley Access, Parking Pad, Single Garage Detached
Interior
- HeatingForced Air, Natural Gas
- CoolingCentral Air
- Has BasementYes
- FireplaceYes
- # of Fireplaces1
- FireplacesWood Burning
- Basement DevelopmentFinished, Full
- Basement TypeFinished, Full
- FlooringCeramic Tile, Hardwood, Cork
Goods Included
Granite Counters, Kitchen Island, Open Floorplan, Pantry, Soaking Tub, Vaulted Ceiling(s), Walk-In Closet(s)
Appliances
Dishwasher, Dryer, Gas Stove, Oven, Range Hood, Refrigerator, Washer, Window Coverings
Exterior
- Exterior FeaturesPrivate Yard
- RoofAsphalt Shingle
- ConstructionVinyl Siding, Wood Frame
- FoundationPoured Concrete
- Front ExposureE
- Frontage Metres16.16M 53`0"
Lot Description
Back Lane, Back Yard, Landscaped, Many Trees, Private, Rectangular Lot
Site Influence
Back Lane, Back Yard, Landscaped, Many Trees, Private, Rectangular Lot
Additional Information
- ZoningR-CG
Room Dimensions
- Den8`2 x 8`0
- Dining Room9`6 x 8`1
- Family Room17`0 x 12`4
- Kitchen9`11 x 9`2
- Living Room21`9 x 15`0
- Master Bedroom10`9 x 9`8
- Bedroom 210`3 x 9`5
- Bedroom 310`10 x 10`3
Listing Details
- OfficeRE/MAX House of Real Estate
RE/MAX House of Real Estate.
MLS listings provided by Pillar 9™. Information Deemed Reliable But Not Guaranteed. The information provided by this website is for the personal, non-commercial use of consumers and may not be used for any purpose other than to identify prospective properties consumers may be interested in purchasing.
Listing information last updated on July 7th, 2024 at 6:45pm MDT.












































