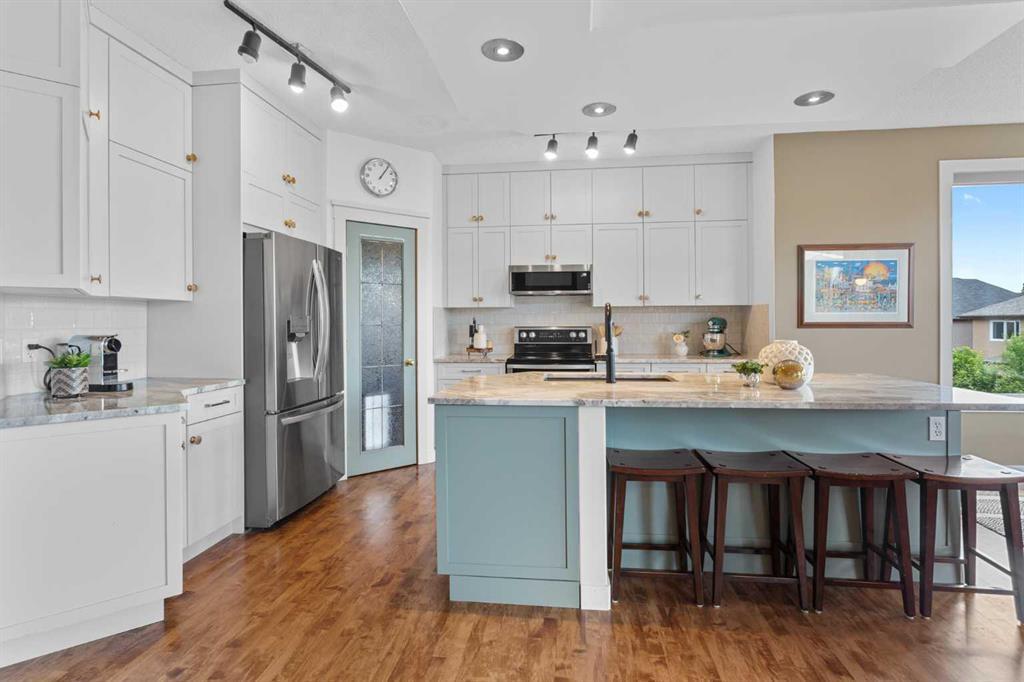- 5 Beds
- 3½ Baths
- 2,143 Sqft
- .1 Acres
888 Tuscany Drive Northwest
Located in Tuscany’s Hillside Estates, you’ll find 888 Tuscany Drive NW. If you’re into numerology, the triple 8 number is associated w/ ABUNDANCE, SUCCESS & FINANCIAL PROSPERITY and the repetition of the #8 amplifies this energy. Built in 2003 by the reputable Albi Homes, this home will make your heart skip a beat. As you step inside, you’re greeted w/ 18ft ceilings w/ a modern light & a focal staircase. Straight ahead, you’ll reach an open-concept space big enough for everyone to enjoy. Your renovated kitchen has cabinets that go all the way to the ceiling, stunning hardware, new backsplash, a gorgeous stone countertop, stainless steel appliances, a corner pantry & a big central island. This main floor was further upgraded in 2023, getting rid of carpet in the living room & replacing it w/ hardwood, all throughout your main floor. You have a beautiful living room centred around your tiled Gas fireplace. A BIG dining space w/wrap-around S-facing windows that fill your main floor w/ natural light & access onto your top deck w/ stairs leading to your lower patio. Completing this main floor you have a powder room & a big mudroom leading to your double attached garage. Upstairs, you’ll find a rare feature that is super convenient: you have 4 bedrooms PLUS a bonus room w/ all new carpet & paint. The bonus room has newly installed pot lights & vaulted ceilings. 2 of the bedrooms have slat feature walls & bedroom 4 has a custom-built closet. Down the hall you’ll find the kids bathroom, linen closet, & enter into your master retreat, w/ more updates added this year. Like a custom built-in closet, your room fits a king bed w/ nightstands on both sides. You have blinds in every room & your window ft. a scenic view of established trees, C.O.P & a glimpse of the mountains. A private walk-in closet & a renovated ensuite w/ an expanded shower, soaker tub, & double vanity complete this room. With over 3,000 sqft of developed living space, your walkout basement offers a 5th bedroom w/ a built-in closet, a 3rd bathroom, a big rec area & extra storage. You have no carpet down here, w/ luxury vinyl plank installed in 2023 + another fireplace. The big windows let in tons of natural light, letting this space feel just as great as the first 2 floors & sliding doors lead to your patio, which would be the perfect spot for a hot tub. With simple landscaping, the backyard is ready for you to enjoy. Over $100K has been spent in renovations over the last 2 years, in renovations that you’ll VALUE, so if you’ve been searching for a home in a fantastic family-friendly location, that comfortably houses your larger or multi-generational family, this is the home for you! You have the Tuscany Club w/ a Party Room, Splash & Skate Park, Playgrounds, Sporting Courts & much more! The Tuscany Plaza for everyday conveniences incl. a Starbucks & Sobeys; 4 TOP-RATED Schools (all levels), a Community Garden, Firehall, 12-mile Coulee for scenic bike rides/runs PLUS the Tuscany C-train station w/ park & ride.
Essential Information
- MLS® #A2144236
- Price$849,000
- Bedrooms5
- Bathrooms3.5
- Full Baths3
- Half Baths1
- Square Footage2,143
- Lot SQFT4,241
- Year Built2003
- TypeResidential
- Sub-TypeDetached
- Style2 Storey
- StatusActive
Community Information
- Address888 Tuscany Drive Northwest
- SubdivisionTuscany
- CityCalgary
- ProvinceAlberta
- Postal CodeT3L 2K5
Amenities
- Parking Spaces2
- # of Garages2
Amenities
Clubhouse, Park, Party Room, Picnic Area, Playground, Recreation Facilities, Recreation Room, Community Gardens, Racquet Courts
Parking
Concrete Driveway, Double Garage Attached, Garage Door Opener, Garage Faces Front
Interior
- CoolingNone
- Has BasementYes
- FireplaceYes
- # of Fireplaces2
Goods Included
Breakfast Bar, Built-in Features, Ceiling Fan(s), Chandelier, Closet Organizers, Double Vanity, Granite Counters, High Ceilings, Kitchen Island, No Smoking Home, Open Floorplan, Pantry, Recessed Lighting, Separate Entrance, Soaking Tub, Vaulted Ceiling(s), Vinyl Windows, Walk-In Closet(s)
Appliances
Dishwasher, Electric Stove, Garage Control(s), Humidifier, Microwave Hood Fan, Refrigerator, Washer/Dryer, Window Coverings
Heating
High Efficiency, Fireplace(s), Forced Air, Hot Water, Natural Gas
Fireplaces
Basement, Gas, Living Room, Mantle, Tile, Zero Clearance
Basement Development
Exterior Entry, Finished, Full, Walk-Out
Basement Type
Exterior Entry, Finished, Full, Walk-Out
Flooring
Carpet, Hardwood, Tile, Vinyl Plank
Exterior
- RoofAsphalt Shingle
- ConstructionStone, Stucco, Wood Frame
- FoundationPoured Concrete
- Front ExposureNE
- Frontage Metres8.83M 29`0"
Exterior Features
Balcony, Private Entrance, Private Yard
Lot Description
Cleared, Close to Clubhouse, Few Trees, Low Maintenance Landscape, Landscaped, Private, Rectangular Lot, Views
Site Influence
Cleared, Close to Clubhouse, Few Trees, Low Maintenance Landscape, Landscaped, Private, Rectangular Lot, Views
Additional Information
- ZoningR-C1
- HOA Fees298
- HOA Fees Freq.ANN
Room Dimensions
- Dining Room12`4 x 9`6
- Family Room15`5 x 8`10
- Kitchen14`4 x 12`5
- Living Room17`9 x 11`11
- Master Bedroom16`7 x 11`10
- Bedroom 213`1 x 9`10
- Bedroom 313`11 x 9`7
- Bedroom 412`5 x 9`11
Listing Details
- OfficeRE/MAX First
RE/MAX First.
MLS listings provided by Pillar 9™. Information Deemed Reliable But Not Guaranteed. The information provided by this website is for the personal, non-commercial use of consumers and may not be used for any purpose other than to identify prospective properties consumers may be interested in purchasing.
Listing information last updated on July 7th, 2024 at 5:00pm MDT.





















































