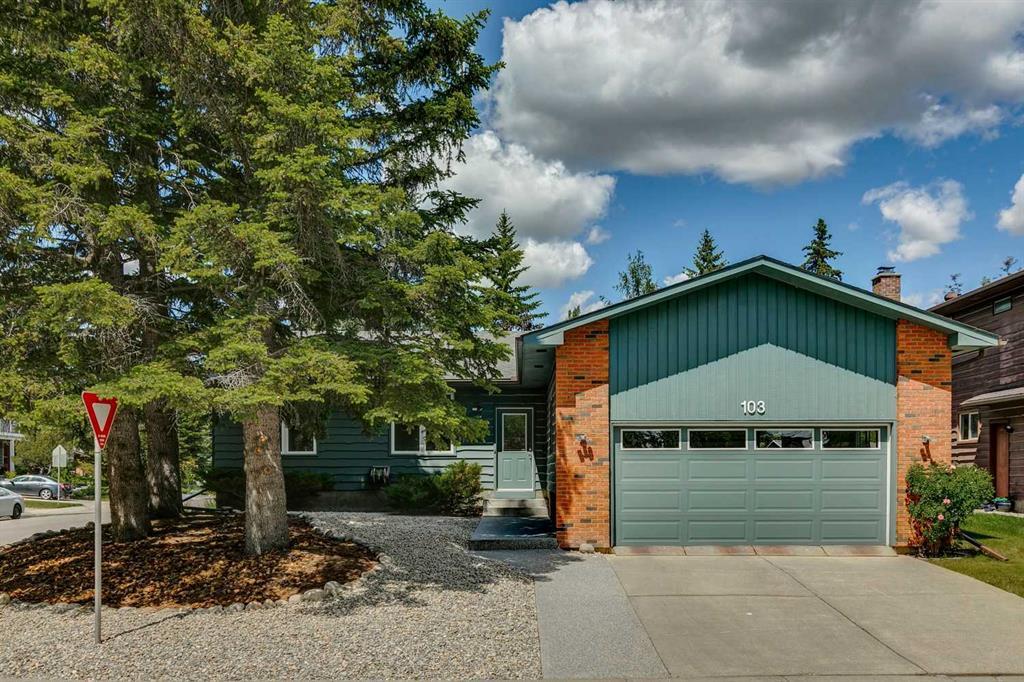- 5 Beds
- 3 Baths
- 1,739 Sqft
- .16 Acres
103 Oakside Gate Southwest
Welcome to your dream bungalow in Oakridge! Situated on a desirable corner lot, this beautifully updated home offers over 1700 sqft of spacious living on the main floor plus another 1400+ in the lower level. Boasting three bedrooms on the main level and two additional bedrooms in the fully finished basement, this home is perfect for families of all sizes. Step inside and be greeted by the warmth of hardwood floors throughout the main level, and natural light pouring in from two large skylights. The heart of the home is the renovated kitchen, featuring stunning granite countertops, a large island, a separate eating bar with storage below, and modern stainless steel appliances. The open concept design flows seamlessly into the expansive family room, where a cozy gas fireplace and views of the beautiful garden create a perfect gathering space. The primary bedroom is a lovely retreat, complete with a charming window seat overlooking the garden and a private 3-piece ensuite. The additional bedrooms are generously sized and share a beautifully updated bathroom. The basement offers new vinyl plank flooring throughout, providing a durable and stylish space for extra living quarters, 2 large bedrooms perfect for guests and a recreation area. Tons of storage with shelving and laundry room round out this lower level. Some of the additional highlights include oversized attached double garage, triple pane windows, new roof, upgraded insulation, and freshly painted exterior and fence. The home also features beautifully maintained gardens that add to the curb appeal and provide a serene outdoor space to enjoy. Don't miss the chance to make this meticulously updated and impeccably maintained bungalow your forever home. Located close to South Glenmore Park, you will have easy access to walking and bike trails around the reservoir and the bike pump track. With easy access to Stoney Trail nearby and the shops, dining, and services at Glenmore Landing just minutes away, convenience is at your doorstep. Schedule a showing today and experience the perfect blend of modern updates and timeless charm.
Essential Information
- MLS® #A2144137
- Price$895,000
- Bedrooms5
- Bathrooms3
- Full Baths3
- Square Footage1,739
- Lot SQFT7,039
- Year Built1976
- TypeResidential
- Sub-TypeDetached
- StyleBungalow
- StatusActive
Community Information
- Address103 Oakside Gate Southwest
- SubdivisionOakridge
- CityCalgary
- ProvinceAlberta
- Postal CodeT2V 4J5
Amenities
- Parking Spaces4
- ParkingDouble Garage Attached
- # of Garages2
Interior
- HeatingForced Air
- CoolingNone
- Has BasementYes
- FireplaceYes
- # of Fireplaces1
- FireplacesGas, Family Room
- Basement DevelopmentFinished, Full
- Basement TypeFinished, Full
Goods Included
Beamed Ceilings, Central Vacuum, Granite Counters, Kitchen Island, Skylight(s), Storage, Vinyl Windows
Appliances
Built-In Oven, Dishwasher, Dryer, Garage Control(s), Microwave Hood Fan, Refrigerator, Washer, Water Softener, Window Coverings, Electric Cooktop, Garburator
Flooring
Carpet, Hardwood, Tile, Vinyl Plank
Exterior
- RoofAsphalt Shingle
- ConstructionBrick, Cedar, Wood Frame
- FoundationPoured Concrete
- Front ExposureSE
- Frontage Metres19.94M 65`5"
Exterior Features
BBQ gas line, Garden, Storage, Playground
Lot Description
Back Lane, Back Yard, Corner Lot, Lawn, Low Maintenance Landscape, Rectangular Lot, Treed
Site Influence
Back Lane, Back Yard, Corner Lot, Lawn, Low Maintenance Landscape, Rectangular Lot, Treed
Additional Information
- ZoningR-C1
Room Dimensions
- Dining Room8`3 x 10`4
- Family Room22`3 x 13`0
- Kitchen14`0 x 17`5
- Living Room21`7 x 12`11
- Master Bedroom11`10 x 12`0
- Bedroom 215`7 x 8`4
- Bedroom 312`2 x 8`9
- Bedroom 415`6 x 11`8
Listing Details
- OfficeCentury 21 Bamber Realty LTD.
Century 21 Bamber Realty LTD..
MLS listings provided by Pillar 9™. Information Deemed Reliable But Not Guaranteed. The information provided by this website is for the personal, non-commercial use of consumers and may not be used for any purpose other than to identify prospective properties consumers may be interested in purchasing.
Listing information last updated on July 7th, 2024 at 5:00pm MDT.



















































