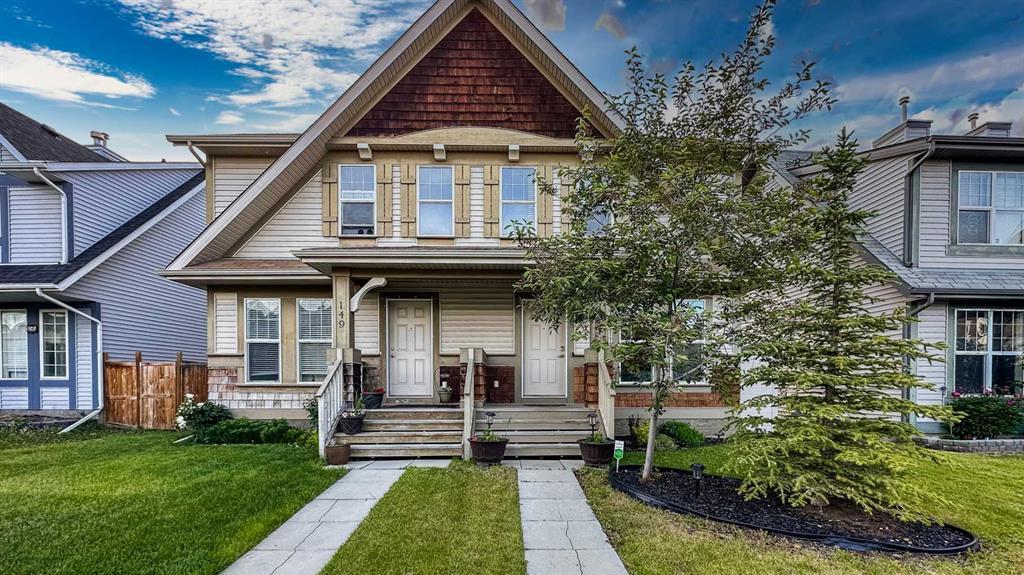- 2 Beds
- 2½ Baths
- 1,128 Sqft
- .06 Acres
153 Elgin Meadows View Southeast
Excellent move in ready semi detached (No Condo Fees!) with tasteful upgrades. Stainless steel appliances (gas stove), Two bedroom two ensuite plan with open main floor plan, spacious kitchen overlooking a spacious living room, beautifully landscaped backyard with nice trees and shrubs, double rear parking pad, Central Air Conditioner, water softener, great pre planned basement for future family room, bedroom and bathroom (rough in plumbing). Quiet crescent location with amazing neighbours. Nest equipment (including front door bell cam, thermostat, fire detectors with motion illuminating night lights, rear door Smartlock). There is a Telus security system with door and window monitors & motion sensors ($42 a month that can be assumed)
Essential Information
- MLS® #A2143378
- Price$529,900
- Bedrooms2
- Bathrooms2.5
- Full Baths2
- Half Baths1
- Square Footage1,128
- Lot SQFT2,680
- Year Built2007
- TypeResidential
- Sub-TypeSemi Detached
- Style2 Storey, Side by Side
- StatusActive
Community Information
- SubdivisionMcKenzie Towne
- CityCalgary
- ProvinceAlberta
- Postal CodeT2Z 0G1
Address
153 Elgin Meadows View Southeast
Amenities
- AmenitiesNone
- Parking Spaces2
- ParkingAlley Access, Stall
Interior
- HeatingNatural Gas, Mid Efficiency
- CoolingNone
- Has BasementYes
- Basement DevelopmentFull, Unfinished
- Basement TypeFull, Unfinished
- FlooringCarpet, Linoleum, Vinyl
Goods Included
Closet Organizers, Laminate Counters, Soaking Tub, Vinyl Windows
Appliances
Central Air Conditioner, Dishwasher, Dryer, Gas Stove, Microwave, Range Hood, Refrigerator, Washer, Water Softener, Window Coverings
Exterior
- RoofAsphalt Shingle
- ConstructionVinyl Siding, Wood Frame
- FoundationPoured Concrete
- Front ExposureSE
- Frontage Metres6.80M 22`4"
Exterior Features
Private Yard, Rain Barrel/Cistern(s)
Lot Description
Back Yard, Cul-De-Sac, Few Trees, Front Yard, Garden, Landscaped, Rectangular Lot, Open Lot
Site Influence
Back Yard, Cul-De-Sac, Few Trees, Front Yard, Garden, Landscaped, Rectangular Lot, Open Lot
Additional Information
- ZoningR-2
- HOA Fees230
- HOA Fees Freq.ANN
Room Dimensions
- Kitchen14`0 x 8`3
- Living Room14`0 x 11`0
- Master Bedroom12`6 x 12`0
- Bedroom 212`0 x 11`6
Listing Details
- OfficeRoyal LePage Solutions
Royal LePage Solutions.
MLS listings provided by Pillar 9™. Information Deemed Reliable But Not Guaranteed. The information provided by this website is for the personal, non-commercial use of consumers and may not be used for any purpose other than to identify prospective properties consumers may be interested in purchasing.
Listing information last updated on June 28th, 2024 at 2:16pm MDT.





































