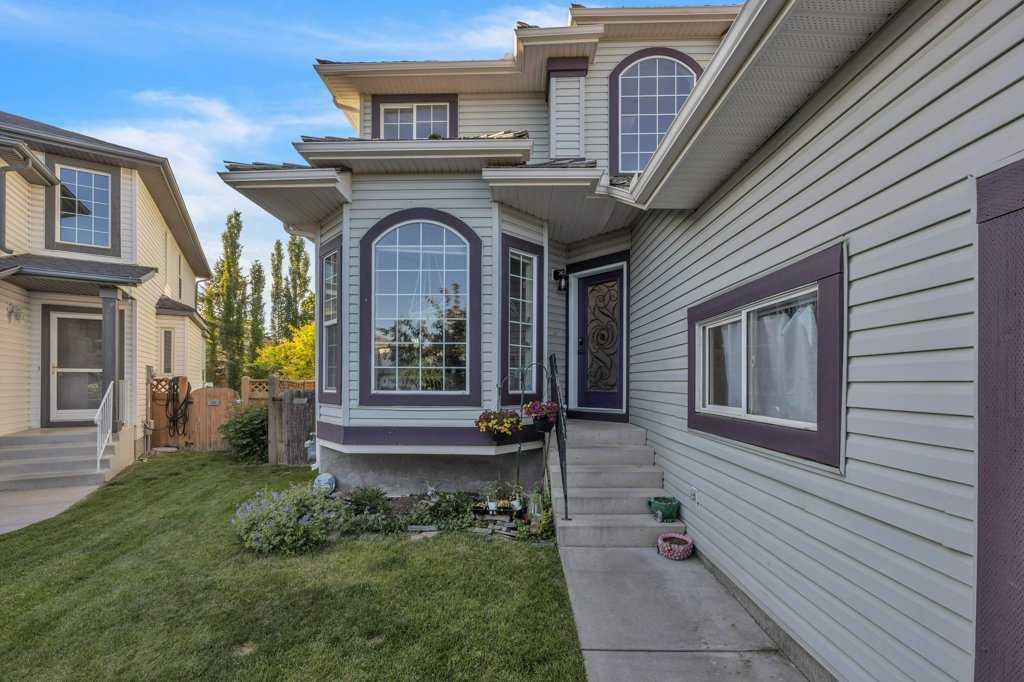- 4 Beds
- 3½ Baths
- 2,060 Sqft
- .16 Acres
238 Valley Glen Bay Northwest
Discover this strikingly attractive home nestled in the mature community of Valley Ridge NW. With approximately 3000 sq. ft. of living space, this 4-bedroom, 3.5-bathroom, 2-storey house on a quiet cul-de-sac is impeccable in every detail. Starting with the beautiful and tasteful landscaping, a wide driveway, and an oversized double-attached garage provide ample parking. The charming backyard is perfect for enjoying your morning coffee while watching the sunrise. Upon entering, you're greeted by a spacious open-to-below area in the large living room, next to the designated dining area, filling the space with natural light. To the left, through French doors, is a versatile room ideal for a home office. The open-concept kitchen, breakfast nook, and living room offer an amazing view of the backyard through unique windows. The living room features a stone-walled gas fireplace, and the roomy breakfast nook provides access to the back deck and a huge pie-shaped backyard, perfect for summer enjoyment. The kitchen boasts ample cabinets, stainless steel appliances, granite countertops, an island/breakfast bar, and a corner pantry for extra storage. A 2pc bathroom and a laundry room complete the main floor. VenturingUpstairs, the primary bedroom is spacious and includes its own den/office/reading area and a balcony. The newly built 5pc ensuite bathroom features dual vanities, exuding elegance and a modern look. The primary bedroom also has ample windows and a significant walk-in closet. Two other bedrooms share another 4pc bathroom. The fully finished basement offers a large recreation room, a spacious bedroom, a storage area, a 4pc bathroom, and a utility room. The backyard is fully fenced and features mature trees for added privacy. This prime location offers easy access to the Trans Canada Highway, 16th Avenue with shopping and restaurants, Stoney, Sarcee and Crowchild Trails, Bow River Pathway, Valley Ridge Golf Club, Winsport, childcare, playgrounds, and public transit.
Essential Information
- MLS® #A2143301
- Price$749,900
- Bedrooms4
- Bathrooms3.5
- Full Baths3
- Half Baths1
- Square Footage2,060
- Lot SQFT7,018
- Year Built1998
- TypeResidential
- Sub-TypeDetached
- Style2 Storey
- StatusActive
Community Information
- Address238 Valley Glen Bay Northwest
- SubdivisionValley Ridge
- CityCalgary
- ProvinceAlberta
- Postal CodeT3B 5S7
Amenities
- Parking Spaces4
- # of Garages2
Parking
Double Garage Attached, Off Street
Interior
- HeatingForced Air
- CoolingNone
- Has BasementYes
- FireplaceYes
- # of Fireplaces1
- FireplacesGas
- Basement DevelopmentFinished, Full
- Basement TypeFinished, Full
Goods Included
Built-in Features, Closet Organizers, Double Vanity, Granite Counters, High Ceilings, Kitchen Island, Pantry, Vinyl Windows
Appliances
Dishwasher, Dryer, Garage Control(s), Microwave, Refrigerator, Washer, Window Coverings
Flooring
Ceramic Tile, Laminate, Vinyl Plank
Exterior
- Exterior FeaturesNone
- Lot DescriptionBack Yard, Pie Shaped Lot
- RoofShake
- FoundationPoured Concrete
- Front ExposureSE
- Frontage Metres10.13M 33`3"
- Site InfluenceBack Yard, Pie Shaped Lot
Construction
Stone, Vinyl Siding, Wood Frame
Additional Information
- ZoningR-C1
Room Dimensions
- Den8`11 x 9`1
- Dining Room16`1 x 9`8
- Family Room13`0 x 13`10
- Kitchen18`0 x 13`11
- Living Room13`3 x 11`4
- Master Bedroom15`3 x 15`1
- Bedroom 210`4 x 12`4
- Bedroom 310`5 x 10`11
- Bedroom 410`0 x 10`0
Listing Details
- OfficePREP Realty
PREP Realty.
MLS listings provided by Pillar 9™. Information Deemed Reliable But Not Guaranteed. The information provided by this website is for the personal, non-commercial use of consumers and may not be used for any purpose other than to identify prospective properties consumers may be interested in purchasing.
Listing information last updated on July 7th, 2024 at 7:15pm MDT.





















































