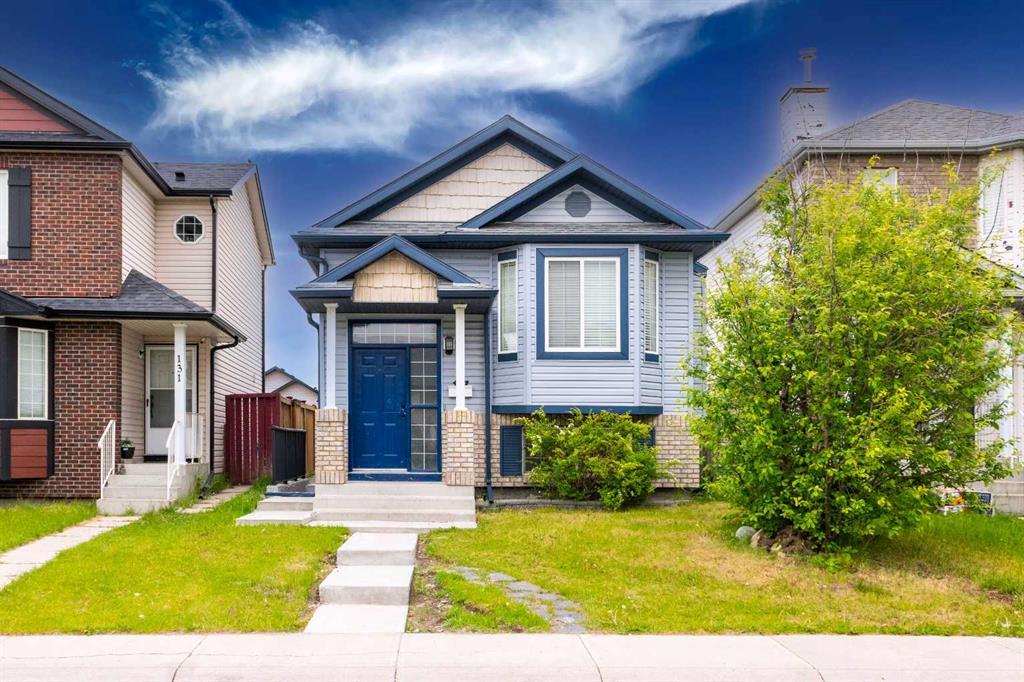- 5 Beds
- 3 Baths
- 830 Sqft
- .07 Acres
127 Saddlemont Crescent Northeast
Welcome to your newly renovated spacious Bi-Level home in the community of Saddle ridge. This awesome home features 5 bedrooms, 3 full baths, A/C, Double detached garage, Hot water tub and upgrades throughout. Step inside and be captivated by the seamless blend of modern design and functionality. This home has been thoughtfully updated and renovated from top to bottom, ensuring a comfortable and stylish living experience. The main floor boasts three generously sized bedrooms with 2 washrooms on main floor, alongside sophisticated kitchen adorned with quartz countertops, new sink, new faucet, and new cabinets, creating the perfect space for your culinary creativity, upgraded flooring, vaulted ceilings, while new light fixtures and pot lights illuminate the living, dining, hallways, and kitchen areas, creating an inviting ambiance for gatherings and everyday living. The fully equipped illegal basement suite showcases modern quartz countertops and new luxurious vinyl plank flooring, providing additional comfort and flexibility for guests or potential renters. The home is updated throughout, including newly renovated bathrooms, doors, closet doors, casings, baseboards, and freshly paint throughout the whole house. Conveniently located just minutes away from various dining, shopping, and recreational amenities, as well as schools, parks and public transit, this home offers the perfect blend of comfort, style, and convenience. Don't miss the opportunity to call this home yours in one of Calgary's most desirable neighborhoods. Schedule a showing today and prepare to be impressed!
Essential Information
- MLS® #A2143186
- Price$639,900
- Bedrooms5
- Bathrooms3
- Full Baths3
- Square Footage830
- Lot SQFT2,917
- Year Built2001
- TypeResidential
- Sub-TypeDetached
- StyleBi-Level
- StatusActive
Community Information
- SubdivisionSaddle Ridge
- CityCalgary
- ProvinceAlberta
- Postal CodeT3J4R6
Address
127 Saddlemont Crescent Northeast
Amenities
- Parking Spaces2
- # of Garages2
Parking
Double Garage Detached, Garage Door Opener
Interior
- HeatingCentral, Natural Gas
- CoolingCentral Air
- Has BasementYes
- FireplaceYes
- # of Fireplaces1
- FireplacesGas
- FlooringTile, Vinyl Plank
Goods Included
Kitchen Island, No Animal Home, No Smoking Home, Quartz Counters, Separate Entrance, Skylight(s), Vaulted Ceiling(s)
Appliances
Central Air Conditioner, Dishwasher, Electric Stove, Garage Control(s), Range Hood, Refrigerator, Washer/Dryer, Window Coverings
Basement Development
Exterior Entry, Full, Suite, Walk-Up To Grade
Basement Type
Exterior Entry, Full, Suite, Walk-Up To Grade
Exterior
- Exterior FeaturesNone
- Lot DescriptionBack Lane
- RoofAsphalt Shingle
- FoundationPoured Concrete
- Front ExposureNW
- Frontage Metres8.26M 27`1"
- Site InfluenceBack Lane
Construction
Stone, Vinyl Siding, Wood Frame
Additional Information
- ZoningR-1N
Room Dimensions
- Kitchen11`1 x 11`9
- Living Room14`10 x 15`0
- Master Bedroom9`10 x 11`11
- Bedroom 28`9 x 11`11
- Bedroom 37`6 x 9`2
- Bedroom 410`7 x 10`6
Listing Details
- OfficeMaxWell Central
MaxWell Central.
MLS listings provided by Pillar 9™. Information Deemed Reliable But Not Guaranteed. The information provided by this website is for the personal, non-commercial use of consumers and may not be used for any purpose other than to identify prospective properties consumers may be interested in purchasing.
Listing information last updated on June 28th, 2024 at 9:00am MDT.








































