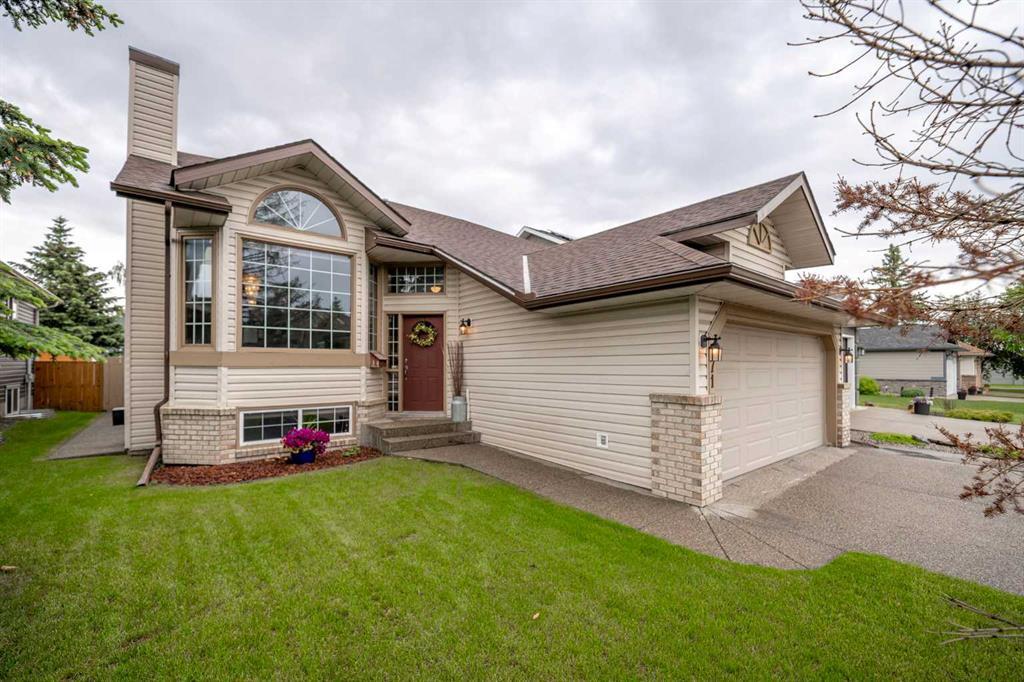- 4 Beds
- 3 Baths
- 1,399 Sqft
- .11 Acres
371 Sunlake Road Southeast
Welcome to this 1400 sq ft up, Bi-Level home, with an additional 1000 sq ft of developed lower-level space giving you approx. 2400 sq ft of total living space. This home has a unique walk-up basement with separate entrance allowing for several opportunities all within the coveted community of Lake Sundance. A community renowned for its serene environment and vibrant lifestyle amenities, with schools, Lake and Fish Creek Provincial Park all within minutes. As you enter the home, you are greeted by an open, sun-drenched living room and dining room area with tile floors throughout. The entrance and front area have vaulted ceilings that create an inviting and expansive space. A bright morning kitchen greets you to start your day! It features an eat-in area and opening to the sunny morning east deck and yard. The main floor is also home to the primary bedroom suite with cork floors offers king-size layout and a private ensuite, walk-in closet, a tub, and corner shower. Two additional main-floor bedrooms provide ample room for a growing family. The home also features a fully developed basement which extends the living space significantly, featuring a large recreation room perfect for entertainment and leisure, a cozy family room with fireplace, an additional bedroom, full bathroom, laundry facilities, and extensive storage. Again, the unique walk-up basement with separate entrance allows for additional opportunities! A insulated double attached garage keeps your car warm in the winter! Outside, the landscaped backyard is very well cared for, and the exposed aggregate gives the yard an elevated feel that invites outdoor living and social gatherings, that enhances the property's appeal. This home not only provides a great living space but also offers all the benefits of life in Lake Sundance, including proximity to high-quality schools, easy access to major roads for commuting, public transportation and a wealth of recreational activities provided by the nearby lakes. Lake Sundance is a vibrant hub of activity, providing residents with exclusive access to its pristine lake. Here, families can indulge in swimming, fishing, boating, and ice skating during the winter, ensuring that leisure and adventure are just steps away from your doorstep. The community's commitment to outdoor enjoyment extends to its beautifully maintained parks and playgrounds, perfect for afternoon picnics and children's play. Beyond recreational amenities, Lake Sundance is celebrated for its strong sense of community and convenient access to essential services. The neighbourhood is minutes to a variety of grocery stores, restaurants, and retail shops, catering to all your needs without the necessity of venturing far from home. Don't miss the opportunity to own this exquisite family home in one of Calgary's most inviting neighbourhoods. Call now to schedule your private viewing.
Essential Information
- MLS® #A2143064
- Price$639,900
- Bedrooms4
- Bathrooms3
- Full Baths3
- Square Footage1,399
- Lot SQFT4,757
- Year Built1993
- TypeResidential
- Sub-TypeDetached
- StyleBi-Level
- StatusActive
Community Information
- Address371 Sunlake Road Southeast
- SubdivisionSundance
- CityCalgary
- ProvinceAlberta
- Postal CodeT2X3H4
Amenities
- Parking Spaces4
- ParkingDouble Garage Attached
- # of Garages2
Amenities
Beach Access, Boating, Clubhouse, Picnic Area
Interior
- HeatingForced Air
- CoolingNone
- Has BasementYes
- FireplaceYes
- # of Fireplaces1
- FireplacesGas
- FlooringCarpet, Tile, Cork
Goods Included
Bar, Breakfast Bar, Ceiling Fan(s), Laminate Counters, Separate Entrance, Vaulted Ceiling(s), Wood Windows
Appliances
Dishwasher, Garage Control(s), Microwave, Refrigerator, Stove(s), Window Coverings
Basement Development
Finished, Full, Walk-Up To Grade
Basement Type
Finished, Full, Walk-Up To Grade
Exterior
- Exterior FeaturesBBQ gas line
- RoofAsphalt Shingle
- FoundationPoured Concrete
- Front ExposureW
- Frontage Metres13.40M 44`0"
Lot Description
Back Yard, City Lot, Front Yard, Lawn, Many Trees, Rectangular Lot
Construction
Brick, Vinyl Siding, Wood Frame
Site Influence
Back Yard, City Lot, Front Yard, Lawn, Many Trees, Rectangular Lot
Additional Information
- ZoningR-C1
- HOA Fees299
- HOA Fees Freq.ANN
Room Dimensions
- Dining Room13`7 x 10`1
- Family Room17`1 x 17`7
- Kitchen14`8 x 9`4
- Living Room15`4 x 14`0
- Master Bedroom13`10 x 17`7
- Bedroom 212`8 x 10`6
- Bedroom 310`6 x 10`0
- Bedroom 410`6 x 12`7
Listing Details
- OfficeeXp Realty
eXp Realty.
MLS listings provided by Pillar 9™. Information Deemed Reliable But Not Guaranteed. The information provided by this website is for the personal, non-commercial use of consumers and may not be used for any purpose other than to identify prospective properties consumers may be interested in purchasing.
Listing information last updated on June 30th, 2024 at 5:15am MDT.




































