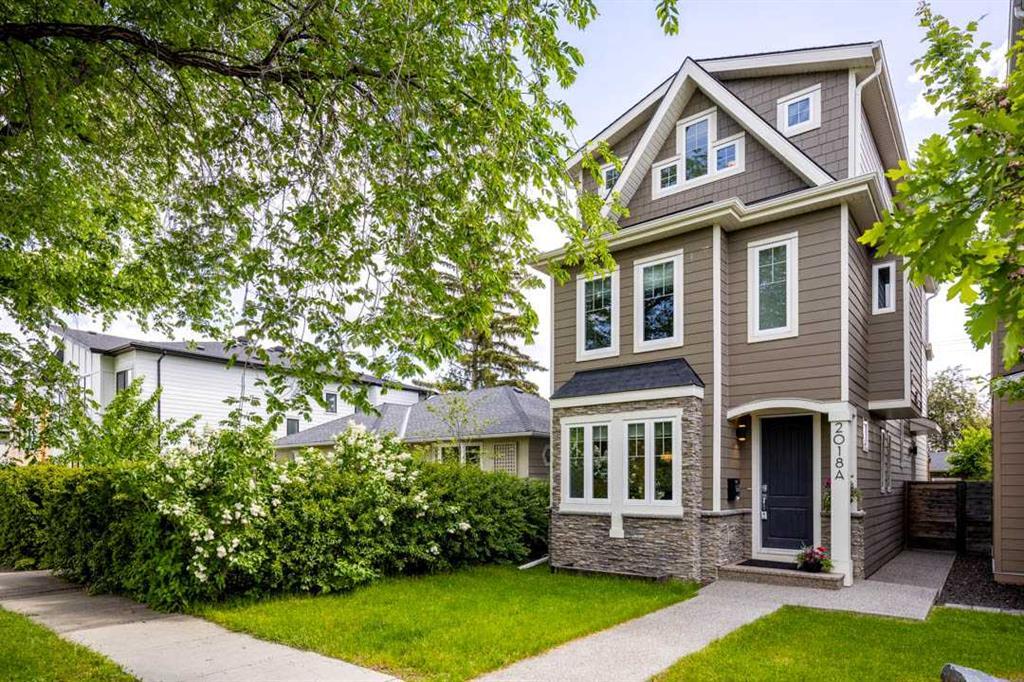- 4 Beds
- 4½ Baths
- 2,558 Sqft
- .07 Acres
2018a 26a Street Southwest
Welcome to your dream home! Located in the vibrant community of Killarney, this stunning property with over 3,350 sq ft of total living space, is a masterpiece of modern design and luxurious living. Prepare to be enchanted as you step into this exquisite residence that seamlessly blends style, sophistication, and comfort. As you enter, be greeted by an expansive open-concept layout bathed in natural light, featuring soaring ceilings and elegant hardwood floors. The well-appointed kitchen boasts top-of-the-line stainless steel appliances including Wolf gas range, sleek quartzite countertops, and spacious island and peninsula, perfect with adjacent dining space for entertaining. The cozy yet expansive living room, complete with a chic fireplace sets the perfect ambiance for relaxation. French doors lead out to the tiered deck with pergola and detached garage. Upstairs, the master suite is a true retreat, offering a generous walk-in closet and a spa-inspired ensuite with a deep soaker tub, glass-enclosed shower, and dual vanities. Two additional well-appointed bedrooms with walk-in closets, a stylish full bathroom, convenient laundry room and expansive bonus room for work or play complete the upper level. The fully finished basement is an entertainer's paradise, featuring a versatile recreation room, an additional bedroom, and a full bathroom. Fully air conditioned and humidity controlled with Nest thermostat provides easy comfort. Located just minutes from downtown Calgary, this home offers unparalleled convenience with easy access to top-rated schools, trendy shopping districts, gourmet restaurants, and lush parks. Every detail of this home has been carefully curated to provide an exceptional living experience. Don’t miss your chance to own this spectacular property. Schedule your private tour today and discover the unparalleled luxury and charm. Your new home awaits!
Essential Information
- MLS® #A2143047
- Price$1,075,000
- Bedrooms4
- Bathrooms4.5
- Full Baths4
- Half Baths1
- Square Footage2,558
- Lot SQFT3,121
- Year Built2014
- TypeResidential
- Sub-TypeDetached
- Style3 Storey
- StatusActive
Community Information
- Address2018a 26a Street Southwest
- SubdivisionKillarney/Glengarry
- CityCalgary
- ProvinceAlberta
- Postal CodeT3E 2C1
Amenities
- Parking Spaces2
- ParkingDouble Garage Detached
- # of Garages2
Interior
- CoolingCentral Air
- Has BasementYes
- FireplaceYes
- # of Fireplaces1
- FireplacesGas, Stone
- Basement DevelopmentFinished, Full
- Basement TypeFinished, Full
- FlooringCarpet, Ceramic Tile, Hardwood
Goods Included
Breakfast Bar, Built-in Features, Ceiling Fan(s), Closet Organizers, Double Vanity, French Door, High Ceilings, Kitchen Island, Open Floorplan, Pantry, Recessed Lighting, Soaking Tub, Walk-In Closet(s), Wired for Sound
Appliances
Dishwasher, Garage Control(s), Gas Stove, Microwave, Range Hood, Refrigerator, Washer/Dryer, Window Coverings, Wine Refrigerator
Heating
In Floor Roughed-In, Forced Air, Natural Gas
Exterior
- Exterior FeaturesPrivate Yard
- RoofAsphalt Shingle
- FoundationPoured Concrete
- Front ExposureW
- Frontage Metres7.62M 25`0"
Lot Description
Back Lane, Back Yard, Lawn, Landscaped, Rectangular Lot, Treed, Views
Construction
Composite Siding, Stone, Wood Frame
Site Influence
Back Lane, Back Yard, Lawn, Landscaped, Rectangular Lot, Treed, Views
Additional Information
- ZoningR-C2
Room Dimensions
- Dining Room10`10 x 10`0
- Family Room13`11 x 19`8
- Kitchen24`1 x 13`11
- Living Room16`5 x 16`0
- Master Bedroom16`6 x 10`9
- Bedroom 212`2 x 11`8
- Bedroom 314`0 x 12`5
- Bedroom 414`0 x 9`7
Listing Details
- OfficeeXp Realty
eXp Realty.
MLS listings provided by Pillar 9™. Information Deemed Reliable But Not Guaranteed. The information provided by this website is for the personal, non-commercial use of consumers and may not be used for any purpose other than to identify prospective properties consumers may be interested in purchasing.
Listing information last updated on July 2nd, 2024 at 11:45am MDT.




















































