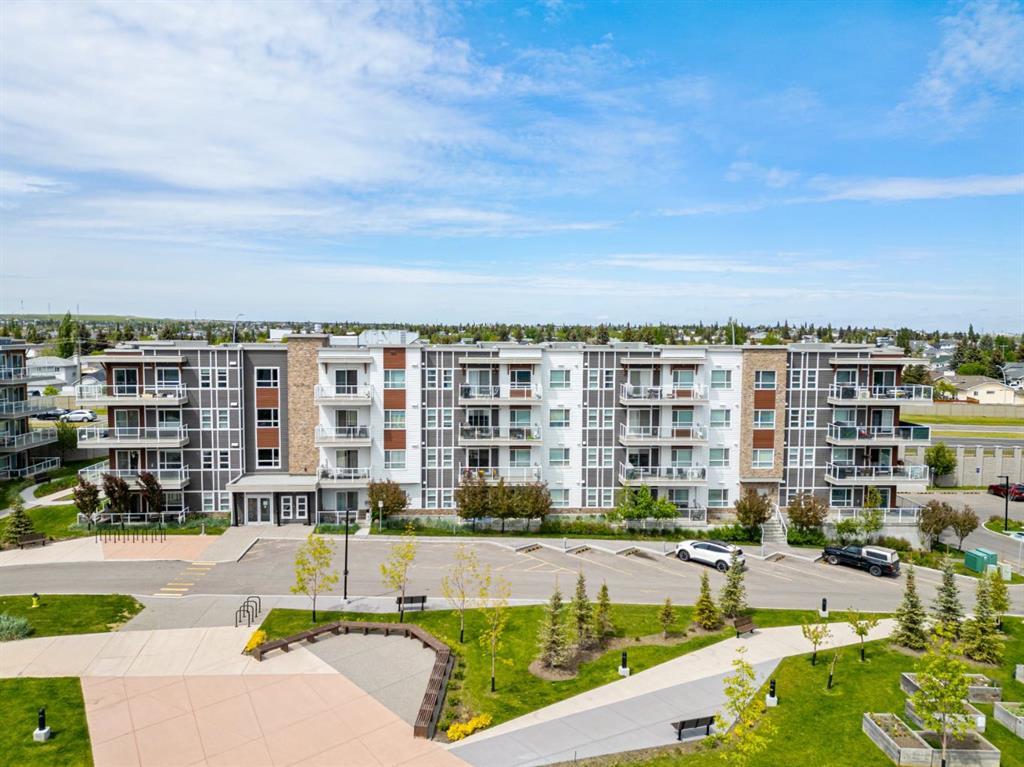- 2 Beds
- 2 Baths
- 964 Sqft
- 14 DOM
201, 360 Harvest Hills Common Northeast
Welcome to this stunning 2 bedroom, 2 bathroom apartment unit located in the well established community of Harvest Hills. This south facing corner unit offers the perfect blend of modern elegance and comfort. With 964 square feet of thoughtfully designed living space, this south-facing apartment is bathed in natural light, thanks to its numerous windows and desirable exposure. As you step into the unit, you're greeted by a welcoming foyer that leads to a closet with custom built-in shelving for all your storage needs and next to it a dedicated laundry space. The open floor plan effortlessly blends the living, dining, and kitchen areas creating an effortless flow throughout the space. The modern kitchen is a chef's delight, featuring sleek quartz countertops, stainless steel appliances, a breakfast bar, and plenty of cabinet space. It flows effortlessly into the spacious dining area, which provides access to your south facing wrap around balcony overlooking the courtyard —a perfect spot to enjoy your morning coffee or unwind in the evening. The generous size living area is an ideal space to relax, featuring plenty of windows that flood the room with natural light. Its bright and airy ambiance makes it perfect for unwinding, enjoying a good book, or entertaining guests in a warm and inviting environment. The two spacious bedrooms are thoughtfully positioned for maximum privacy. The master suite is a true retreat, complete with a luxurious 4-piece ensuite featuring his and her sinks and a spacious walk-in closet. The secondary bedroom is perfect for guests or can be easily transformed into a home office. Nestled in the well developed neighbourhood of Harvest Hills, this modern apartment offers an unparalleled living experience. With easy access to Deerfoot Trail and minutes to the airport, commuting is a breeze. The area is rich in amenities, including playgrounds, tennis courts, shopping centres, the popular TnT supermarket, public transit, and an array of stores and restaurants all within walking distance. Experience the perfect blend of comfort and convenience in this exceptional community.
Essential Information
- MLS® #A2142989
- Price$435,000
- Bedrooms2
- Bathrooms2
- Full Baths2
- Square Footage964
- Year Built2019
- TypeResidential
- Sub-TypeApartment
- StyleApartment
- StatusActive
- Condo Fee520
- Condo NameZ-name Not Listed
Condo Fee Includes
Common Area Maintenance, Heat, Insurance, Professional Management, Reserve Fund Contributions, Sewer, Snow Removal, Trash, Water
Community Information
- SubdivisionHarvest Hills
- CityCalgary
- ProvinceAlberta
- Postal CodeT3K 2N1
Address
201, 360 Harvest Hills Common Northeast
Amenities
- AmenitiesOther
- Parking Spaces1
- ParkingParkade, Underground
Interior
- HeatingBaseboard
- CoolingNone
- # of Stories4
- FlooringCarpet, Laminate
Goods Included
Breakfast Bar, No Animal Home, Open Floorplan
Appliances
Dishwasher, Dryer, Electric Stove, Microwave Hood Fan, Refrigerator, Washer, Window Coverings
Exterior
- Exterior FeaturesOther
- ConstructionBrick, Wood Frame
- Front ExposureS
Additional Information
- ZoningM-1
- HOA Fees131
- HOA Fees Freq.ANN
Room Dimensions
- Dining Room9`2 x 9`1
- Kitchen8`2 x 15`2
- Living Room16`1 x 13`7
- Master Bedroom12`2 x 13`11
- Bedroom 28`7 x 11`6
Listing Details
- OfficeCIR Realty
CIR Realty.
MLS listings provided by Pillar 9™. Information Deemed Reliable But Not Guaranteed. The information provided by this website is for the personal, non-commercial use of consumers and may not be used for any purpose other than to identify prospective properties consumers may be interested in purchasing.
Listing information last updated on July 4th, 2024 at 6:45pm MDT.







































