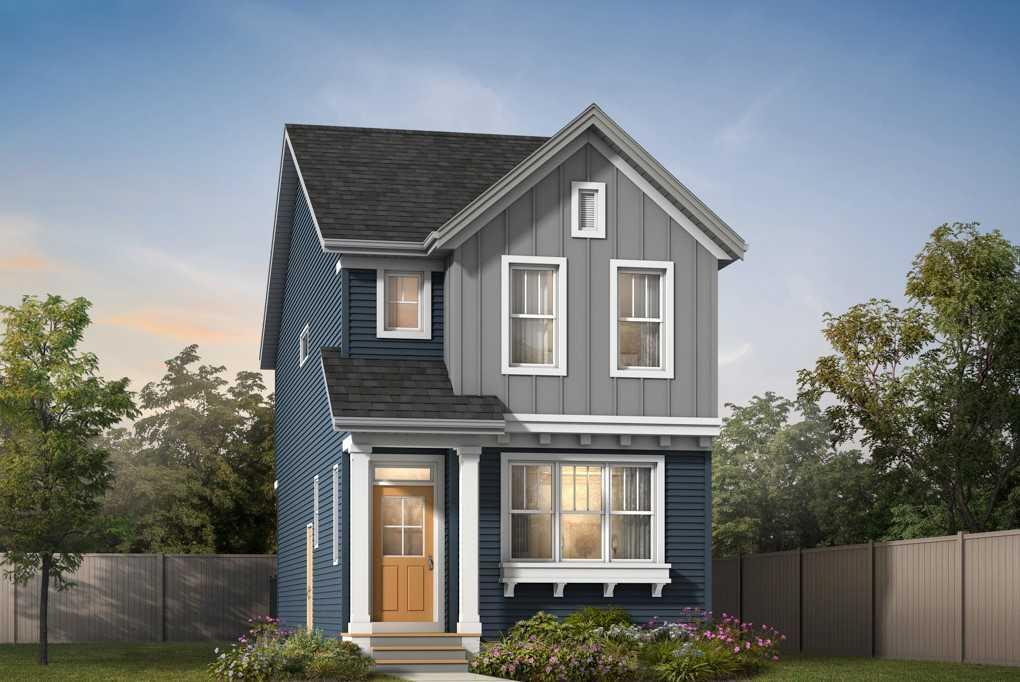- 3 Beds
- 2½ Baths
- 1,622 Sqft
- .07 Acres
1572 Rangeview Drive Southeast
Step into luxury and comfort with this Homes by Avi Leonard Model, a two-story gem nestled in the vibrant community of Rangeview. This thoughtfully designed residence is perfect for modern family living, offering an array of features and upgrades that make it truly special. As you enter, you'll be greeted by an open-concept main floor with soaring 9’ ceilings, creating a spacious and airy atmosphere. The inviting layout includes a convenient 2-piece bath and a handy pocket office, perfect for working from home or managing daily tasks. The heart of the home is the gourmet kitchen, a chef’s dream come true with gleaming quartz countertops, upgraded cabinetry extending to the ceiling, a stylish chimney hood fan, and a built-in microwave. The kitchen island, featuring a breakfast bar, is ideal for casual dining or entertaining guests. Plus, with pre-installed gas lines for a future gas stove and outdoor BBQ, your culinary adventures are endless. The cozy mudroom opens to a rear deck, seamlessly blending indoor and outdoor living spaces, while the detached two-car garage offers ample parking and storage. Upstairs, the second floor continues to impress with a convenient laundry room and a 3-piece main bath, serving two versatile secondary bedrooms. The central bonus room provides a perfect space for family gatherings, movie nights, or a play area. This home’s master suite is a true sanctuary, offering a cozy and intimate retreat with a thoughtfully designed walk-in closet and a luxurious 3-piece ensuite adorned with quartz countertops and modern finishes. Available for possession in August 2024, this meticulously designed home will soon be ready to welcome you. Don't miss your chance to experience the perfect balance of style, functionality, and convenience in Rangeview. Reach out today to schedule a viewing. Trust me, this is the one you’ve been waiting for!
Essential Information
- MLS® #A2142925
- Price$649,900
- Bedrooms3
- Bathrooms2.5
- Full Baths2
- Half Baths1
- Square Footage1,622
- Lot SQFT2,857
- Year Built2024
- TypeResidential
- Sub-TypeDetached
- Style2 Storey
- StatusActive
Community Information
- Address1572 Rangeview Drive Southeast
- SubdivisionRangeview
- CityCalgary
- ProvinceAlberta
- Postal CodeT3S 0K1
Amenities
- Parking Spaces2
- # of Garages2
Amenities
Community Gardens, Park, Recreation Facilities, Picnic Area, Playground
Parking
Double Garage Detached, Garage Door Opener, Garage Faces Rear
Interior
- CoolingNone
- Has BasementYes
- Basement DevelopmentFull, Unfinished
- Basement TypeFull, Unfinished
- FlooringCarpet, Vinyl Plank
Goods Included
High Ceilings, Kitchen Island, Open Floorplan, Pantry, Stone Counters, Walk-In Closet(s), Wired for Data
Appliances
Dishwasher, Electric Range, Garage Control(s), Microwave, Range Hood, Refrigerator
Heating
High Efficiency, Forced Air, Natural Gas
Exterior
- Exterior FeaturesNone
- RoofAsphalt Shingle
- FoundationPoured Concrete
- Front ExposureS
- Frontage Metres7.62M 25`0"
Lot Description
Back Lane, Corner Lot, Front Yard, Level, Zero Lot Line
Construction
Vinyl Siding, Wood Frame, Silent Floor Joists
Site Influence
Back Lane, Corner Lot, Front Yard, Level, Zero Lot Line
Additional Information
- ZoningR-G
- HOA Fees450
- HOA Fees Freq.ANN
Room Dimensions
- Dining Room9`8 x 13`0
- Kitchen14`2 x 13`0
- Living Room15`0 x 13`0
- Master Bedroom13`2 x 13`0
- Bedroom 210`0 x 9`2
- Bedroom 310`0 x 9`6
Listing Details
- OfficeCIR Realty
CIR Realty.
MLS listings provided by Pillar 9™. Information Deemed Reliable But Not Guaranteed. The information provided by this website is for the personal, non-commercial use of consumers and may not be used for any purpose other than to identify prospective properties consumers may be interested in purchasing.
Listing information last updated on June 30th, 2024 at 6:15pm MDT.










