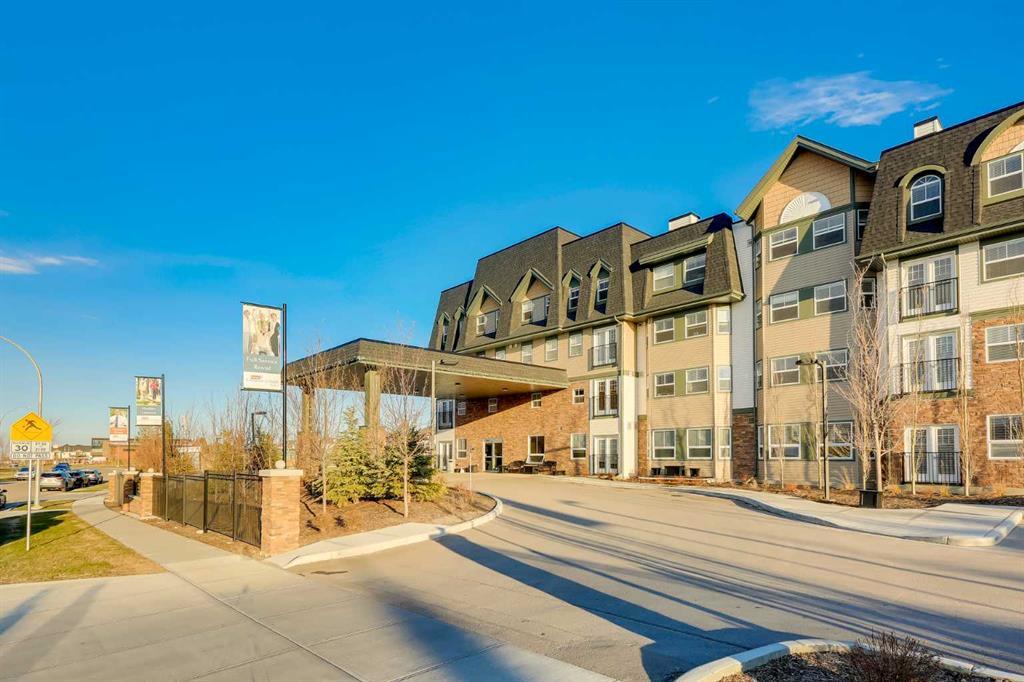- 1 Bed
- 1 Bath
- 430 Sqft
- 13 DOM
415, 2635 Eversyde Avenue Southwest
Wonderful place to call home or an exceptional investment opportunity! Sunny one bedroom suite with a west exposure overlooking the courtyard. Totally hands free, worry free, no hassle property ownership with on site management, maintenance & leasing. Sit back & let the monthly cheques roll in or move in and enjoy the wonderful carefree lifestyle. Seniors assisted living facility with a full resident dining room, library with internet access, beauty salon, bistro & a full compliment of scheduled daily activities with 24 hour nursing available. Call today to arrange an exclusive tour of this fabulous facility. Payouts to the owner for 2024 after all expenses except for property taxes, averaged $1,480 monthly over the last 16 months.
Essential Information
- MLS® #A2142848
- Price$229,900
- Bedrooms1
- Bathrooms1
- Full Baths1
- Square Footage430
- Year Built2016
- TypeResidential
- Sub-TypeApartment
- StyleLow-Rise(1-4)
- StatusActive
- Condo Fee466
- Condo NameZ-name Not Listed
Condo Fee Includes
Common Area Maintenance, Heat, Insurance, Interior Maintenance, Maintenance Grounds, Professional Management, Reserve Fund Contributions, Security, Sewer, Snow Removal, Electricity, Gas, Parking, Residential Manager
Community Information
- SubdivisionEvergreen
- CityCalgary
- ProvinceAlberta
- Postal CodeT2Y 5G9
Address
415, 2635 Eversyde Avenue Southwest
Amenities
- ParkingNone
Amenities
Party Room, Recreation Room, Trash, Visitor Parking, Recreation Facilities
Interior
- HeatingBaseboard, Natural Gas
- CoolingNone
- # of Stories4
- FlooringVinyl Plank
Goods Included
Built-in Features, No Smoking Home, Open Floorplan
Appliances
Bar Fridge, Microwave, Window Coverings
Exterior
- Exterior FeaturesCourtyard
- RoofAsphalt Shingle
- ConstructionStone, Vinyl Siding
- FoundationPoured Concrete
- Front ExposureW
Additional Information
- ZoningM-2
Room Dimensions
- Kitchen9`8 x 4`9
- Living Room13`5 x 9`8
- Master Bedroom11`4 x 9`0
Listing Details
- OfficeRE/MAX Landan Real Estate
RE/MAX Landan Real Estate.
MLS listings provided by Pillar 9™. Information Deemed Reliable But Not Guaranteed. The information provided by this website is for the personal, non-commercial use of consumers and may not be used for any purpose other than to identify prospective properties consumers may be interested in purchasing.
Listing information last updated on July 4th, 2024 at 4:00pm MDT.






































