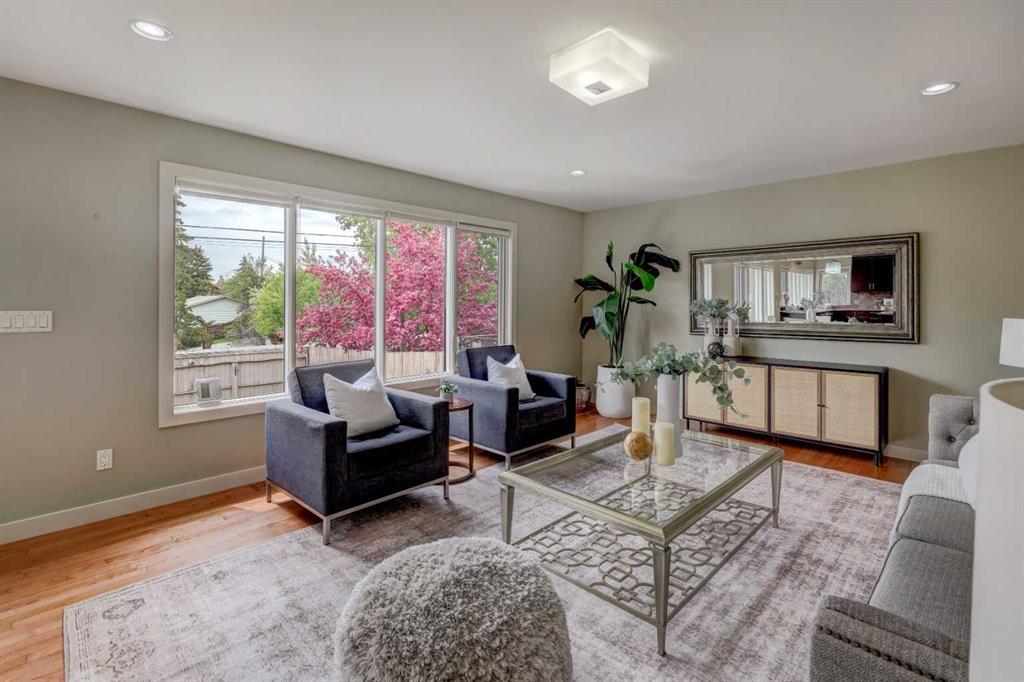- 3 Beds
- 2½ Baths
- 1,601 Sqft
- .12 Acres
4535 26 Avenue Southwest
Discover the pinnacle of inner-city living in this beautifully crafted custom 2005 walk-out : to bungalow in the vibrant neighborhood of Glenbrook. This rare find features an elegant open-concept main floor with a state-of-the-art custom Denca kitchen equipped with granite countertops, a massive island, soft close doors and drawers and a full complement of stainless steel appliances, including double wall ovens, 6 burner gas cooktop, one year old refrigerator and a 78 sq.ft. walk-in pantry. The great room is light and bright with large south facing windows. Main level is highlighted with vaulted ceilings in the dining room and master suite, The deluxe ensuite features a large soaker tub, two vanities, and slate tiled shower. The master also boasts a walk-in closet you could dance in. The formal dining room can accommodate seating for 12. with lots of elbow room. The wide glass sided staircase leads to the lower walk-out level where you will find 2 large bedrooms with walk-in closets, a vast recreation room, perfect for entertainment and/or the mancave of your dreams. A bathroom with large shower, separate laundry room and storage room complete this level. Enjoy the serene outdoor space with a landscaped south garden and a cozy patio area. Additional features of this amazing home include the copper mansards and front door, a tankless hot water system, and hardwood flooring. With proximity and walking distance of all levels of schools, parks and the LRT, and quick highway access to the mountains. This home is an ideal sanctuary for a growing family, active professionals or empty nesters.
Essential Information
- MLS® #A2142833
- Price$899,000
- Bedrooms3
- Bathrooms2.5
- Full Baths2
- Half Baths1
- Square Footage1,601
- Lot SQFT5,123
- Year Built2005
- TypeResidential
- Sub-TypeDetached
- StyleBungalow
- StatusActive
Community Information
- Address4535 26 Avenue Southwest
- SubdivisionGlenbrook
- CityCalgary
- ProvinceAlberta
- Postal CodeT3E 0P8
Amenities
- Parking Spaces2
- # of Garages2
Parking
Double Garage Detached, Garage Door Opener
Interior
- HeatingForced Air, Natural Gas
- CoolingNone
- Has BasementYes
- Basement DevelopmentFinished, Full
- Basement TypeFinished, Full
Goods Included
Ceiling Fan(s), Closet Organizers, Double Vanity, Granite Counters, High Ceilings, Kitchen Island, No Smoking Home, Open Floorplan, Pantry, Tankless Hot Water, Vaulted Ceiling(s), Walk-In Closet(s), French Door
Appliances
Built-In Oven, Dishwasher, Freezer, Garage Control(s), Gas Cooktop, Microwave, Range Hood, Refrigerator, Tankless Water Heater, Washer/Dryer, Disposal, Double Oven, Garburator, Humidifier, Trash Compactor
Flooring
Ceramic Tile, Hardwood, Concrete
Exterior
- Exterior FeaturesPrivate Yard
- RoofAsphalt Shingle, See Remarks
- ConstructionStucco
- FoundationPoured Concrete
- Front ExposureN
- Frontage Metres15.24M 50`0"
Lot Description
Back Lane, Back Yard, Few Trees, Lawn, Landscaped, Level
Site Influence
Back Lane, Back Yard, Few Trees, Lawn, Landscaped, Level
Additional Information
- ZoningR-C1
Room Dimensions
- Dining Room13`10 x 13`10
- Family Room26`6 x 17`10
- Kitchen18`9 x 14`10
- Master Bedroom16`5 x 13`11
- Bedroom 213`10 x 13`8
- Bedroom 314`4 x 13`10
Listing Details
- OfficeRoyal LePage Benchmark
Royal LePage Benchmark.
MLS listings provided by Pillar 9™. Information Deemed Reliable But Not Guaranteed. The information provided by this website is for the personal, non-commercial use of consumers and may not be used for any purpose other than to identify prospective properties consumers may be interested in purchasing.
Listing information last updated on July 4th, 2024 at 5:45am MDT.













































