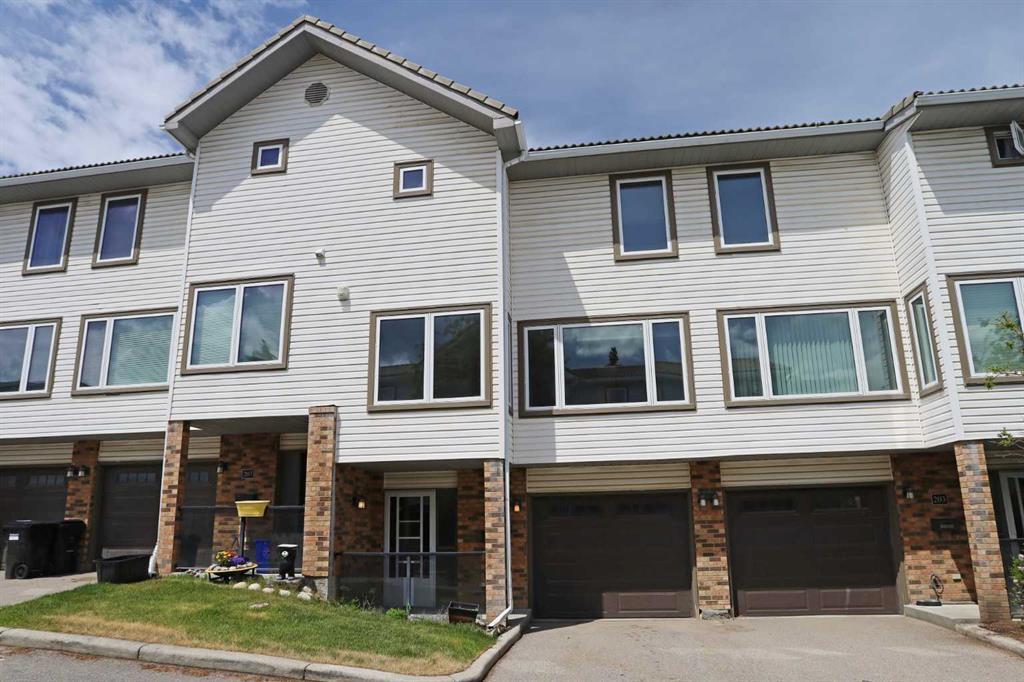- 3 Beds
- 2½ Baths
- 1,228 Sqft
- 4 DOM
205 Coachway Lane Southwest
Incredible value in this lovely townhome in the popular condo project of COACHWAY GARDENS, walking distance fo bus stops & shopping in the desirable family community of Coach Hill. Available for quick possession, this great-sized two storey home enjoys hardwood floors & 3 bedrooms, 2.5 baths & single garage for your exclusive use. This fantastic units has a super floorplan featuring spacious living room with wood-burning fireplace, sunny dining room with large windows & eat-in kitchen with white appliances & loads of cabinet space. Total of 3 bedrooms & 2 full bathrooms up - highlighted by the master with big mirrored closet & ensuite with tile floors & separate shower. Ground level has your laundry room with Samsung steam washer & dryer, 1/2 bath, storage & access into the single garage. Covered balcony next to the living room is a cozy space to relax & enjoy the fresh air. Monthly condo fees include grass cutting & snow removal. Pet-friendly complex with board approval. Prime location only minutes to shopping & highly-rated private schools, Westside Rec Centre & LRT, plus easy access to Bow & Stoney Trails, downtown & beyond!
Essential Information
- MLS® #A2142572
- Price$419,900
- Bedrooms3
- Bathrooms2.5
- Full Baths2
- Half Baths1
- Square Footage1,228
- Year Built1988
- TypeResidential
- Sub-TypeRow/Townhouse
- Style2 Storey
- StatusActive
- Condo Fee437
- Condo NameCoachway Gardens
Condo Fee Includes
Amenities of HOA/Condo, Common Area Maintenance, Insurance, Maintenance Grounds, Professional Management, Reserve Fund Contributions, Snow Removal
Community Information
- Address205 Coachway Lane Southwest
- SubdivisionCoach Hill
- CityCalgary
- ProvinceAlberta
- Postal CodeT3H 2V9
Amenities
- AmenitiesVisitor Parking
- Parking Spaces2
- # of Garages1
Parking
Garage Faces Front, Single Garage Attached
Interior
- Goods IncludedStorage
- HeatingForced Air, Natural Gas
- CoolingNone
- Has BasementYes
- FireplaceYes
- # of Fireplaces1
- Basement DevelopmentFinished, Partial
- Basement TypeFinished, Partial
Appliances
Dishwasher, Dryer, Electric Stove, Microwave, Range Hood, Refrigerator, Washer, Window Coverings
Fireplaces
Brick Facing, Living Room, Wood Burning, Gas Starter
Flooring
Carpet, Ceramic Tile, Hardwood, Linoleum
Exterior
- Exterior FeaturesBalcony
- RoofClay Tile
- FoundationPoured Concrete
- Front ExposureSE
Lot Description
Backs on to Park/Green Space, Low Maintenance Landscape
Construction
Brick, Vinyl Siding, Wood Frame
Site Influence
Backs on to Park/Green Space, Low Maintenance Landscape
Additional Information
- ZoningM-CG d44
Room Dimensions
- Dining Room10`5 x 8`8
- Kitchen11`6 x 8`8
- Living Room21`4 x 14`0
- Master Bedroom14`8 x 12`6
- Bedroom 210`6 x 8`9
- Bedroom 314`1 x 10`4
Listing Details
- OfficeRoyal LePage Benchmark
Royal LePage Benchmark.
MLS listings provided by Pillar 9™. Information Deemed Reliable But Not Guaranteed. The information provided by this website is for the personal, non-commercial use of consumers and may not be used for any purpose other than to identify prospective properties consumers may be interested in purchasing.
Listing information last updated on June 28th, 2024 at 2:16pm MDT.




















