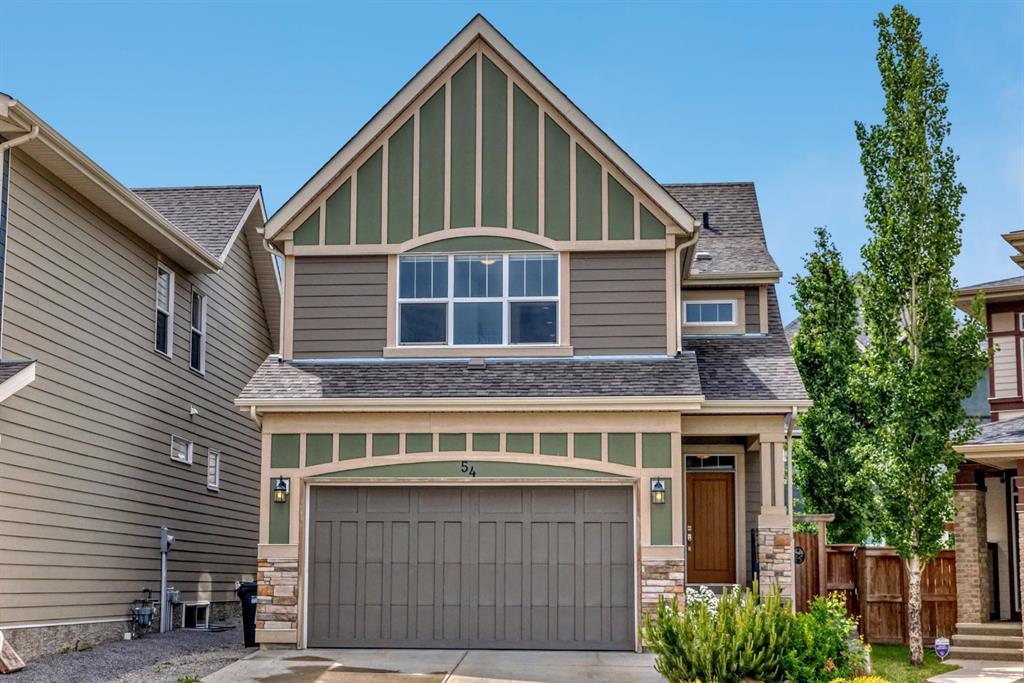- 3 Beds
- 2½ Baths
- 2,020 Sqft
- .09 Acres
54 Masters Mews Southeast
Nestled within the heart of Mahogany, this exquisite home stands as a testament to modern elegance and convenience. Located on a tranquil cul-de-sac, this fully finished residence offers a rare blend of urban accessibility and suburban tranquility. Upon entry, a spacious foyer welcomes you into a thoughtfully designed layout that seamlessly merges functionality with style. The gourmet kitchen is a chef's delight, boasting top-of-the-line appliances, including a built-in gas range and oven, complemented by ample storage.. The main level is bathed in natural light pouring in from expansive windows that frame the west-facing backyard, creating a warm and inviting ambiance throughout. Upstairs, discover generously sized bedrooms perfect for relaxation, alongside a bright and airy bonus room that serves as an ideal space for entertainment or quiet retreats. The convenience of a separate laundry room adds practicality to the upper level. The master suite is a sanctuary of comfort, featuring large windows that flood the space with natural light. The ensuite bathroom is a masterpiece of luxury, complete with dual vanities, a jetted tub for ultimate relaxation, a spacious walk-in shower, and a well-appointed walk-in closet. Outside, the backyard oasis beckons with its serene atmosphere and thoughtful landscaping. Enjoy the tranquility of mature trees and the privacy of a generously sized deck, perfect for alfresco dining or lounging in the sun. A meticulously maintained hot tub offers year-round relaxation, while a convenient storage shed provides additional space for tools and outdoor gear. This premier location offers unparalleled access to Mahogany's renowned amenities, including the Mahogany Beach Club for summer fun, picturesque wetlands, and miles of scenic walking paths through a pristine nature reserve. Families will appreciate the proximity to esteemed local schools such as Divine Mercy and Mahogany School, ensuring convenience and quality education just moments from your doorstep. Embrace a lifestyle where modern comfort meets community charm.
Essential Information
- MLS® #A2142350
- Price$804,900
- Bedrooms3
- Bathrooms2.5
- Full Baths2
- Half Baths1
- Square Footage2,020
- Lot SQFT3,918
- Year Built2014
- TypeResidential
- Sub-TypeDetached
- Style2 Storey
- StatusActive
Community Information
- Address54 Masters Mews Southeast
- SubdivisionMahogany
- CityCalgary
- ProvinceAlberta
- Postal CodeT3M 2B4
Amenities
- AmenitiesClubhouse, Beach Access
- Parking Spaces4
- # of Garages2
Parking
Double Garage Attached, Driveway
Interior
- HeatingForced Air, Natural Gas
- CoolingNone
- Has BasementYes
- FireplaceYes
- # of Fireplaces1
- FireplacesGas, Living Room
- Basement DevelopmentFull, Unfinished
- Basement TypeFull, Unfinished
- FlooringCarpet, Laminate, Tile
Goods Included
Central Vacuum, Double Vanity, Granite Counters, Jetted Tub, Kitchen Island, No Smoking Home, Pantry
Appliances
Built-In Gas Range, ENERGY STAR Qualified Refrigerator, ENERGY STAR Qualified Washer, Microwave, Oven-Built-In, Range Hood, Window Coverings, ENERGY STAR Qualified Dishwasher, ENERGY STAR Qualified Dryer
Exterior
- Exterior FeaturesBBQ gas line
- RoofAsphalt Shingle
- ConstructionComposite Siding, Wood Frame
- FoundationPoured Concrete
- Front ExposureE
- Frontage Metres9.57M 31`5"
Lot Description
Back Yard, Cul-De-Sac, Landscaped
Site Influence
Back Yard, Cul-De-Sac, Landscaped
Additional Information
- ZoningR-1s
- HOA Fees570
- HOA Fees Freq.ANN
Room Dimensions
- Dining Room12`0 x 9`10
- Kitchen12`10 x 13`0
- Living Room15`1 x 12`11
- Master Bedroom13`7 x 13`0
- Bedroom 212`11 x 12`8
- Bedroom 310`1 x 11`4
Listing Details
- OfficeRE/MAX Landan Real Estate
RE/MAX Landan Real Estate.
MLS listings provided by Pillar 9™. Information Deemed Reliable But Not Guaranteed. The information provided by this website is for the personal, non-commercial use of consumers and may not be used for any purpose other than to identify prospective properties consumers may be interested in purchasing.
Listing information last updated on July 4th, 2024 at 5:30am MDT.

































