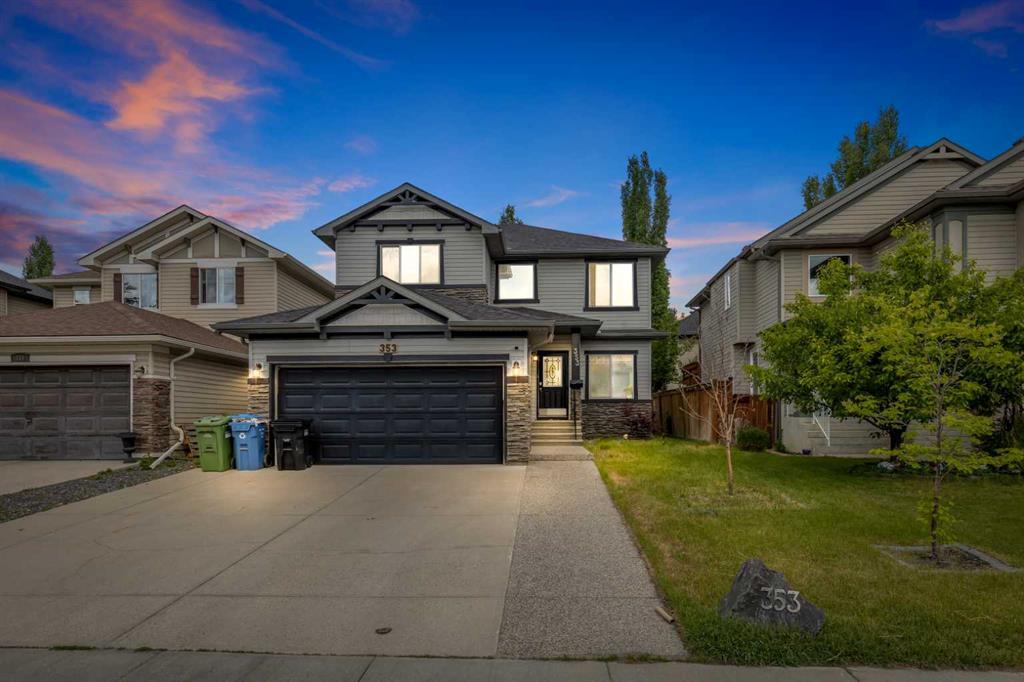- 5 Beds
- 3½ Baths
- 2,203 Sqft
- .11 Acres
353 Chapalina Terrace Southeast
Step into the epitome of peaceful living with this exquisite 5-bedroom, 3.5-bathroom residence, spanning approximately 3,200 sq. ft. of living space, including a finished basement. Nestled on a sprawling 4,800 sq. ft. lot in the highly sought-after community of Chaparral, just minutes away from Fish Creek Provincial Park, this home offers a serene retreat from the city's hustle and bustle. Upon entry, you're greeted by a well-kept two-story layout designed to maximize space and comfort. The main level boasts an open floor plan where the living room, kitchen, and dining area blend seamlessly, creating an inviting atmosphere ideal for both everyday living and entertaining. Additional space is provided by a den or formal sitting area, perfect for hosting family dinners or gatherings. Large windows throughout flood the interior with natural light, enhancing the cheerful ambiance of the home. Convenience is key with a main floor laundry room, while a spacious dining area and stylish two-piece bathroom complete the main level's offerings. Ascend the stairs to discover four generously sized bedrooms and two full bathrooms on the second floor. The primary bedroom serves as a luxurious sanctuary, featuring a customized ensuite with modern fixtures, a separate shower, and ample vanity space. A sizable walk-in closet ensures plenty of storage, while the remaining three well-appointed bedrooms share a four-piece bathroom adorned with contemporary finishes. Throughout the home, abundant windows ensure that every corner is bathed in sunlight, creating a warm and welcoming atmosphere. Step outside onto the expansive deck, perfect for hosting summer BBQs or simply enjoying the outdoors while watching children play in the large yard. Recent updates, including a new roof installed in 2021, provide peace of mind and added comfort for years to come. The lower level offers additional amenities, including another bedroom, a full four-piece bathroom, a convenient wet bar, and a versatile recreation space—ideal for entertaining guests or enjoying quality family time. This level also boasts built-in speakers and a projector, enhancing the entertainment options available. Located within walking distance to schools, parks, playgrounds, public transportation, and a shopping center, this home offers unparalleled convenience. Residents can also enjoy year-round access to the nearby lake, offering a variety of recreational activities such as swimming, fishing, tennis, basketball, beach volleyball, and ice skating during the winter months—an ideal setting for outdoor enthusiasts of all ages. In summary, this property represents a rare opportunity to own a superb family home with a host of desirable features in one of Chaparral's most coveted locations. Experience luxurious tranquility in Chaparral, Calgary—a haven where modern comfort meets the natural beauty of the surrounding landscape. Schedule your viewing today with your favourite realtor and make your homeownership dreams a reality!
Essential Information
- MLS® #A2142193
- Price$809,999
- Bedrooms5
- Bathrooms3.5
- Full Baths3
- Half Baths1
- Square Footage2,203
- Lot SQFT4,843
- Year Built2005
- TypeResidential
- Sub-TypeDetached
- Style2 Storey
- StatusActive
Community Information
- SubdivisionChaparral
- CityCalgary
- ProvinceAlberta
- Postal CodeT2X3V6
Address
353 Chapalina Terrace Southeast
Amenities
- AmenitiesPark, Playground
- Parking Spaces4
- ParkingDouble Garage Attached
- # of Garages2
Interior
- CoolingNone
- Has BasementYes
- FireplaceYes
- # of Fireplaces1
- FireplacesGas
- Basement DevelopmentFinished, Full
- Basement TypeFinished, Full
- FlooringCarpet, Vinyl Plank
Goods Included
Built-in Features, French Door, High Ceilings, Kitchen Island, Laminate Counters, No Animal Home, No Smoking Home, Open Floorplan, Pantry, See Remarks, Vinyl Windows
Appliances
Dishwasher, Dryer, Electric Stove, Garage Control(s), Microwave, Range Hood, Refrigerator, Washer
Heating
Central, Forced Air, Natural Gas
Exterior
- RoofAsphalt Shingle
- FoundationPoured Concrete
- Front ExposureSE
- Frontage Metres11.87M 38`11"
Exterior Features
Garden, Lighting, Private Entrance, Private Yard
Lot Description
Lawn, Low Maintenance Landscape, Landscaped, Level, Rectangular Lot, Interior Lot
Construction
Concrete, Vinyl Siding, Wood Frame
Site Influence
Lawn, Low Maintenance Landscape, Landscaped, Level, Rectangular Lot, Interior Lot
Additional Information
- ZoningR-1
- HOA Fees372
- HOA Fees Freq.ANN
Room Dimensions
- Dining Room10`11 x 13`3
- Family Room20`0 x 22`4
- Kitchen14`10 x 14`5
- Living Room16`0 x 14`0
- Master Bedroom10`11 x 20`8
- Bedroom 29`8 x 11`4
- Bedroom 39`8 x 12`5
- Bedroom 411`2 x 12`0
- Other Room 19`5 x 13`8
Listing Details
Office
RE/MAX Real Estate (Mountain View)
RE/MAX Real Estate (Mountain View).
MLS listings provided by Pillar 9™. Information Deemed Reliable But Not Guaranteed. The information provided by this website is for the personal, non-commercial use of consumers and may not be used for any purpose other than to identify prospective properties consumers may be interested in purchasing.
Listing information last updated on July 4th, 2024 at 4:30am MDT.




















































