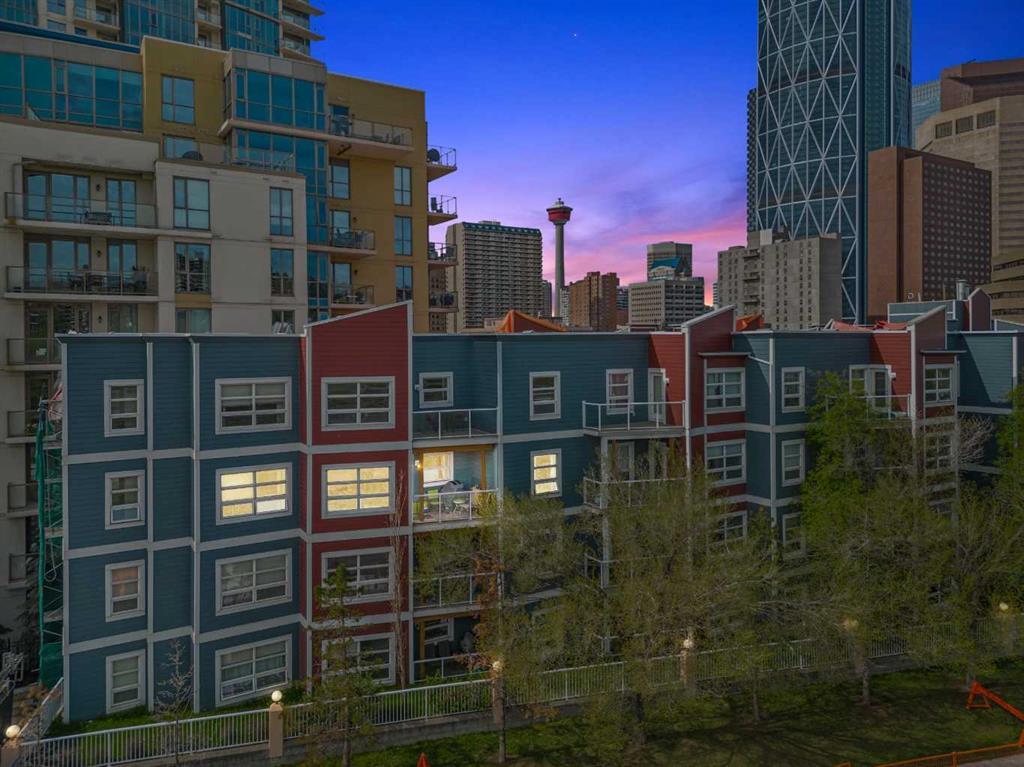- 2 Beds
- 2 Baths
- 919 Sqft
- 10 DOM
359, 333 Riverfront Avenue Southeast
The Riverfront! This 3rd-floor corner unit captures copious amounts of natural light as it overlooks the famous Bow River Boardwalk! A quiet, convenient location for the active individual who enjoys the luxury of frequenting one of Calgary's finest amenities. A highly desirable location that has no issue fetching far above the average rental prices, while remaining at an affordable acquisition cost! This unit is one of the largest and most private in the complex, stretching out over 900 square feet. With parking becoming such a hot commodity as population density continues to grow, the heated underground stall with this unit continues to grow in value. This condo is also PET FRIENDLY, has in-unit laundry, free bike storage, and the opportunity to rent even more storage if you desire! Incredible value, Get into this Bow River-facing unit before it is gone!
Essential Information
- MLS® #A2142048
- Price$300,000
- Bedrooms2
- Bathrooms2
- Full Baths2
- Square Footage919
- Year Built2000
- TypeResidential
- Sub-TypeApartment
- StyleApartment
- StatusActive
- Condo Fee884
- Condo NameThe Riverfront
Condo Fee Includes
Gas, Heat, Insurance, Interior Maintenance, Maintenance Grounds, Parking, Professional Management, Reserve Fund Contributions, Sewer, Snow Removal, Trash, Water
Community Information
- SubdivisionDowntown East Village
- CityCalgary
- ProvinceAlberta
- Postal CodeT2G 5R1
Address
359, 333 Riverfront Avenue Southeast
Amenities
- Parking Spaces1
- ParkingAssigned, Parkade, Underground
Amenities
Bicycle Storage, Elevator(s), Party Room, Storage, Visitor Parking
Interior
- Goods IncludedKitchen Island, Vinyl Windows
- HeatingIn Floor, Natural Gas
- CoolingNone
- FireplaceYes
- # of Fireplaces1
- FireplacesGas, Living Room
- # of Stories4
- FlooringCeramic Tile, Laminate
Appliances
Dishwasher, Dryer, Electric Range, Microwave, Range Hood, Refrigerator, Washer
Exterior
- Exterior FeaturesBalcony
- ConstructionWood Frame
- FoundationPoured Concrete
- Front ExposureN
Additional Information
- ZoningCC-ET
Room Dimensions
- Kitchen12`11 x 11`8
- Living Room16`10 x 9`11
- Master Bedroom10`3 x 11`2
- Bedroom 216`7 x 11`11
Listing Details
- OfficeSynterra Realty
Synterra Realty.
MLS listings provided by Pillar 9™. Information Deemed Reliable But Not Guaranteed. The information provided by this website is for the personal, non-commercial use of consumers and may not be used for any purpose other than to identify prospective properties consumers may be interested in purchasing.
Listing information last updated on June 27th, 2024 at 12:02pm MDT.






























