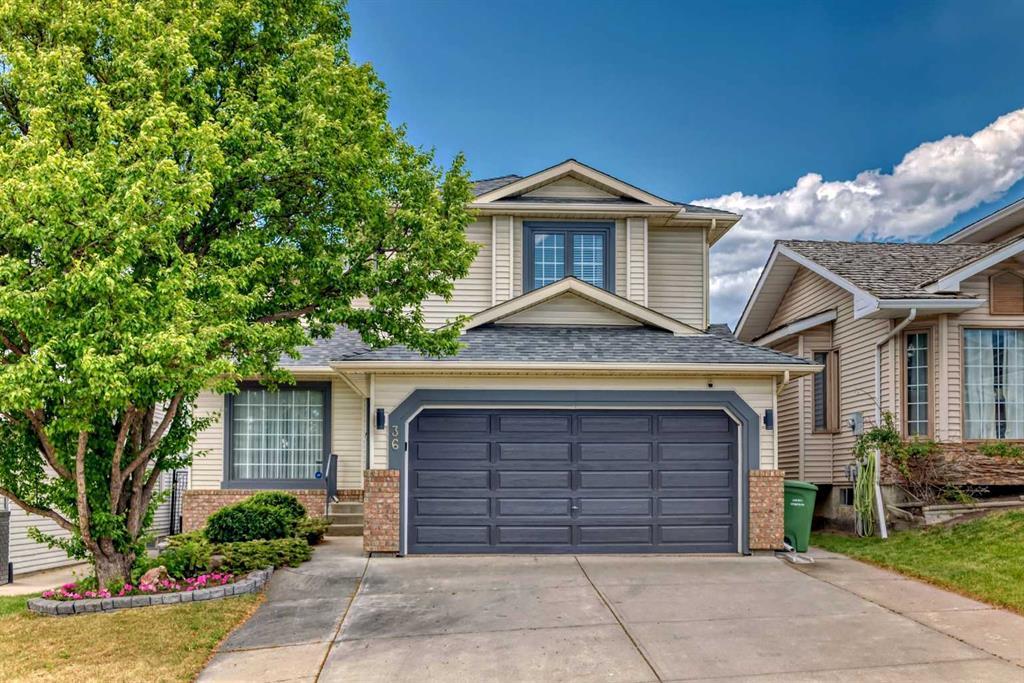- 4 Beds
- 2½ Baths
- 1,971 Sqft
- .12 Acres
36 Douglas Woods Terrace Southeast
(( BACK ON THE MARKET DUE TO FINANCING)) | FIRST TIME ON THE MARKET | IMMACULATE CONDITION | 2,820 SQ FT OF FINISHED LIVING AREA | 4 BED | 3 BATH | AIR CONDITIONED With a double attached garage, a large backyard and loads of space for the growing family, 36 Douglas Woods SE ticks all the boxes! The mature and well maintained landscaping provides beautiful curb appeal and is the first clue to the incredible pride of ownership that this property has benefited from! Upon entry, gleaming hardwood floors flow throughout the home. The front sitting room is a private spot for reading that could easily be repurposed as a home office. The dedicated Dining room is perfect for entertaining friends and family and creating special memories! The open concept kitchen / living area has been updated with SS Appliances and stone countertops, as well as offering loads of space as well as a dedicated pantry. The living room is a focal point for entertainment with its cozy gas fireplace and breakfast nook for those busy mornings. Moving upstairs, the master bedroom is oversized and complete with a walk in closet and private 4 piece ensuite bath! There are 2 more bedrooms as well as another 4 piece bathroom. The fully finished basement, with its Vinyl Flooring, has a large Rec/Room/Entertainment Space that comes with a Pool Table and Ping Pong Table for hours of entertainment! The 4th Bedroom / Den adds more functionality as a work from home space or as a guest bedroom. The main floor living area flows out the sliding door onto the sunny rear deck complete with composite worry free decking, as well as 2 storage sheds and rain barrel catchment system!! Douglasdale is a perfect family community with both a golf course / club house and K-9 Elementary schools as well as ample pathways for walking and biking. The proximity to Deerfoot makes for a quick commute to downtown, or just about anywhere else in the city.
Essential Information
- MLS® #A2141740
- Price$614,900
- Bedrooms4
- Bathrooms2.5
- Full Baths2
- Half Baths1
- Square Footage1,971
- Lot SQFT5,382
- Year Built1991
- TypeResidential
- Sub-TypeDetached
- Style2 Storey
- StatusActive
Community Information
- SubdivisionDouglasdale/Glen
- CityCalgary
- ProvinceAlberta
- Postal CodeT2Z2E5
Address
36 Douglas Woods Terrace Southeast
Amenities
- Parking Spaces4
- ParkingDouble Garage Attached
- # of Garages2
Interior
- HeatingForced Air
- CoolingCentral Air
- Has BasementYes
- FireplaceYes
- # of Fireplaces1
- FireplacesGas
- Basement DevelopmentFinished, Full
- Basement TypeFinished, Full
- FlooringCarpet, Hardwood, Vinyl
Goods Included
Granite Counters, Kitchen Island, No Animal Home, No Smoking Home, Stone Counters, Storage
Appliances
Dishwasher, Dryer, Electric Stove, Refrigerator, Washer, Window Coverings
Exterior
- RoofAsphalt Shingle
- ConstructionVinyl Siding, Wood Frame
- FoundationPoured Concrete
- Front ExposureS
- Frontage Metres12.42M 40`9"
Exterior Features
Private Yard, Storage, Awning(s), Rain Barrel/Cistern(s)
Lot Description
Back Yard, Low Maintenance Landscape, Landscaped, Level, On Golf Course, Rectangular Lot
Site Influence
Back Yard, Low Maintenance Landscape, Landscaped, Level, On Golf Course, Rectangular Lot
Additional Information
- ZoningRc1
Room Dimensions
- Dining Room12`0 x 9`3
- Family Room15`0 x 15`0
- Kitchen9`11 x 12`7
- Living Room14`5 x 11`3
- Master Bedroom17`7 x 12`1
- Bedroom 212`8 x 11`2
- Bedroom 311`10 x 12`5
- Bedroom 410`8 x 8`8
Listing Details
- Office2% Realty
2% Realty.
MLS listings provided by Pillar 9™. Information Deemed Reliable But Not Guaranteed. The information provided by this website is for the personal, non-commercial use of consumers and may not be used for any purpose other than to identify prospective properties consumers may be interested in purchasing.
Listing information last updated on June 30th, 2024 at 5:45am MDT.












































