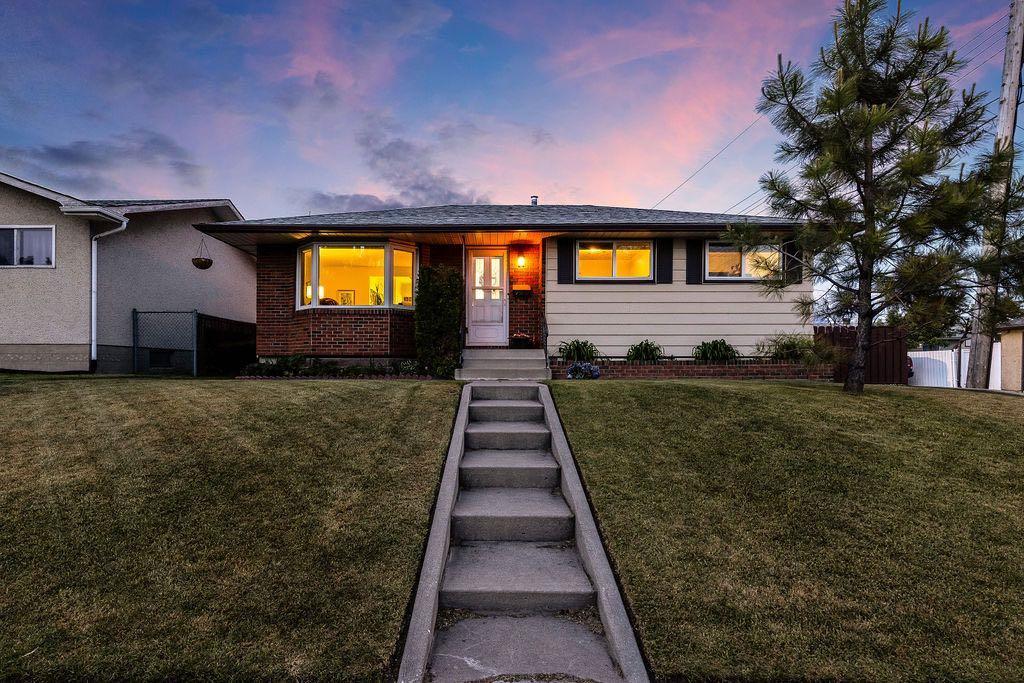- 4 Beds
- 2 Baths
- 966 Sqft
- .12 Acres
908 Mayland Drive Northeast
Fantastic Bungalow located on a quiet street within the desired community of Mayland Heights! Discover this meticulously maintained and updated bungalow in the sought-after neighborhood of Mayland Heights. Key updates include new basement windows, all new basement concrete flooring, new back flow valve, sump pump, new electrical panel, etc. All these updates helps enhance the home's charm and functionality. **Dream Double Garage** This impressive garage features two separate single doors, a gas furnace, full insulation, and a Nest thermostat for optimal temperature control. Fully powered and versatile, it can serve as a garage, workshop, office, or studio. **Main Floor Highlights** Spacious main level living area filled with natural light from the large south-facing bay windows. Hardwood floors where laid at a 45-degree angle, creating a sense of expanded space. You will love the open-concept kitchen with real wood cabinets, seamlessly connected to the living and dining areas. Brand new Stainless steel appliances and a dream gas stove! Completing the main level are the three comfortable sized bedrooms and a full 4 pc bathroom. **Finished RENOVATED Basement includes brand new new concrete floors** Additional bedroom with its new egress window and brand new, dream full 4 pc bathroom. Expansive recreation room featuring a stand alone fireplace and built-in wet bar, perfect for entertaining. Ample storage space available inside or in the garage. **Outdoor Features** Well-maintained exterior with poured concrete walkways and patios. The private yard is fully fenced with potential RV/ additional parking within the properties fence line. **Prime Location** Mayland Heights is a hidden gem offering excellent transit, car, and bike connections to the entire city. Enjoy close proximity to downtown, numerous parks, schools, and shopping within the neighborhood. Explore the endless possibilities this fantastic bungalow offers in the vibrant community of Mayland Heights. Perfect for those searching for an inner-city sanctuary with modern updates and a prime location. Don’t miss this exceptional opportunity!
Essential Information
- MLS® #A2141138
- Price$669,888
- Bedrooms4
- Bathrooms2
- Full Baths2
- Square Footage966
- Lot SQFT5,016
- Year Built1965
- TypeResidential
- Sub-TypeDetached
- StyleBungalow
- StatusActive
Community Information
- Address908 Mayland Drive Northeast
- SubdivisionMayland Heights
- CityCalgary
- ProvinceAlberta
- Postal CodeT2E 6C4
Amenities
- Parking Spaces4
- # of Garages2
Parking
Concrete Driveway, Double Garage Detached, Garage Door Opener, Garage Faces Side, Heated Garage, Insulated, Off Street, Parking Pad, Workshop in Garage, Additional Parking, Alley Access
Interior
- CoolingCentral Air
- Has BasementYes
- FireplaceYes
- # of Fireplaces1
- Basement DevelopmentFinished, Full
- Basement TypeFinished, Full
- FlooringHardwood, Laminate
Goods Included
Bar, Laminate Counters, Natural Woodwork, No Smoking Home, Quartz Counters, Recessed Lighting, Separate Entrance, Vinyl Windows, Sump Pump(s)
Appliances
Central Air Conditioner, Dishwasher, Dryer, Garage Control(s), Gas Range, Range Hood, Refrigerator, Washer, Window Coverings
Heating
Forced Air, Natural Gas, Fireplace(s)
Fireplaces
Basement, Free Standing, Gas, Living Room, Blower Fan, Glass Doors
Exterior
- Exterior FeaturesPrivate Entrance
- RoofAsphalt
- FoundationPoured Concrete
- Front ExposureW
- Frontage Metres15.30M 50`2"
Lot Description
Back Lane, Back Yard, City Lot, Lawn, Landscaped, Rectangular Lot
Construction
Brick, Wood Frame, Aluminum Siding
Site Influence
Back Lane, Back Yard, City Lot, Lawn, Landscaped, Rectangular Lot
Additional Information
- ZoningR-C1
Room Dimensions
- Family Room12`8 x 15`6
- Kitchen10`0 x 13`3
- Living Room12`10 x 17`5
- Master Bedroom10`0 x 12`6
- Bedroom 28`0 x 11`3
- Bedroom 38`6 x 10`1
- Bedroom 48`9 x 11`8
Listing Details
- OfficeRE/MAX First
RE/MAX First.
MLS listings provided by Pillar 9™. Information Deemed Reliable But Not Guaranteed. The information provided by this website is for the personal, non-commercial use of consumers and may not be used for any purpose other than to identify prospective properties consumers may be interested in purchasing.
Listing information last updated on June 25th, 2024 at 8:15pm MDT.

















































