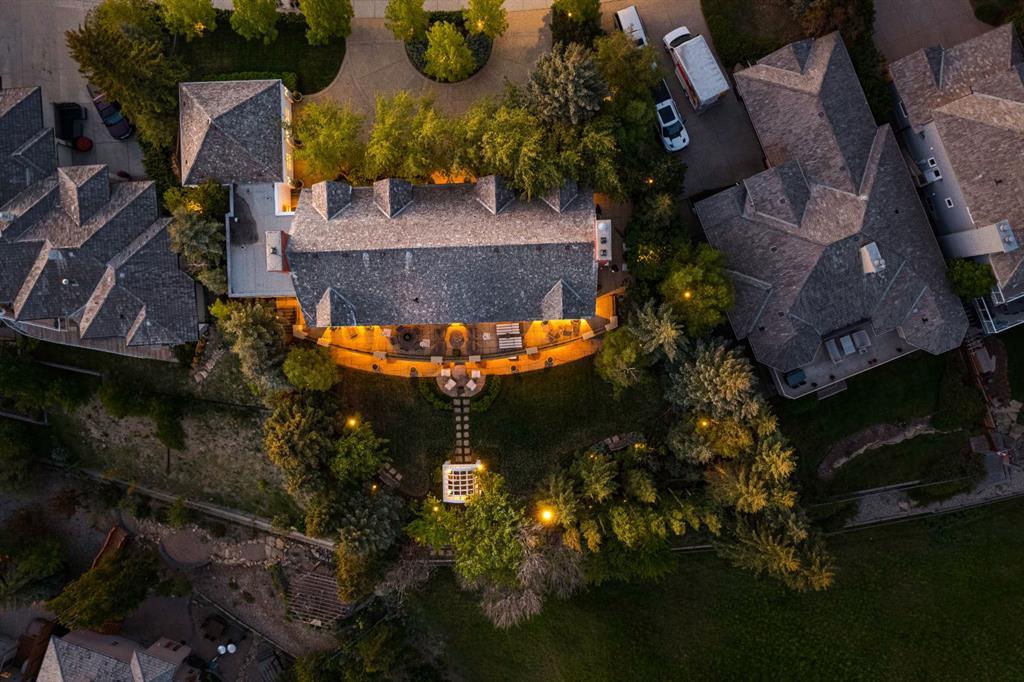- 5 Beds
- 3½ Baths
- 4,450 Sqft
- .42 Acres
3050 Signal Hill Drive Southwest
Don't miss this exceptional opportunity in Signal Hill. This unique home, with interiors designed by Paul Levoie and architecture by Jenkins Architecture, sits on a 125' x 155' lot on Battalion Park Ridge, offering unobstructed sunset views over the Rocky Mountains. As you arrive via the circular drive, you'll be surrounded by mature trees and lush landscaping. French doors welcome you into the foyer, with sightlines extending to the backyard. This home is perfect for entertaining, featuring both formal living and dining rooms, as well as a casual family room and dining area for more relaxed gatherings. At the center is the stunning kitchen, boasting a large island, 3" granite counters, Gaggenau ovens, a 6-burner Wolf range, and a granite slab backsplash. The main level also includes a deck that spans the length of the home, providing ample space to entertain, relax, and dine. The upper level houses four spacious bedrooms, each with a sunny dormer nook. The primary suite features a large walk-in closet, an ensuite bath, and its own wood-burning fireplace, perfect for cozy evenings. The walk-out lower level offers a spacious rec room with a bar and a temperature-controlled wine room. This level also includes an office, an art studio, a bedroom with an ensuite, and a media room currently used as a fitness room. The lower level opens to an expansive patio in the private south-facing backyard with scenic views. A staircase from the gazebo leads to a secluded garden, providing ultimate peace and tranquility. This home is rich in details, including coffered ceilings, floor-to-ceiling cabinetry, two additional wood-burning fireplaces with ornate mantels, elegant drapery, built-ins, window shutters, hidden downspouts in the columns, and mature trees outside every window for added privacy. To truly appreciate all this home has to offer, it must be experienced in person.
Essential Information
- MLS® #A2140784
- Price$5,900,000
- Bedrooms5
- Bathrooms3.5
- Full Baths3
- Half Baths1
- Square Footage4,450
- Lot SQFT18,115
- Year Built1991
- TypeResidential
- Sub-TypeDetached
- Style2 Storey
- StatusActive
Community Information
- SubdivisionSignal Hill
- CityCalgary
- ProvinceAlberta
- Postal CodeT3H 2X7
Address
3050 Signal Hill Drive Southwest
Amenities
- Parking Spaces6
- ParkingDouble Garage Attached
- # of Garages2
Interior
- HeatingForced Air
- CoolingCentral Air
- Has BasementYes
- FireplaceYes
- # of Fireplaces2
- FireplacesWood Burning
- FlooringCarpet, Ceramic Tile, Hardwood
Goods Included
Bookcases, Breakfast Bar, Built-in Features, Chandelier, Closet Organizers, Double Vanity, Kitchen Island, See Remarks, Storage, Walk-In Closet(s)
Appliances
Built-In Oven, Dishwasher, Dryer, Garage Control(s), Gas Stove, Range Hood, Refrigerator, Washer, Window Coverings
Basement Development
Exterior Entry, Finished, Full, Walk-Out
Basement Type
Exterior Entry, Finished, Full, Walk-Out
Exterior
- RoofCedar Shake
- FoundationPoured Concrete
- Front ExposureN
- Frontage Metres38.96M 127`10"
Exterior Features
Garden, Lighting, Private Entrance, Private Yard
Lot Description
Back Yard, Lawn, No Neighbours Behind, Landscaped
Construction
Stucco, Wood Frame, Wood Siding
Site Influence
Back Yard, Lawn, No Neighbours Behind, Landscaped
Additional Information
- ZoningR-C1
Room Dimensions
- Dining Room18`10 x 18`7
- Family Room19`8 x 21`2
- Kitchen13`11 x 14`10
- Living Room23`1 x 14`7
- Master Bedroom33`2 x 15`0
- Bedroom 216`8 x 15`0
- Bedroom 319`2 x 14`11
- Bedroom 415`1 x 14`11
Listing Details
- OfficeCentury 21 Masters
Century 21 Masters.
MLS listings provided by Pillar 9™. Information Deemed Reliable But Not Guaranteed. The information provided by this website is for the personal, non-commercial use of consumers and may not be used for any purpose other than to identify prospective properties consumers may be interested in purchasing.
Listing information last updated on June 22nd, 2024 at 7:45pm MDT.


































