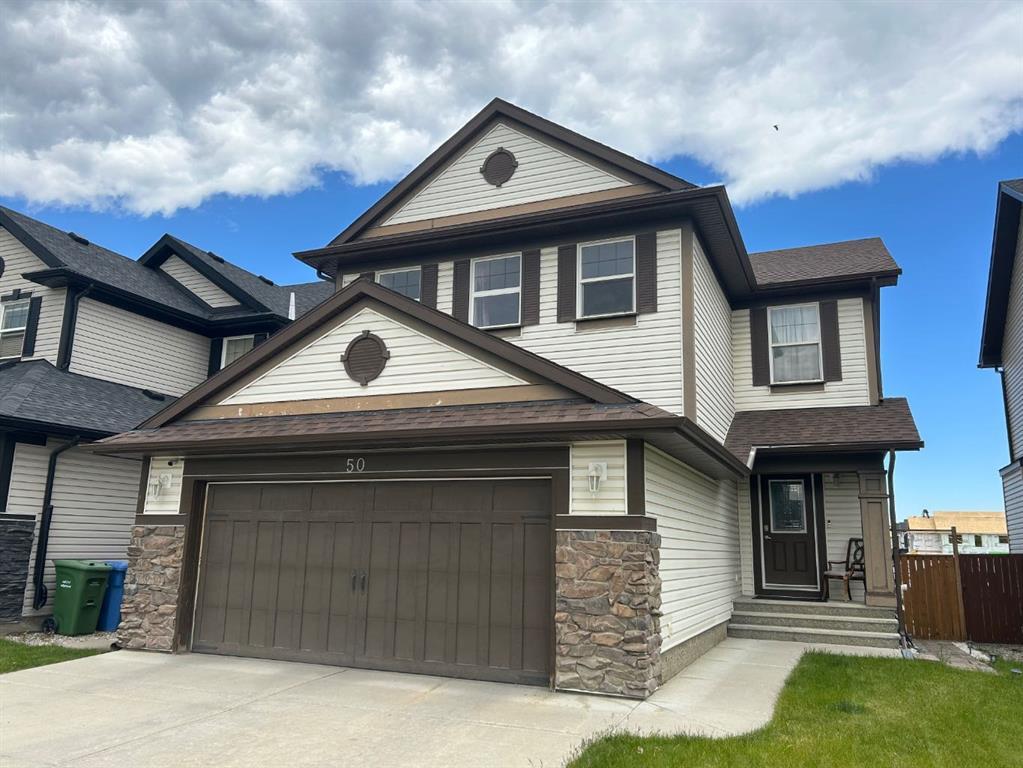- 4 Beds
- 3½ Baths
- 2,083 Sqft
- .11 Acres
50 Silverado Skies Drive Southwest
Discover your dream home nestled in a vibrant community of Silverado close to bike pathways. With schools nearby and an abundance of amenities at your fingertips, your ideal lifestyle awaits! Step inside this spacious abode, boasting nearly 2900 sq ft across three levels. Just painted and new carpet installed... With 3+1 bedrooms, a sprawling bonus room, and 3.5 baths, there's ample room for your family to flourish. The open floor plan invites you in, with sun-drenched spaces that seamlessly blend the kitchen, dining, and living areas. Enjoy cozy evenings by the gas fireplace, complemented by gleaming hardwood floors and a gourmet kitchen featuring a sizable breakfast bar and ample storage. Updates like a brand new roof and siding, plus creature comforts like AC and an irrigation system, elevate your living experience. Outside, the backyard oasis beckons, complete with a BBQ haven. Upstairs, retreat to the serenity of the master suite, boasting a walk-in closet and spa-like ensuite overlooking lush greenery. With convenient access to major roads and just a short drive to the majestic Rocky Mountains, adventure is always within reach. Welcome home to a life of comfort, convenience, and endless possibilities!
Essential Information
- MLS® #A2139638
- Price$749,900
- Bedrooms4
- Bathrooms3.5
- Full Baths3
- Half Baths1
- Square Footage2,083
- Lot SQFT4,606
- Year Built2010
- TypeResidential
- Sub-TypeDetached
- Style2 Storey
- StatusActive
Community Information
- SubdivisionSilverado
- CityCalgary
- ProvinceAlberta
- Postal CodeT2X 0J3
Address
50 Silverado Skies Drive Southwest
Amenities
- AmenitiesNone
- Parking Spaces4
- ParkingDouble Garage Attached
- # of Garages2
Interior
- HeatingForced Air
- CoolingCentral Air
- Has BasementYes
- FireplaceYes
- # of Fireplaces1
- FireplacesGas, Mantle
- Basement DevelopmentFinished, Full
- Basement TypeFinished, Full
- FlooringCarpet, Hardwood
Goods Included
Double Vanity, No Smoking Home, Vinyl Windows
Appliances
Central Air Conditioner, Dishwasher, Dryer, Electric Stove, Refrigerator, Washer, Window Coverings
Exterior
- Exterior FeaturesPrivate Yard, Outdoor Grill
- RoofAsphalt Shingle
- ConstructionWood Frame
- FoundationPoured Concrete
- Front ExposureS
- Frontage Metres12.20M 40`0"
Lot Description
Back Yard, Backs on to Park/Green Space, Landscaped, Rectangular Lot
Site Influence
Back Yard, Backs on to Park/Green Space, Landscaped, Rectangular Lot
Additional Information
- ZoningR-1
- HOA Fees210
- HOA Fees Freq.ANN
Room Dimensions
- Dining Room10`3 x 9`2
- Kitchen14`9 x 13`2
- Living Room17`11 x 15`6
- Master Bedroom13`5 x 13`0
- Bedroom 213`0 x 9`1
- Bedroom 312`10 x 9`6
- Bedroom 415`9 x 8`11
Listing Details
- OfficeRE/MAX Real Estate (Central)
RE/MAX Real Estate (Central).
MLS listings provided by Pillar 9™. Information Deemed Reliable But Not Guaranteed. The information provided by this website is for the personal, non-commercial use of consumers and may not be used for any purpose other than to identify prospective properties consumers may be interested in purchasing.
Listing information last updated on June 22nd, 2024 at 9:15pm MDT.















































