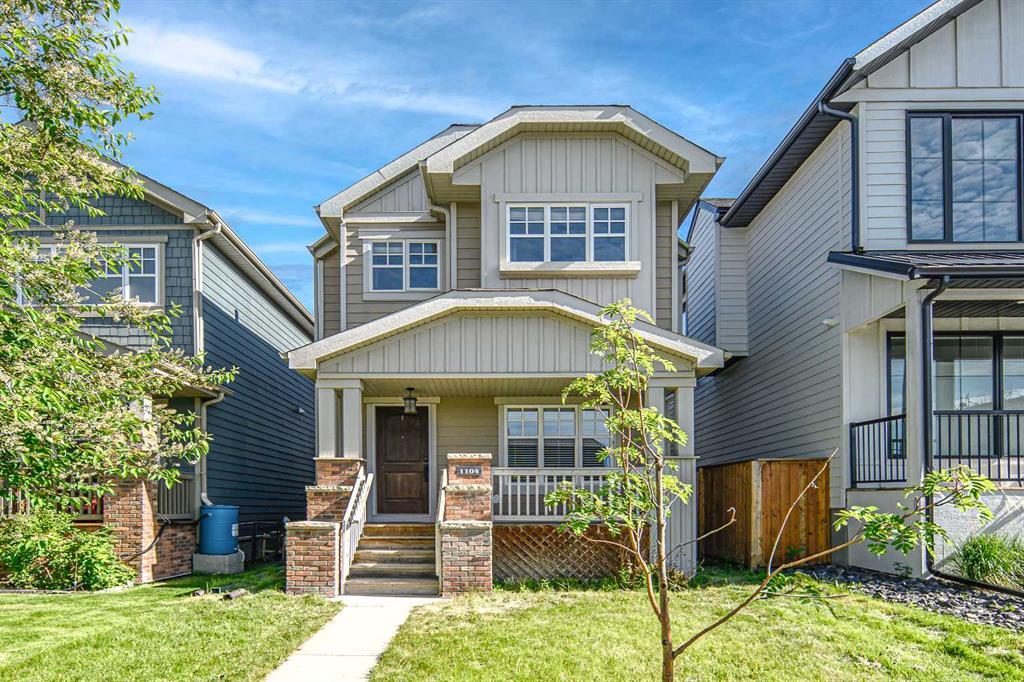- 4 Beds
- 3½ Baths
- 1,714 Sqft
- .07 Acres
1104 17 Avenue Northwest
open house june 30, 2-4pm, Please check the link for " 3D tour"! Conveniently located in the stylish Capitol Hill community, this home offers a luxurious lifestyle with 4 bedrooms, 3.5 bathrooms, a fully finished basement, a home office, air conditioning, built-in speakers throughout, Hunter Douglas blinds, and luxury vinyl plank flooring. The practical mudroom off the back entry leads to a heated, insulated double-car garage. The inviting covered front porch opens into an open-concept entrance with a study nook featuring a built-in bookcase and desk. The contemporary gourmet kitchen is outfitted with Caesarstone quartz counters, a glass backsplash, a large center island, and stainless steel appliances, all seamlessly integrated with the spacious formal dining room. The upper level features a primary bedroom with a walk-in closet, vaulted ceilings, and a luxurious ensuite with double vessel sinks, a deep soaker tub, and an oversized separate shower. Two additional bedrooms, another full bathroom, and a convenient laundry room complete the floor plan. The finished lower level includes a fourth bedroom, a full bathroom, a playroom/office, and a great rec room with a gas fireplace, built-in cabinets, and a bar area. Walking distance to SAIT, Confederation Park, downtown, grocery stores, coffee shops, and restaurants. King George French Immersion K-6 school is just 400 meters away, and Crescent Heights High School, which accepts international students, is less than a 5-minute drive. This location offers convenient access to everything you need for daily living and leisure activities. Don't miss out on the opportunity to make this stunning home your own—schedule a viewing today!
Essential Information
- MLS® #A2139527
- Price$899,000
- Bedrooms4
- Bathrooms3.5
- Full Baths3
- Half Baths1
- Square Footage1,714
- Lot SQFT3,003
- Year Built2010
- TypeResidential
- Sub-TypeDetached
- Style2 Storey
- StatusActive
Community Information
- Address1104 17 Avenue Northwest
- SubdivisionCapitol Hill
- CityCalgary
- ProvinceAlberta
- Postal CodeT2M 0P6
Amenities
- Parking Spaces2
- ParkingDouble Garage Detached
- # of Garages2
Interior
- HeatingForced Air, Natural Gas
- CoolingCentral Air
- Has BasementYes
- FireplaceYes
- # of Fireplaces1
- FireplacesBasement, Gas
- Basement DevelopmentFinished, Full
- Basement TypeFinished, Full
Goods Included
Bookcases, Breakfast Bar, Built-in Features, Dry Bar, High Ceilings, Kitchen Island, No Animal Home, No Smoking Home, Open Floorplan, Stone Counters, Vaulted Ceiling(s), Walk-In Closet(s)
Appliances
Bar Fridge, Dishwasher, Dryer, Electric Oven, Microwave, Refrigerator, Washer, Window Coverings
Flooring
Carpet, Ceramic Tile, Vinyl Plank
Exterior
- Exterior FeaturesNone
- RoofAsphalt Shingle
- FoundationPoured Concrete
- Front ExposureS
- Frontage Metres7.61M 25`0"
Lot Description
Back Yard, Lawn, Low Maintenance Landscape, Rectangular Lot
Construction
Brick, Composite Siding, Wood Frame
Site Influence
Back Yard, Lawn, Low Maintenance Landscape, Rectangular Lot
Additional Information
- ZoningR-C2
Room Dimensions
- Dining Room11`10 x 11`8
- Family Room9`1 x 14`10
- Kitchen12`7 x 13`3
- Living Room11`3 x 10`10
- Master Bedroom11`11 x 16`0
- Bedroom 27`0 x 11`7
- Bedroom 310`7 x 10`0
- Bedroom 47`9 x 9`6
Listing Details
- OfficeHomecare Realty Ltd.
Homecare Realty Ltd..
MLS listings provided by Pillar 9™. Information Deemed Reliable But Not Guaranteed. The information provided by this website is for the personal, non-commercial use of consumers and may not be used for any purpose other than to identify prospective properties consumers may be interested in purchasing.
Listing information last updated on July 4th, 2024 at 5:00am MDT.















































