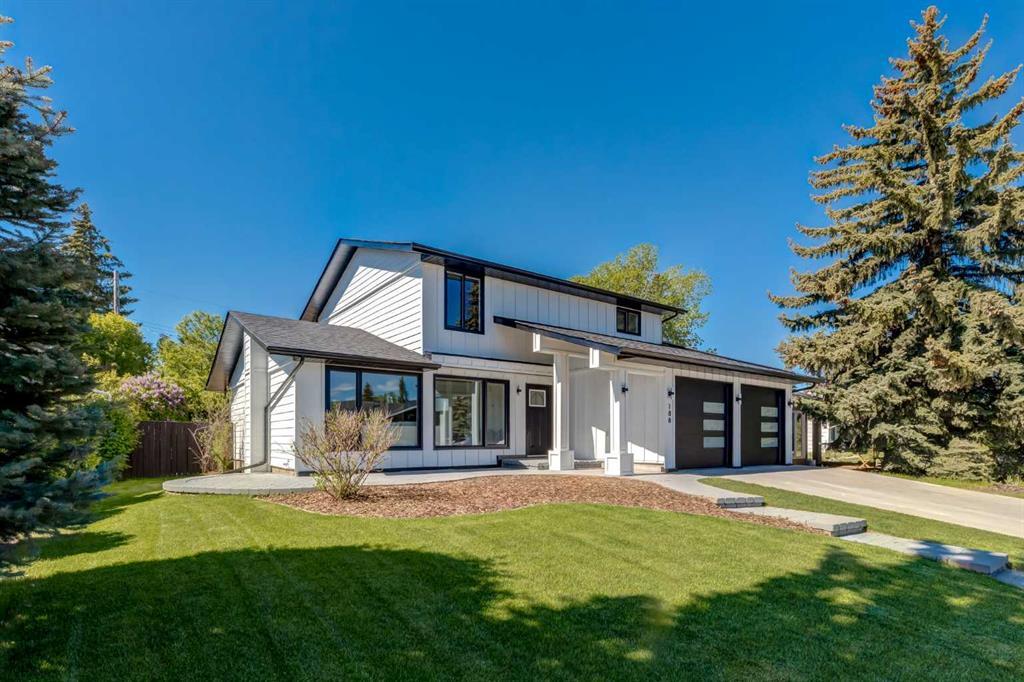- 4 Beds
- 3½ Baths
- 2,029 Sqft
- .14 Acres
188 Lake Adams Crescent
Fully renovated family home in Lake Bonavista! This home was stripped down to the studs and completely redone inside and out. You will appreciate the thoughtful design and great craftsmanship from the moment you walk in the front door and see the wide-open concept highlighted by the large windows. The main floor consists of a breathtaking kitchen, living room, dining area, family room, office, 2-pc washroom, and a laundry/mudroom leading to the garage. Upstairs you will find a full washroom, 2 large kid’s bedrooms, a huge master bedroom with walk-in closet and a to-die-for ensuite. The basement features a large recreation room with a custom TV center, full bathroom, playroom, bedroom, and the utility room. The private backyard is an oasis that features a 2-tier deck, stamped concrete walkway, no maintenance shed, and mature trees that shelter the lawn. Renovation list includes new Hardie siding, new soffit, fascia and eaves, new windows, new shingles, 2 zone furnace, and a new on-demand hot water unit. Come take a look, you won’t be disappointed!
Essential Information
- MLS® #A2139040
- Price$1,475,000
- Bedrooms4
- Bathrooms3.5
- Full Baths3
- Half Baths1
- Square Footage2,029
- Lot SQFT6,103
- Year Built1981
- TypeResidential
- Sub-TypeDetached
- Style2 Storey
- StatusActive
Community Information
- Address188 Lake Adams Crescent
- SubdivisionLake Bonavista
- CityCalgary
- ProvinceAlberta
- Postal CodeT2J 3N3
Amenities
- AmenitiesOther
- Parking Spaces4
- # of Garages2
Parking
Double Garage Attached, Parking Pad
Interior
- CoolingNone
- Has BasementYes
- Basement DevelopmentFinished, Full
- Basement TypeFinished, Full
- FlooringCarpet, Ceramic Tile, Hardwood
Goods Included
Kitchen Island, No Animal Home, No Smoking Home, Open Floorplan, Quartz Counters, See Remarks, Soaking Tub, Tankless Hot Water, Vaulted Ceiling(s)
Appliances
Dishwasher, Dryer, Gas Range, Microwave, Range Hood, Refrigerator, Washer
Heating
High Efficiency, Forced Air, Natural Gas, Zoned
Exterior
- Exterior FeaturesOther
- RoofAsphalt Shingle
- ConstructionWood Frame
- FoundationPoured Concrete
- Front ExposureN
- Frontage Metres5.71M 18`9"
Lot Description
Back Lane, Back Yard, Landscaped, Treed
Site Influence
Back Lane, Back Yard, Landscaped, Treed
Additional Information
- ZoningR-C1
- HOA Fees325
- HOA Fees Freq.ANN
Room Dimensions
- Family Room16`4 x 11`8
- Master Bedroom16`0 x 10`6
- Bedroom 211`1 x 10`1
- Bedroom 310`7 x 10`5
- Bedroom 411`9 x 12`0
Listing Details
- OfficeBlackstone Realty
Blackstone Realty.
MLS listings provided by Pillar 9™. Information Deemed Reliable But Not Guaranteed. The information provided by this website is for the personal, non-commercial use of consumers and may not be used for any purpose other than to identify prospective properties consumers may be interested in purchasing.
Listing information last updated on June 22nd, 2024 at 4:30am MDT.




































