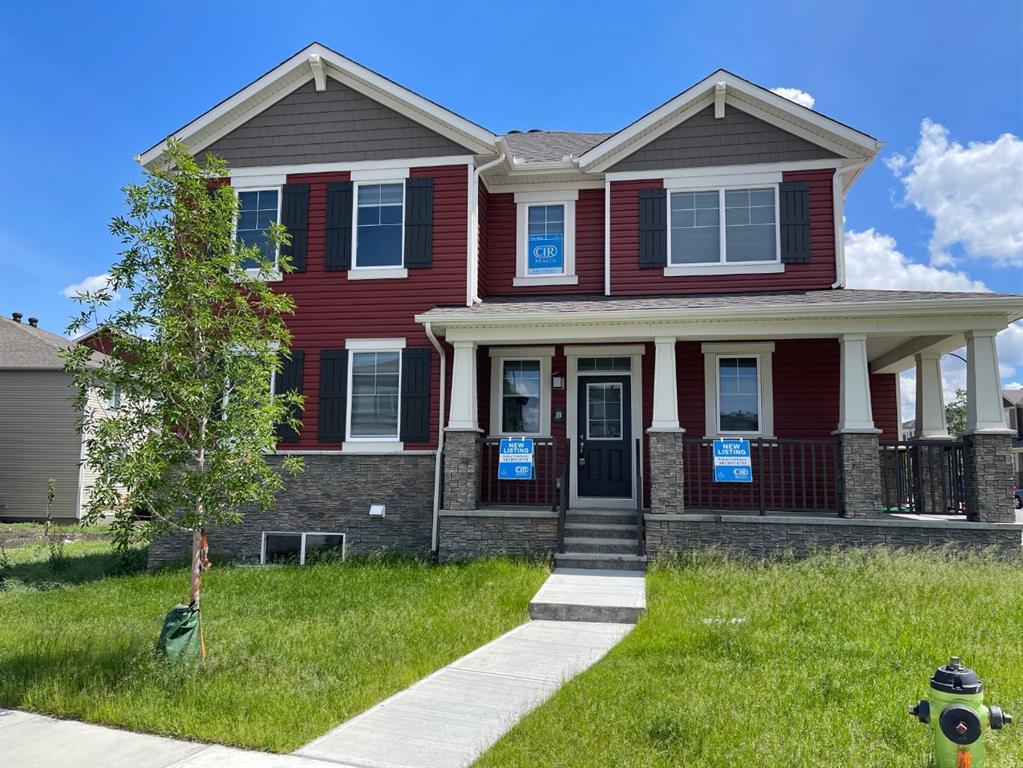- 3 Beds
- 2½ Baths
- 1,941 Sqft
- .08 Acres
8 Cityspring Common Northeast
Open House: Saturday & Sunday, June 29 & June 30, 12PM - 3 PM ( PERMIT RECEIVED TO BUILT SIDE ENTRANCE TO BASEMENT, AS ITS A BIG CORNET LOT, POTENTIAL TO DEVELOP LEGAL SUITE AND TO TAKE ADVANTAGE OF LEGAL SUITE GRANT IS VERY HIGH FOR NEW HOME OWNERS) You're invited to tour this beautiful Mattamy Homes model, the Monarch, Craftsman Elevation—a perfect home for raising a family. If you’re looking for a home with all the features and don't want to wait 12-15 months for it to be built, your wait is over. This brand-new home boasts over $40,000 in upgrades and sits on a spacious corner lot with an attached two-car garage. Known for its timeless exterior architecture, the Craftsman elevation truly shines here. This home is packed with upgrades and the best elevation named Craftsmen of Mattamy, many of which you’ll have to see in person to fully appreciate. Pictures and videos can’t do justice to this stunning home, so we highly recommend visiting to experience its exceptional location, exterior, and interior firsthand. It even comes with a Samsung washer and dryer. Inside, the main level features 8-foot upgraded doors that enhance the home’s elegance. The open-concept layout allows natural light to flood the space. The kitchen, overlooking the living room, is equipped with quartz countertops, stainless steel appliances, and ample cabinet space. The basement is a blank slate, roughed in for plumbing and air conditioning, ready for your creative touch. Upstairs, you'll find a laundry room and three spacious bedrooms, including a primary suite with a walk-in closet and an upgraded bathroom featuring a glass barn door. The bonus room and hallway are finished with luxury vinyl plank flooring. The main level also includes a 2-piece bathroom and a mudroom off the garage with built-in bench and shelving. The second floor offers a large family room, perfect for private gatherings or entertaining friends and family. For any questions, feel free to reach out!
Essential Information
- MLS® #A2136250
- Price$750,000
- Bedrooms3
- Bathrooms2.5
- Full Baths2
- Half Baths1
- Square Footage1,941
- Lot SQFT3,691
- Year Built2022
- TypeResidential
- Sub-TypeDetached
- Style2 Storey
- StatusActive
Community Information
- Address8 Cityspring Common Northeast
- SubdivisionCityscape
- CityCalgary
- ProvinceAlberta
- Postal CodeT3N 1Z9
Amenities
- Parking Spaces4
- # of Garages2
Parking
Concrete Driveway, Double Garage Attached, Driveway, Garage Door Opener, On Street, Garage Faces Side
Interior
- HeatingForced Air, Natural Gas
- CoolingNone
- Has BasementYes
- Basement DevelopmentFull, Unfinished
- Basement TypeFull, Unfinished
- FlooringCarpet, Tile, Vinyl
Goods Included
Bathroom Rough-in, Kitchen Island
Appliances
Dishwasher, Dryer, Electric Cooktop, Electric Oven, Garage Control(s), Range Hood, Refrigerator, Washer/Dryer
Exterior
- Exterior FeaturesPrivate Yard, Rain Gutters
- RoofAsphalt Shingle
- FoundationPoured Concrete
- Front ExposureW
- Frontage Metres13.09M 42`11"
Lot Description
Back Yard, Corner Lot, Front Yard, Street Lighting
Construction
Brick, Concrete, Vinyl Siding, Wood Frame
Site Influence
Back Yard, Corner Lot, Front Yard, Street Lighting
Additional Information
- ZoningR-G
Room Dimensions
- Family Room10`7 x 15`6
- Living Room12`5 x 16`2
- Master Bedroom12`9 x 16`1
- Bedroom 211`6 x 113`0
- Bedroom 39`7 x 12`6
Listing Details
- OfficeCIR Realty
CIR Realty.
MLS listings provided by Pillar 9™. Information Deemed Reliable But Not Guaranteed. The information provided by this website is for the personal, non-commercial use of consumers and may not be used for any purpose other than to identify prospective properties consumers may be interested in purchasing.
Listing information last updated on June 30th, 2024 at 9:45pm MDT.

































