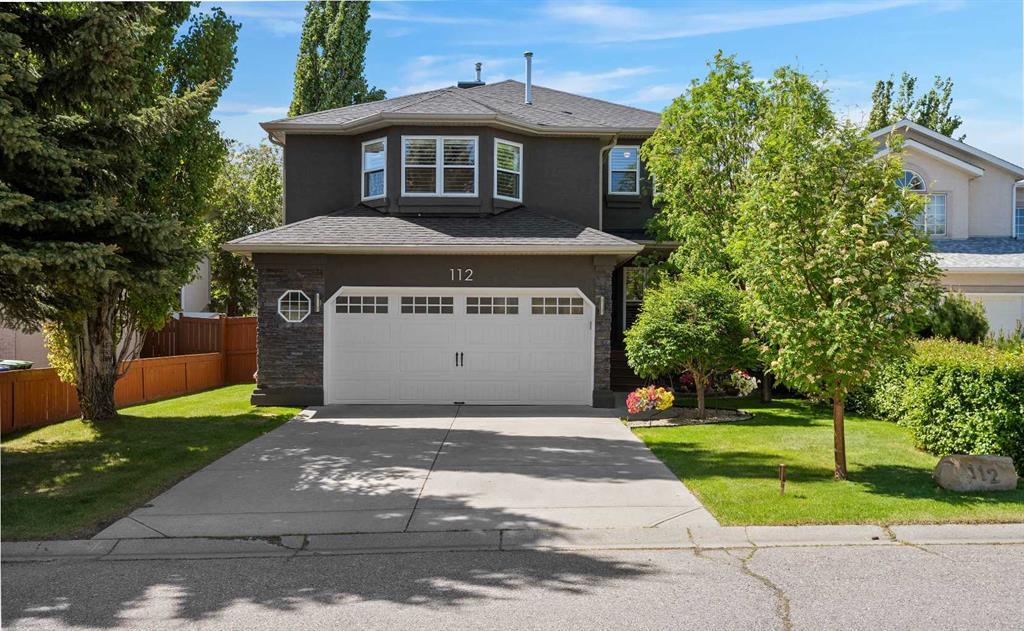- 4 Beds
- 2½ Baths
- 2,381 Sqft
- .15 Acres
112 Harvest Lake Crescent Northeast
Situated in the Estates of Harvest Hills on a quiet family oriented and sought-after street, within walking distance to K-9 and High Schools, parks, playgrounds, green space and with quick access to all major traffic routes. Completely Redesigned and upgraded from the removal of all the poly B, to new exterior paint, new garage door, lighting and a composite front porch, with front and back irrigation, 50 year shingles an oversized heated garage, wall mounted air conditioner installed in 2022 and central air conditioning installed in 2021. Private South facing yard developed around mature trees, a composite deck, dog run completely fenced and landscaped offering a private oasis right out of the back garden door. Mostly Triple pane windows throughout, a tiled front entry with side formal dining room or flex space leads you to this impressive redesigned kitchen and lifestyle room. Defined by style and accents as well as an appliance package such as a built-in Frigidaire Professional Fridge/Freezer, a second LG full size fridge, built-in Kitchenaid double ovens, 6 burner Viking gas cook top with built-in canopy hood fan, built-in microwave, quartz counters, solid wood dovetailed joints soft-closing drawers and detailed profile cabinet doors, heated floors, pot lighting, slim-line coffered ceiling and a breakfast nook which connects seamlessly to the main floor lifestyle room. Wrapped in windows and Hunter Douglas shutters (which are throughout the home) with a gas fireplace, built-in Bose speakers, 2 access doors to your outdoor space, and painted ceiling this room was created for the ultimate family hub of any home. The 2nd floor begins with a front family room with a 2nd gas fireplace and vaulted ceiling, and built-in Bose speakers. Upstairs presents 2 more generous kids rooms, the convenience of an upper laundry room with LG washer, dryer and added storage cabinets, 4 piece guest bath boasting a tiled shower, counter height vanity, stylish wainscotting and to the back of the home the primary bedroom with air conditioning, his and her closets, and a 4 piece en-suite with a large separate shower, soaker bathtub, quartz storage vanity, pot lights and tiled accent wall. For added value the fully developed basement offers space to gather for movie nights, a 4th bedroom, hobby room and plenty of storage all on a raised dry core floor. Access to the oversized heated garage is just off the landing to the basement opposite the home’s main level 2-piece bath. The home, location, plan, design, style and community will suit any buyer’s needs for years to come!
Essential Information
- MLS® #A2135526
- Price$850,000
- Bedrooms4
- Bathrooms2.5
- Full Baths2
- Half Baths1
- Square Footage2,381
- Lot SQFT6,329
- Year Built1996
- TypeResidential
- Sub-TypeDetached
- Style2 Storey
- StatusActive
Community Information
- SubdivisionHarvest Hills
- CityCalgary
- ProvinceAlberta
- Postal CodeT3K 3Y8
Address
112 Harvest Lake Crescent Northeast
Amenities
- Parking Spaces4
- # of Garages2
Parking
Double Garage Attached, Heated Garage, Oversized
Interior
- HeatingForced Air, Natural Gas
- CoolingCentral Air, Wall Unit(s)
- Has BasementYes
- FireplaceYes
- # of Fireplaces2
- FireplacesGas, Living Room, Other
- Basement DevelopmentFinished, Full
- Basement TypeFinished, Full
Goods Included
Ceiling Fan(s), Closet Organizers, Granite Counters, No Smoking Home, Pantry, Storage, Vaulted Ceiling(s), Vinyl Windows
Appliances
Built-In Oven, Built-In Refrigerator, Dishwasher, Dryer, Garage Control(s), Microwave, Refrigerator, Washer, Water Softener, Window Coverings, Built-In Freezer, Garburator, Gas Cooktop, Range Hood
Flooring
Carpet, Ceramic Tile, Hardwood, Laminate
Exterior
- Exterior FeaturesDog Run, Private Yard
- RoofAsphalt Shingle
- ConstructionStone, Stucco
- FoundationPoured Concrete
- Front ExposureN
- Frontage Metres14.60M 47`11"
Lot Description
Back Yard, Front Yard, Lawn, Landscaped, Level, Street Lighting, Rectangular Lot, Treed
Site Influence
Back Yard, Front Yard, Lawn, Landscaped, Level, Street Lighting, Rectangular Lot, Treed
Additional Information
- ZoningR-C1
Room Dimensions
- Dining Room11`7 x 16`6
- Family Room20`0 x 20`8
- Kitchen12`4 x 13`9
- Living Room19`11 x 16`5
- Master Bedroom14`8 x 14`3
- Bedroom 211`10 x 10`9
- Bedroom 311`10 x 9`9
- Bedroom 410`9 x 12`7
Listing Details
- OfficeRE/MAX First
RE/MAX First.
MLS listings provided by Pillar 9™. Information Deemed Reliable But Not Guaranteed. The information provided by this website is for the personal, non-commercial use of consumers and may not be used for any purpose other than to identify prospective properties consumers may be interested in purchasing.
Listing information last updated on June 27th, 2024 at 11:46am MDT.





















































