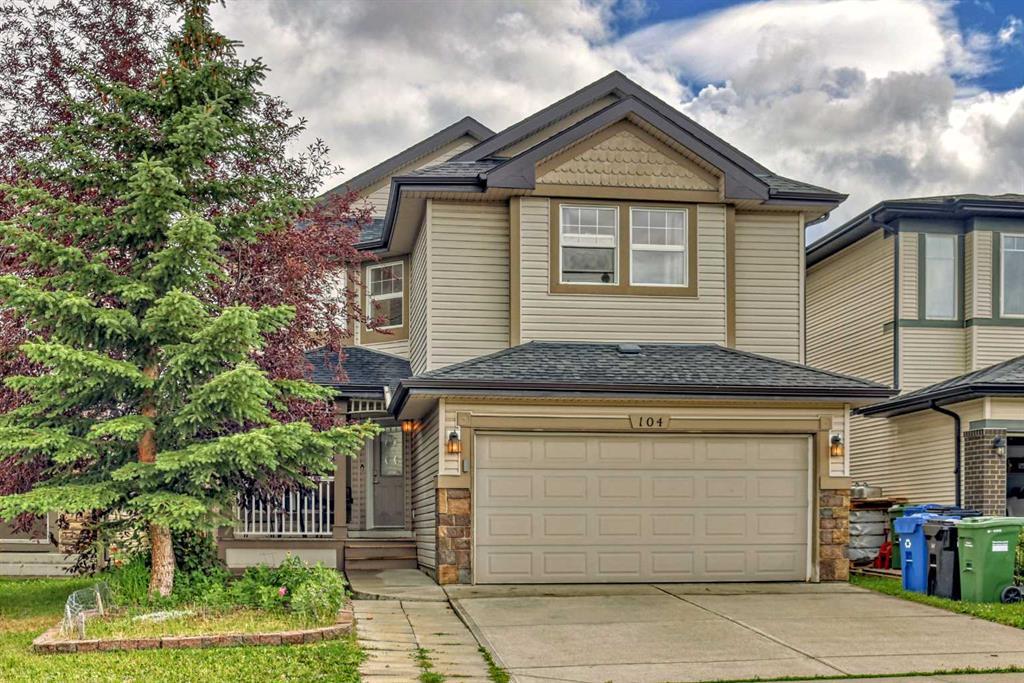- 4 Beds
- 2½ Baths
- 2,109 Sqft
- .1 Acres
104 Panamount Manor Northwest
Welcome to 104 Panamount Manor! It is a rare opportunity !!! This sunny SOUTH FACING BACKYARD 2-story home is nestled on a quiet street in Panorama Hills with very friendly neighbours . New renovated first floor including NEW hardwood floor, NEW granite counters, NEW hardwood cabinet, NEW electric stove, new Microwave Hood fan, NEW dishwasher, new washer and NEW dryer. EASY AMENITY ACCESSABILITY. There are 4 AMPLE bedrooms on the SECOND floor with 3 WALK-IN closet. It is perfect fit the growing family with convenient access to the K-3 public school, as well as the walkable distance to the 4-9 public school, high school. First time on the market built by award winning JAYMAN BUILT Homes. The entry way with high ceiling and 2 big mirrors build-in closet greets, a gorgeous entertainment room with formal big window to your left, high-end hardwood floors that run throughout the main floor of this home . The open concept floor plan allows for a spacious family room with a fireplace, high ceiling nook with a designated formal dinning area, with plenty of natural light, and wonderful views from 3 extra size big windows, and a great sized kitchen that offers plenty of cabinet & counter space with granite counter tops, a two-tier kitchen island, and a walk-in pantry. The master room has a 4-piece ensuite with a large separate tub! This home is in a prime location with easy walkable access to all amenities such as bus terminal, grocery stores, T&T supermarket, public library, recreation center, hardware stores, landmark cinemas, Panorama Hills community center, and SO much more! Great accessibility to Stoney Trail, Deerfoot Trail, and a short drive to Cross Iron Mills and the Calgary International Airport. There is tenant in place until the end of June , 2024. If there are kids during the showing, they have to be supervised.
Essential Information
- MLS® #A2135082
- Price$788,800
- Bedrooms4
- Bathrooms2.5
- Full Baths2
- Half Baths1
- Square Footage2,109
- Lot SQFT4,176
- Year Built2006
- TypeResidential
- Sub-TypeDetached
- Style2 Storey
- StatusActive
Community Information
- Address104 Panamount Manor Northwest
- SubdivisionPanorama Hills
- CityCalgary
- ProvinceAlberta
- Postal CodeT3K 6H7
Amenities
- AmenitiesPark
- Parking Spaces4
- ParkingDouble Garage Attached
- # of Garages4
Interior
- CoolingNone
- Has BasementYes
- FireplaceYes
- # of Fireplaces1
- FireplacesElectric
- Basement DevelopmentFull, Unfinished
- Basement TypeFull, Unfinished
- FlooringCarpet, Hardwood
Goods Included
Central Vacuum, Granite Counters, Kitchen Island, No Animal Home, No Smoking Home, Open Floorplan, Pantry, Walk-In Closet(s)
Appliances
Dishwasher, Dryer, Electric Stove, Garage Control(s), Microwave Hood Fan, Refrigerator, Washer, Window Coverings
Heating
ENERGY STAR Qualified Equipment
Exterior
- Exterior FeaturesGarden, Private Yard
- Lot DescriptionBack Yard
- RoofAsphalt Shingle
- ConstructionConcrete, Wood Frame
- FoundationPoured Concrete
- Front ExposureN
- Frontage Metres9.45M 31`0"
- Site InfluenceBack Yard
Additional Information
- ZoningR-1
- HOA Fees263
- HOA Fees Freq.ANN
Room Dimensions
- Dining Room10`8 x 10`0
- Kitchen15`0 x 14`0
- Living Room15`0 x 15`0
- Master Bedroom15`8 x 12`11
- Bedroom 212`2 x 11`2
- Bedroom 312`0 x 10`6
- Bedroom 412`4 x 9`0
Listing Details
- OfficeCentury 21 Bamber Realty LTD.
Century 21 Bamber Realty LTD..
MLS listings provided by Pillar 9™. Information Deemed Reliable But Not Guaranteed. The information provided by this website is for the personal, non-commercial use of consumers and may not be used for any purpose other than to identify prospective properties consumers may be interested in purchasing.
Listing information last updated on June 22nd, 2024 at 8:15pm MDT.
























