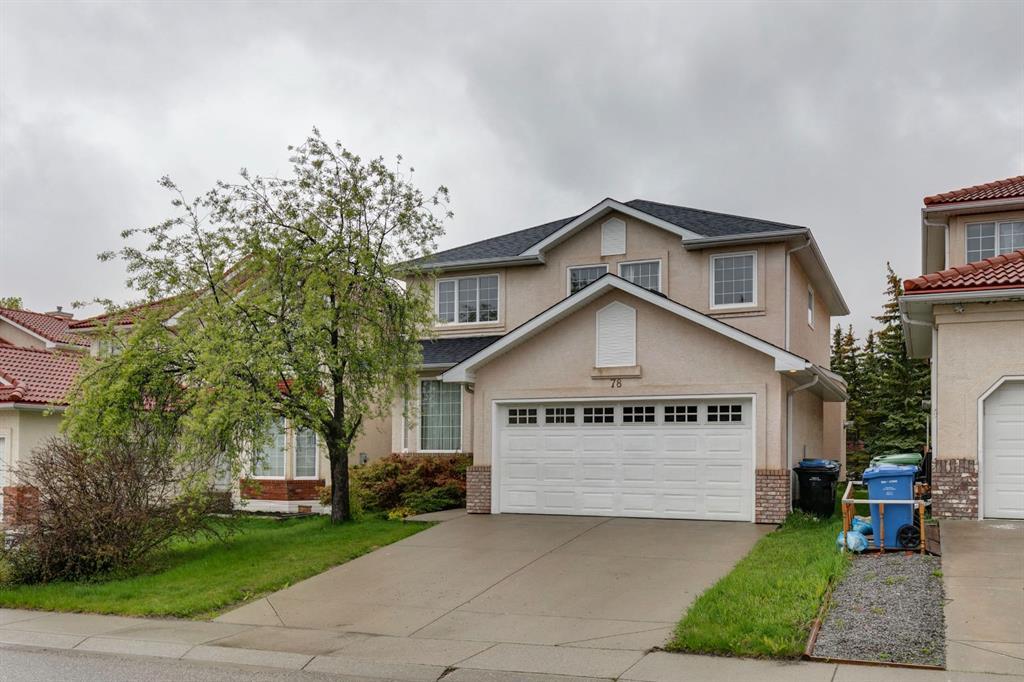- 4 Beds
- 2½ Baths
- 2,105 Sqft
- .14 Acres
78 Hampstead Circle Northwest
Check out the 3D virtual tour!! Introducing 78 Hampstead Circle NW, an exquisite detached house nestled in the desirable community of Hamptons, Calgary. This stunning home offers 4 bedrooms, 2.5 bathrooms, and an array of impressive features, making it the perfect place to create lasting memories with your family. Step into this beautifully maintained residence and be greeted by an inviting, spacious foyer that sets the tone for the entire home. The main level boasts an open-concept layout, ideal for modern living. The living area is filled with natural light, providing a warm and welcoming atmosphere for both relaxing and entertaining. Adjacent to the living area is a formal dining room, perfect for hosting dinner parties and family gatherings. The heart of this home is the gourmet kitchen, which is sure to delight any culinary enthusiast. The adjoining breakfast nook overlooks the beautifully landscaped backyard, providing a serene spot for morning coffee or casual meals. Upstairs, you’ll find four generously sized bedrooms, including the luxurious primary suite. A convenient half bathroom is located on the main level for guests. The exterior of the home is equally impressive, featuring a large, backyard that’s perfect for outdoor activities and summer barbecues. The attached double garage provides ample parking and storage space. Located in the prestigious Hamptons community, 78 Hampstead Circle NW offers easy access to top-rated schools, parks, golf courses, and shopping centers. With its family-friendly atmosphere and convenient location, this home is a true gem. Don’t miss the opportunity to make 78 Hampstead Circle NW your new home.
Essential Information
- MLS® #A2134992
- Price$818,000
- Bedrooms4
- Bathrooms2.5
- Full Baths2
- Half Baths1
- Square Footage2,105
- Lot SQFT6,200
- Year Built1995
- TypeResidential
- Sub-TypeDetached
- Style2 Storey
- StatusActive
Community Information
- Address78 Hampstead Circle Northwest
- SubdivisionHamptons
- CityCalgary
- ProvinceAlberta
- Postal CodeT3A 5P1
Amenities
- AmenitiesPark, Playground
- Parking Spaces2
- ParkingDouble Garage Attached
- # of Garages2
Interior
- Goods IncludedKitchen Island, Open Floorplan
- HeatingForced Air, Natural Gas
- CoolingNone
- Has BasementYes
- FireplaceYes
- # of Fireplaces1
- FireplacesGas
- Basement DevelopmentFull, Unfinished
- Basement TypeFull, Unfinished
Appliances
Dishwasher, Electric Stove, Range Hood, Refrigerator, Washer/Dryer, Window Coverings
Flooring
Carpet, Ceramic Tile, Hardwood, Laminate
Exterior
- Exterior FeaturesDog Run, Garden
- RoofAsphalt Shingle
- ConstructionBrick, Wood Frame
- FoundationPoured Concrete
- Front ExposureE
- Frontage Metres12.80M 42`0"
Lot Description
Back Lane, Front Yard, Garden, Landscaped, Rectangular Lot
Site Influence
Back Lane, Front Yard, Garden, Landscaped, Rectangular Lot
Additional Information
- ZoningR-C1
- HOA Fees210
- HOA Fees Freq.ANN
Room Dimensions
- Dining Room13`0 x 9`4
- Family Room11`8 x 15`3
- Kitchen11`0 x 13`0
- Living Room11`0 x 14`1
- Master Bedroom11`0 x 25`5
- Bedroom 212`5 x 11`4
- Bedroom 311`9 x 10`0
- Bedroom 411`9 x 12`5
Listing Details
Office
Sunflower Realty & Property Management Inc.
Sunflower Realty & Property Management Inc..
MLS listings provided by Pillar 9™. Information Deemed Reliable But Not Guaranteed. The information provided by this website is for the personal, non-commercial use of consumers and may not be used for any purpose other than to identify prospective properties consumers may be interested in purchasing.
Listing information last updated on June 25th, 2024 at 6:00pm MDT.












































