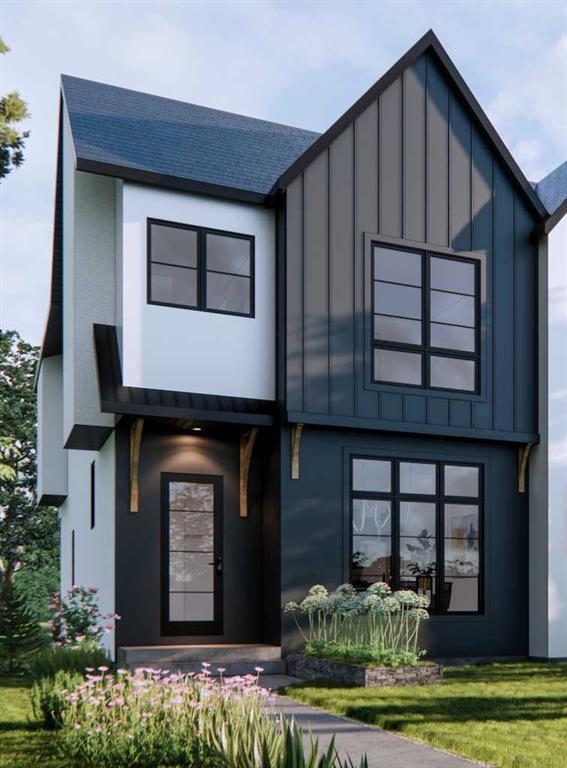- 4 Beds
- 3½ Baths
- 1,990 Sqft
- .07 Acres
704 26 Avenue Northwest
Move in before summer 2024! Built by inner city specialist Resovia Homes, this semi-detached infill offers over 2,900 sq ft of luxurious developed living space with 4 bedrooms and 4 baths. Located in the prestigious NORTH MOUNT PLEASANT area – this home is less than a block away from CONFEDERATION PARK. The other side (702 26 Ave NW is sold). What sets this home apart is the attention to detail and design. The modern farmhouse exterior, in the final stages of finishing, is welcoming and impressive. The interior is equally high-end with modern lighting and finishes that all work seamlessly together, individually selected by Prjkt Design Co. The bright and open-concept main floor boasts wide plank hardwood floors, soaring 10’ ceilings, large windows, custom full height cabinetry, high-end Kitchen Aid Stainless Steel appliances including a gas range and a custom range hood, along with a discreetly hidden microwave. The 13’ long island with black leathered granite countertops makes this kitchen a show stopper and perfect for both entertaining as well as day to day living. There is also a full mud-room entrance at the back with plenty of storage. Dual sliding doors complete the main floor – opening to a peaceful rear deck, featuring a natural gas connection for your barbeque or radiant heater, along with an elegant woodgrain vinyl deck surface. The commanding 4’ wide stairway leads to the upper floor where you will find three bedrooms, two 5-piece baths, a dedicated laundry room w/sink and linen closet. The primary bedroom is a calming retreat with a modern chandelier, vaulted ceiling and walk-in closet with ample built-ins. The spa-like primary ensuite features a curbless shower with bench and niche, separate toilet closet, dual sinks, a freestanding soaker bathtub and heated floors. Hardwood in the upper floor hallway leads to two additional bedrooms. The lower level features a large recreational space with full wet bar and beverage fridge, 4 piece bath with in-floor heat and 4th bedroom. There is a double garage off the alley which is insulated and drywalled with a gas line already in place for your future heater. The backyard will be fully fenced. All of this within walking distance to beautiful pathways, Mount Pleasant Community Sportsplex (featuring a rink and outdoor pool), restaurants and SAIT. Easy access to downtown, Foothills Hospital, schools, U of C, golf courses and the Calgary Winter Club. See supplements for additional information.
Essential Information
- MLS® #A2134899
- Price$1,099,900
- Bedrooms4
- Bathrooms3.5
- Full Baths3
- Half Baths1
- Square Footage1,990
- Lot SQFT3,000
- Year Built2024
- TypeResidential
- Sub-TypeSemi Detached
- Style2 Storey, Side by Side
- StatusActive
Community Information
- Address704 26 Avenue Northwest
- SubdivisionMount Pleasant
- CityCalgary
- ProvinceAlberta
- Postal CodeT2M 2E7
Amenities
- Parking Spaces2
- # of Garages2
Utilities
Electricity Connected, Natural Gas Connected, Sewer Connected, Water Connected, Underground Utilities
Parking
220 Volt Wiring, Alley Access, Double Garage Detached, Insulated, See Remarks, Garage Faces Rear
Interior
- CoolingNone
- Has BasementYes
- FireplaceYes
- # of Fireplaces1
- FireplacesGas, Great Room, Tile
- Basement DevelopmentFinished, Full
- Basement TypeFinished, Full
- FlooringCarpet, Ceramic Tile, Hardwood
Goods Included
Built-in Features, Closet Organizers, Double Vanity, High Ceilings, Kitchen Island, Open Floorplan, Quartz Counters, See Remarks, Soaking Tub, Sump Pump(s), Tankless Hot Water, Vaulted Ceiling(s), Walk-In Closet(s), Wet Bar
Appliances
Bar Fridge, Dishwasher, Garage Control(s), Garburator, Microwave, Range, Range Hood, Refrigerator, Tankless Water Heater, Washer/Dryer
Heating
Central, In Floor, Fireplace(s), Forced Air, Natural Gas, High Efficiency
Exterior
- RoofAsphalt Shingle
- ConstructionConcrete, Stucco, Wood Frame
- FoundationPoured Concrete
- Front ExposureS
- Frontage Metres7.62M 25`0"
Exterior Features
BBQ gas line, Garden, Private Entrance, Private Yard
Lot Description
Back Lane, Back Yard, Front Yard
Site Influence
Back Lane, Back Yard, Front Yard
Additional Information
- ZoningR-C2
Room Dimensions
- Kitchen18`5 x 15`9
- Living Room14`7 x 12`9
- Master Bedroom14`6 x 13`0
- Bedroom 212`5 x 11`10
- Bedroom 310`3 x 9`8
- Bedroom 412`1 x 10`6
Listing Details
- OfficeMaxWell Capital Realty
MaxWell Capital Realty.
MLS listings provided by Pillar 9™. Information Deemed Reliable But Not Guaranteed. The information provided by this website is for the personal, non-commercial use of consumers and may not be used for any purpose other than to identify prospective properties consumers may be interested in purchasing.
Listing information last updated on June 20th, 2024 at 11:45pm MDT.































