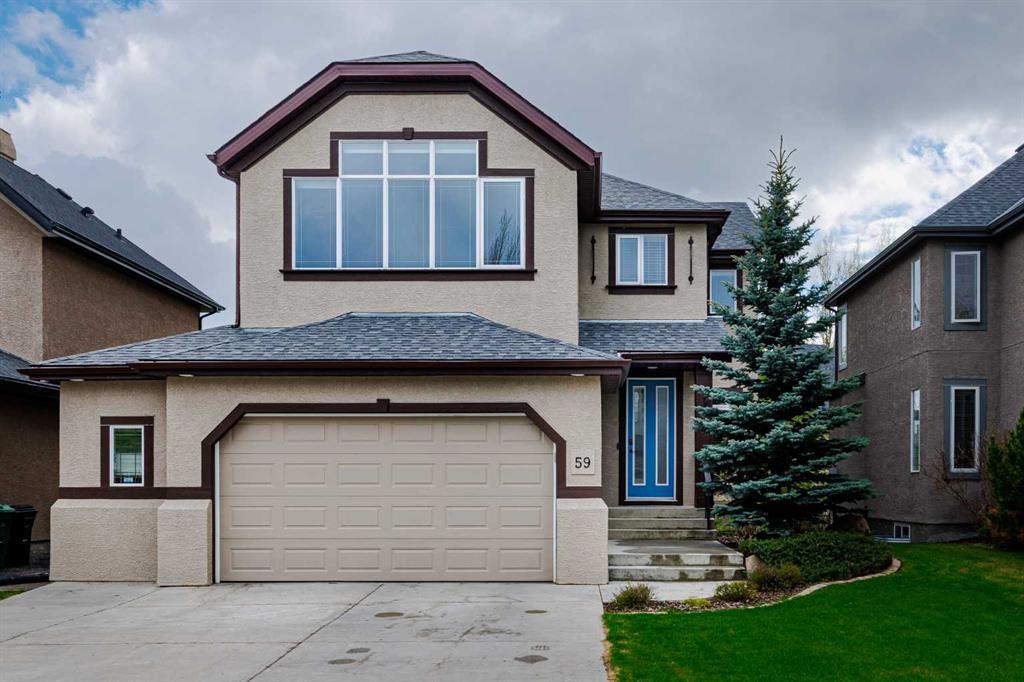- 5 Beds
- 3½ Baths
- 2,509 Sqft
- .13 Acres
59 Tuscany Glen Place Northwest
Welcome to this fantastic 5 bed, 3.5 bath abode, boasting comfort and style where every detail has been carefully considered to provide the ultimate living experience. Upon entering, you'll be delighted by the welcoming and thoughtfully designed layout. The heart of the home, the kitchen, is a chef's dream. It features a central island with breakfast bar seating, ideal for casual meals or socializing while cooking. High-end stainless steel appliances, including a gas range stove, make meal preparation a joy. The walk-through pantry ensures you have plenty of storage space and easy access to kitchen essentials, streamlining your culinary adventures. Adjacent to the kitchen, the eating nook is a bright and airy space with large windows that flood the area with natural light. It opens onto a sprawling back deck, which is partially covered and includes stairs leading to the backyard. This seamless indoor-outdoor connection makes it easy to enjoy meals while taking in the beautiful surroundings. The living room is a cozy yet spacious retreat, featuring a fireplace that adds warmth and ambiance. Large windows allow for an abundance of natural light, creating a bright and welcoming atmosphere. The open layout connects the living room to the kitchen and dining area, making it perfect for entertaining and family gatherings. A great sized office space and 2pc powder room complete this main level. Ascending to the upper level, the primary bedroom is a luxurious escape. Spacious and filled with light from the south-facing windows, it offers a serene retreat at the end of the day. The 5-piece ensuite bathroom is a spa-like haven, complete with a dual vanity, soaking tub, and standalone shower. The great-sized walk-in closet, equipped with built-ins, provides ample storage and organization. Conveniently located on the upper level, the laundry room featuring a sink and shelving for added convenience and organization. Two additional bedrooms and a 4pc bathroom complete this upper level! The basement is an entertainer's dream. It boasts an incredible bar space with a drink fridge, dishwasher, and microwave, as well as built-in shelving and raised breakfast bar seating. This open area flows into the family room, which has direct access to the impressive patio space and backyard. Fully fenced and featuring mature trees, it backs onto a serene walking path and green space, offering both privacy and a connection to nature. The fire pit area is perfect for cozy evenings under the stars, while the expansive patio provides ample space for outdoor entertaining. Additionally, the basement includes two bedrooms and a 4-piece bathroom, making it a perfect space for guests or extended family. Additional updates include a brand-new hot water tank and a new roof. This home seamlessly combines elegance, comfort, and functionality. Where every detail has been designed with your needs in mind. Pride of ownership is seen throughout!
Essential Information
- MLS® #A2134831
- Price$1,200,000
- Bedrooms5
- Bathrooms3.5
- Full Baths3
- Half Baths1
- Square Footage2,509
- Lot SQFT5,468
- Year Built2005
- TypeResidential
- Sub-TypeDetached
- Style2 Storey
- StatusActive
Community Information
- SubdivisionTuscany
- CityCalgary
- ProvinceAlberta
- Postal CodeT3L 2Z4
Address
59 Tuscany Glen Place Northwest
Amenities
- Parking Spaces2
- ParkingDouble Garage Attached
- # of Garages2
Amenities
Clubhouse, Park, Playground, Recreation Facilities
Interior
- HeatingForced Air
- CoolingCentral Air
- Has BasementYes
- FireplaceYes
- # of Fireplaces1
- FireplacesGas
- Basement DevelopmentFull, Walk-Out
- Basement TypeFull, Walk-Out
- FlooringCarpet, Ceramic Tile, Hardwood
Goods Included
Bar, Breakfast Bar, Central Vacuum, Closet Organizers, Granite Counters, Kitchen Island, Open Floorplan, Pantry, Separate Entrance, Soaking Tub, Walk-In Closet(s)
Appliances
Built-In Gas Range, Built-In Oven, Central Air Conditioner, Dishwasher, Dryer, Garage Control(s), Microwave Hood Fan, Refrigerator, Washer, Window Coverings
Exterior
- Exterior FeaturesOther
- RoofAsphalt Shingle
- ConstructionStucco
- FoundationPoured Concrete
- Front ExposureNE
- Frontage Metres14.05M 46`1"
Lot Description
Back Yard, Backs on to Park/Green Space, Few Trees, Lawn, Landscaped, Rectangular Lot
Site Influence
Back Yard, Backs on to Park/Green Space, Few Trees, Lawn, Landscaped, Rectangular Lot
Additional Information
- ZoningR-C1
- HOA Fees284
- HOA Fees Freq.ANN
Room Dimensions
- Family Room19`4 x 15`5
- Kitchen12`5 x 12`6
- Living Room14`3 x 10`8
- Master Bedroom14`10 x 13`11
- Bedroom 212`6 x 9`5
- Bedroom 310`3 x 10`1
- Bedroom 411`6 x 9`11
Listing Details
- OfficeFirst Place Realty
First Place Realty.
MLS listings provided by Pillar 9™. Information Deemed Reliable But Not Guaranteed. The information provided by this website is for the personal, non-commercial use of consumers and may not be used for any purpose other than to identify prospective properties consumers may be interested in purchasing.
Listing information last updated on July 3rd, 2024 at 10:15pm MDT.





















































