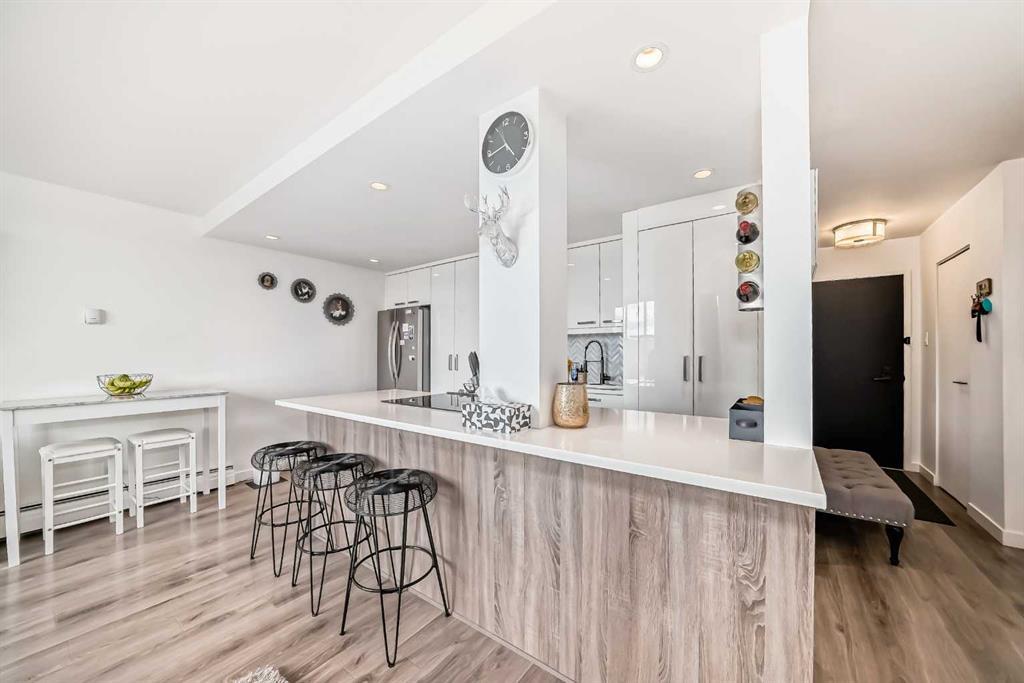- 2 Beds
- 1 Bath
- 784 Sqft
- 24 DOM
803, 1111 15 Avenue Southwest
Beautifully appointed and impeccably designed, this exquisite residence sits atop the prestigious SHY LUI complex in the heart of the Beltline. Boasting 785 square feet of luxurious living space, this southeast-facing corner unit features 2 bedrooms and an expansive open-concept layout. The kitchen is a chef's delight with its sleek white cabinets, dazzling quartz countertops, stainless steel appliances, stylish herringbone tile backsplash, breakfast bar, and generous pantry. Step out onto the cedar-covered balcony, facing southward for breathtaking views and uninterrupted tranquility. The master bedroom is a sanctuary of comfort, enhanced by custom closet organizers. The contemporary bathroom exudes elegance with designer tiles, a quartz countertop, and pristine fixtures. Additional highlights include a new patio door, in-suite laundry, ample in-suite storage, a separate storage locker, and an assigned parking stall. Ideally situated within walking distance to 17th Ave, the C-Train, downtown office core, Stampede Park, Saddledome, pubs, fine dining, and more, this is urban living at its finest. Embrace the opportunity to entertain in style and indulge in the vibrant inner-city lifestyle you've always dreamed of.
Essential Information
- MLS® #A2134688
- Price$309,800
- Bedrooms2
- Bathrooms1
- Full Baths1
- Square Footage784
- Year Built1969
- TypeResidential
- Sub-TypeApartment
- StyleApartment
- StatusActive
- Condo Fee778
- Condo Nameui - The Shy-lui
Condo Fee Includes
Caretaker, Common Area Maintenance, Heat, Insurance, Professional Management, Reserve Fund Contributions, Snow Removal, Interior Maintenance
Community Information
- Address803, 1111 15 Avenue Southwest
- SubdivisionBeltline
- CityCalgary
- ProvinceAlberta
- Postal CodeT2R 0S8
Amenities
- AmenitiesElevator(s), Park
- Parking Spaces1
- ParkingStall
Interior
- Goods IncludedKitchen Island, Open Floorplan
- HeatingBaseboard
- CoolingOther
- # of Stories8
- FlooringHardwood, Tile
Appliances
Dishwasher, Range Hood, Refrigerator, Stove(s), Washer/Dryer, Window Coverings
Exterior
- Exterior FeaturesBalcony
- RoofAsphalt
- ConstructionConcrete, Metal Siding
- Front ExposureN
Additional Information
- ZoningCC-MH
Room Dimensions
- Kitchen13`6 x 8`2
- Living Room17`5 x 10`10
- Master Bedroom14`2 x 13`11
- Bedroom 211`11 x 10`4
Listing Details
- OfficeComox Realty
Comox Realty.
MLS listings provided by Pillar 9™. Information Deemed Reliable But Not Guaranteed. The information provided by this website is for the personal, non-commercial use of consumers and may not be used for any purpose other than to identify prospective properties consumers may be interested in purchasing.
Listing information last updated on June 16th, 2024 at 12:00pm MDT.















































