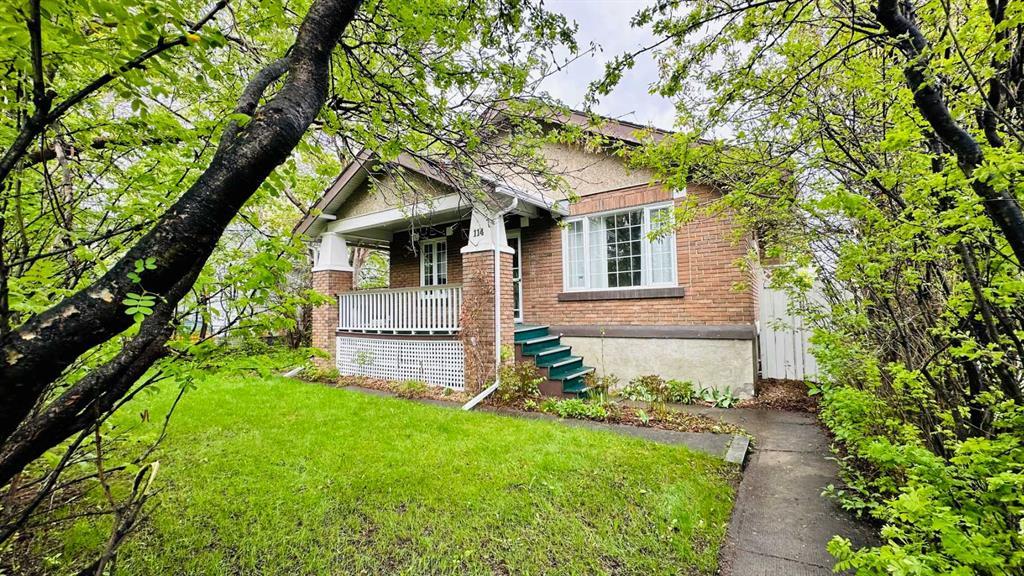- 2 Beds
- 2 Baths
- 1,352 Sqft
- .15 Acres
114 7 Avenue Northwest
*OPEN HOUSE WEDNESDAY JUNE 12 FROM 12 PM TO 2 PM* 55 x 120 lot(2 lots 30ft and 25 ft wide), Rc-2 zoned in sought after NW neighborhood of Crescent Heights. Steps away from Crescent Road where you can enjoy panoramic views of the City, Bow River and the Rocky Mountains. Welcome to this 1924 Crescent Heights Craftsman 2 bedroom plus den bungalow. This residence features a spacious living room and dining room, updated modern kitchen outfitted with stainless steel appliances. Two well sized bedrooms and den/office perfect for those who work from and the convenience two bathrooms. Unfinished basement is framed and ready for your creativity. Exterior features a single garage and spacious yard perfect for family BBQ's and entertaining. Live or build here, and enjoy being steps away from Crescent Road. With such a high walk, bike and transit score, and easy access to restaurants, cafes, downtown, shopping and schools why live anywhere else. Call your favorite agent right away and book your showing as this home and location is truly one to be desired.
Essential Information
- MLS® #A2134524
- Price$1,049,900
- Bedrooms2
- Bathrooms2
- Full Baths2
- Square Footage1,352
- Lot SQFT6,600
- Year Built1924
- TypeResidential
- Sub-TypeDetached
- StyleBungalow
- StatusActive
Community Information
- Address114 7 Avenue Northwest
- SubdivisionCrescent Heights
- CityCalgary
- ProvinceAlberta
- Postal CodeT2M 0A2
Amenities
- AmenitiesNone
- Parking Spaces1
- ParkingSingle Garage Detached
- # of Garages1
Interior
- Goods IncludedGranite Counters
- HeatingForced Air
- CoolingNone
- Has BasementYes
- FireplaceYes
- # of Fireplaces1
- FireplacesGas
- Basement DevelopmentFull, Unfinished
- Basement TypeFull, Unfinished
- FlooringCeramic Tile, Hardwood
Appliances
Dishwasher, Electric Stove, Microwave, Refrigerator, Washer/Dryer
Exterior
- Exterior FeaturesPrivate Yard
- Lot DescriptionRectangular Lot
- RoofAsphalt Shingle
- ConstructionBrick
- FoundationPoured Concrete
- Front ExposureN
- Frontage Metres16.76M 55`0"
- Site InfluenceRectangular Lot
Additional Information
- ZoningR-C2
- HOA Fees Freq.MON
Room Dimensions
- Dining Room8`1 x 10`9
- Family Room11`8 x 13`4
- Kitchen10`8 x 12`1
- Living Room11`9 x 13`0
- Master Bedroom14`7 x 11`7
- Bedroom 214`0 x 8`2
Listing Details
- OfficePower Properties
Power Properties.
MLS listings provided by Pillar 9™. Information Deemed Reliable But Not Guaranteed. The information provided by this website is for the personal, non-commercial use of consumers and may not be used for any purpose other than to identify prospective properties consumers may be interested in purchasing.
Listing information last updated on June 15th, 2024 at 11:15pm MDT.












































