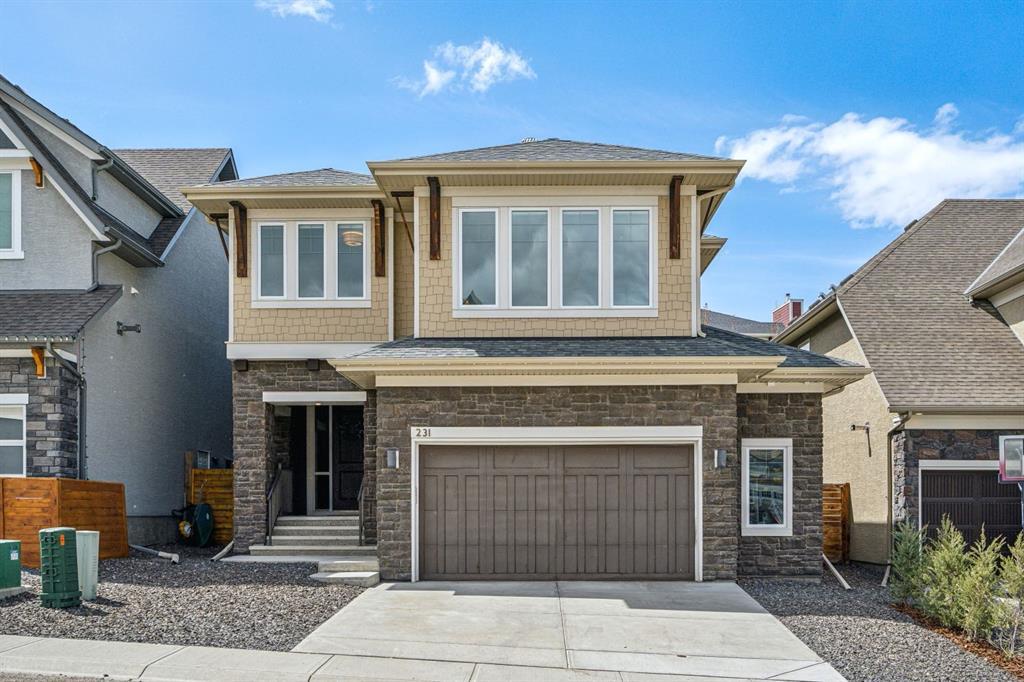- 4 Beds
- 2½ Baths
- 2,795 Sqft
- .12 Acres
231 Mahogany Landing Southeast
OPEN HOUSE CANCELLED FOR SUNDAY JUNE 16 - SELLER HAVE ACCEPTED A CONDITIONAL OFFER - || Welcome to 231 Mahogany Landing, this stunning home is steps away from a semi PRIVATE DOCK, for year round use, and boasts nearly 2800 square feet above grade, 4 bedrooms, a coastal style kitchen, and upgrades throughout. || Walk into the open concept kitchen and living room and find yourself greeted with gorgeous engineered ash hardwood floors, high ceilings and an abundance of natural light that bathes the full-height cabinets and oversized island. Step around the corner to find a coffee bar/ breakfast nook with extra storage. The coastal style kitchen has stainless steel appliances, gas range and built in stainless steel oven and microwave. Ceiling speakers on the main floor and patio outdoor speakers set the stage for memorable gatherings. The main floor also offers an office with large french doors. || The upstairs boasts four spacious bedrooms, convenient upper floor laundry and a large cozy recessed bonus room, offering plenty of space for a growing family or guests. The master bedroom is a true retreat featuring a large walk in shower, soaker tub, dual sinks set in a quartz countertop and a generous walk in closet. || The oversized triple car garage with 1000 sq ft of floor space also includes a 400 sq ft second story storage area. In addition, the backyard has roughed in gas for a future outdoor kitchen or outdoor gas fireplace, hot and cold hose bibs for an outdoor shower to rinse off after a day at the lake which you can access from the semi private dock just steps from the house. || This home includes upgrades around every corner: AIR CONDITIONING, up and/down honeycomb blinds, blackout blinds in all bedrooms for added comfort and privacy, air conditioning unit to cool the upper floor, two furnaces with zoned control for separate heating control for each floor, roughed in central vac, light dimmers throughout, full extension soft close drawers in the kitchen. Enjoy reduced energy costs and enhanced comfort with Low E triple pane windows throughout the home. The plumbing includes a Kinetico water softener, a new high efficiency hot water tank (less than a year old) and hot water recirculating line proving instant hot water at every faucet. Benefit from a robust 200 amp electrical panel, LAN & home security cables wired throughout, 9-foot ceilings on all the levels, including the framed unfinished basement. || Designed for luxurious living with great attention to details that make everyday life more comfortable and enjoyable. Don't miss the opportunity to own this stunning home with year round access to Mahogany Lake. Contact us today to schedule a private tour and experience the exceptional lifestyle that 231 Mahogany Landing has to offer. ||
Essential Information
- MLS® #A2134379
- Price$1,195,000
- Bedrooms4
- Bathrooms2.5
- Full Baths2
- Half Baths1
- Square Footage2,795
- Lot SQFT5,048
- Year Built2014
- TypeResidential
- Sub-TypeDetached
- Style2 Storey
- StatusActive
Community Information
- Address231 Mahogany Landing Southeast
- SubdivisionMahogany
- CityCalgary
- ProvinceAlberta
- Postal CodeT3M1X4
Amenities
- Parking Spaces5
- # of Garages3
Amenities
Clubhouse, Playground, Beach Access
Parking
Garage Door Opener, Oversized, Triple Garage Attached, Additional Parking, Tandem
Waterfront
Beach Access, Lake, Lake Privileges, See Remarks
Interior
- HeatingForced Air
- CoolingCentral Air
- Has BasementYes
- FireplaceYes
- # of Fireplaces1
- FireplacesFamily Room, Gas
- FlooringCarpet, Ceramic Tile, Hardwood
Goods Included
Built-in Features, Granite Counters, Kitchen Island, No Smoking Home, Pantry, Walk-In Closet(s), Stone Counters
Appliances
Dishwasher, Garage Control(s), Garburator, Microwave, Refrigerator, Washer/Dryer, Window Coverings, Oven-Built-In, Gas Cooktop
Basement Development
Full, Unfinished, Partially Finished
Basement Type
Full, Unfinished, Partially Finished
Exterior
- Exterior FeaturesOther
- Lot DescriptionBack Lane, Back Yard, Lake
- RoofAsphalt Shingle
- ConstructionStone
- FoundationPoured Concrete
- Front ExposureE
- Frontage Metres13.41M 44`0"
- Site InfluenceBack Lane, Back Yard, Lake
Additional Information
- ZoningR-1
- HOA Fees882
- HOA Fees Freq.ANN
Room Dimensions
- Dining Room14`5 x 11`8
- Kitchen21`2 x 9`11
- Living Room15`4 x 14`6
- Master Bedroom14`1 x 13`11
- Bedroom 212`0 x 10`3
- Bedroom 311`11 x 11`8
- Bedroom 411`4 x 10`6
Listing Details
- OfficeRE/MAX First
RE/MAX First.
MLS listings provided by Pillar 9™. Information Deemed Reliable But Not Guaranteed. The information provided by this website is for the personal, non-commercial use of consumers and may not be used for any purpose other than to identify prospective properties consumers may be interested in purchasing.
Listing information last updated on June 16th, 2024 at 12:15pm MDT.














































