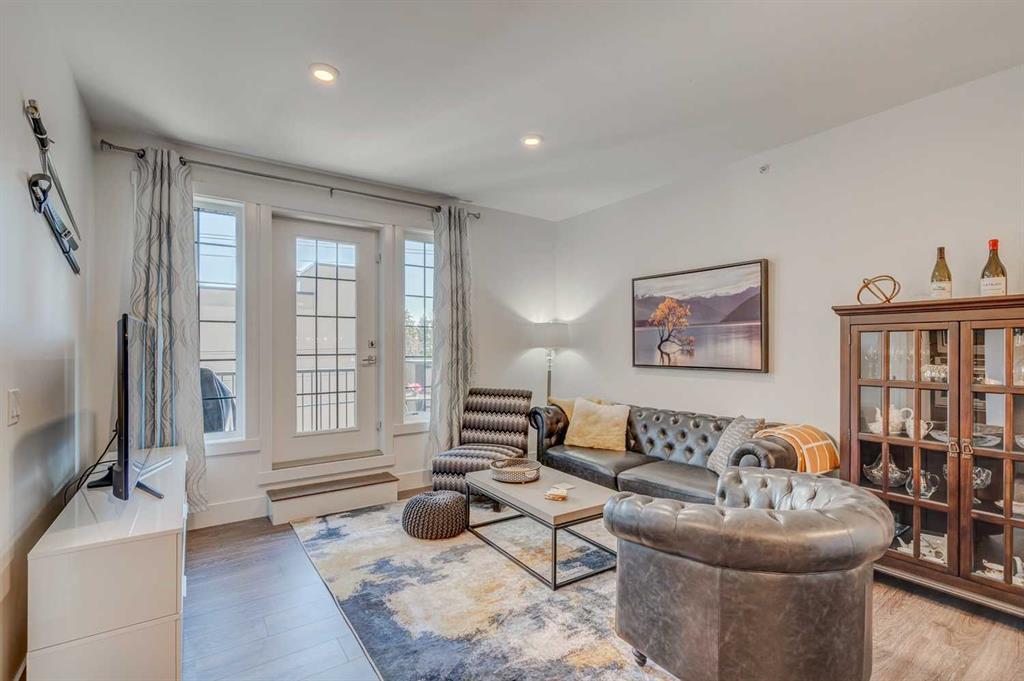- 2 Beds
- 2 Baths
- 951 Sqft
- 24 DOM
305, 3320 3 Avenue Northwest
Discover condo 305 at Riviera on the Bow. A beautifully appointed home in a boutique setting located in one of Calgary’s favorite neighbourhoods. Here are 5 things we LOVE about this property (and we’re sure you will too): 1. BUILDING QUALITY LIKE NONE OTHER: Riviera on the Bow is a unique 4 storey condo building built by DaVinci Homes and completed in 2016. A collection of 31 gorgeously appointed homes, DaVinci spared no expense in ensuring this building offered a level of comfort not often found in this price range. Upgraded soundproofing between floors and an extra layer of drywall between suites create pin-drop quiet homes while a central water softening system, central AC and in floor heating provide year-round comfort. Your guests are greeted by ample underground visitor parking and a stunning lobby, reminiscent of the Banff Springs Hotel. 2. A MODERN FOORPLAN: Featuring over 950 SqFt of refined, open concept living space this home is perfect or entertaining! The centrally located kitchen with over-size breakfast bar blends seamlessly with the living and dining areas providing options for eating and visiting while the private balcony becomes an extension of your living space in the summer months. The Primary suite does not disappoint with a large walk-in closet and 3-piece ensuite while the second bedroom offers great separation (ideal for guests or a roommate) and adjacent 4-piece main bath. Work from home? A well-proportioned flex room off the front door makes an excellent office space. 3. THAT KITCHEN: Beautifully designed and equipped with a stainless KitchenAid appliance package including 5-burner gas cooktop, convection wall-oven and built-in microwave along with quartz counters, breakfast bar and ample work/storage space with pull-out pantry. Whether you’re a home-chef or simply warming up delivery you will feel right at home here. 4. ALL THE EXTRAS: This home does not disappoint, from an ideal location to the superior quality of construction, the amazing finishing package to upgraded creature comforts. Combine this with underground titled parking, secure storage locker, common bike storage, visitor parking and upgraded building security system for a pretty special place to live. 5. AN AMAZING, RIVERSIDE LOCATION: Parkdale is one of Calgary’s prime Inner City/NW neighbourhoods offering residents easy access Downtown (10-minute drive), Foothills Hospital (15-minute walk) and the Rocky Mountains (1 hour to Canmore). Riviera on the Bow is located directly across from the Bow River and the city’s best pathway system along with being a short walk to nearby restaurants, shopping and amenities.
Essential Information
- MLS® #A2134361
- Price$499,500
- Bedrooms2
- Bathrooms2
- Full Baths2
- Square Footage951
- Year Built2016
- TypeResidential
- Sub-TypeApartment
- StyleLow-Rise(1-4)
- StatusActive
- Condo Fee813
- Condo NameRiviera on the Bow
Condo Fee Includes
Gas, Heat, Maintenance Grounds, Professional Management, Reserve Fund Contributions, Sewer, Snow Removal, Trash, Water
Community Information
- Address305, 3320 3 Avenue Northwest
- SubdivisionParkdale
- CityCalgary
- ProvinceAlberta
- Postal CodeT2N 0L9
Amenities
- Parking Spaces1
- ParkingUnderground
Amenities
Bicycle Storage, Elevator(s), Visitor Parking
Interior
- HeatingIn Floor
- CoolingCentral Air
- # of Stories4
- FlooringCarpet, Laminate, Tile
Goods Included
Breakfast Bar, Chandelier, Granite Counters, No Animal Home, No Smoking Home, Open Floorplan, Recessed Lighting, Vinyl Windows, Walk-In Closet(s)
Appliances
Built-In Oven, Dishwasher, Gas Cooktop, Microwave, Refrigerator, Washer/Dryer
Exterior
- Exterior FeaturesNone
- ConstructionStone, Stucco, Wood Frame
- Front ExposureS
Additional Information
- ZoningM-C1
Room Dimensions
- Den7`2 x 7`11
- Dining Room12`10 x 13`7
- Kitchen9`2 x 12`7
- Living Room12`10 x 9`7
- Master Bedroom10`1 x 14`2
- Bedroom 28`11 x 13`0
Listing Details
- OfficeCentury 21 Bamber Realty LTD.
Century 21 Bamber Realty LTD..
MLS listings provided by Pillar 9™. Information Deemed Reliable But Not Guaranteed. The information provided by this website is for the personal, non-commercial use of consumers and may not be used for any purpose other than to identify prospective properties consumers may be interested in purchasing.
Listing information last updated on June 15th, 2024 at 5:00pm MDT.
































