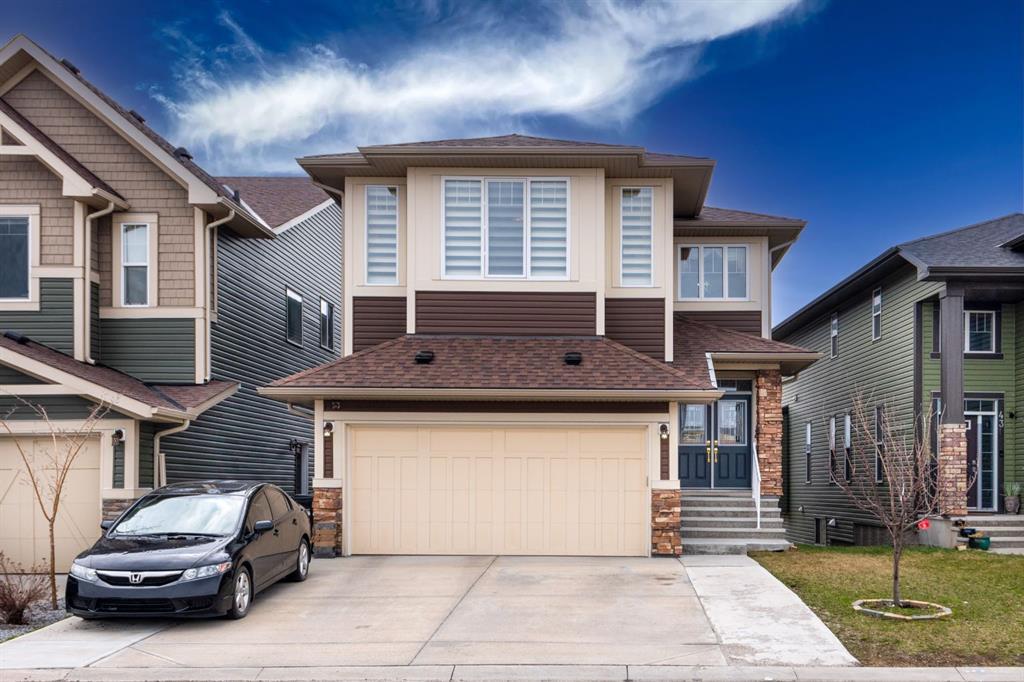- 6 Beds
- 3½ Baths
- 2,353 Sqft
- .1 Acres
47 Saddlelake Way Northeast
**Luxurious 6-Bedroom Home in Saddleridge** Welcome to this stunning luxury home in the heart of Saddleridge, Northeast Calgary. This impeccably maintained property, owned by a single overseas resident, features 6 spacious bedrooms and 3.5 baths, with a fully finished walkout basement completed by the builders with permits. Located within walking distance to schools, shopping centers, grocery stores, gas stations, Tim Hortons, physiotherapy clinics, and numerous daycares, this home offers unparalleled convenience. The house backs onto a beautiful pond and green space, with walking trails and Hugh E. Bennett School right in front. Every inch of this home exudes luxury, with extensive upgrades throughout. The main level features a double garage, a grand double-door entrance, a large mudroom with ceramic tile flooring and a spacious closet, a laundry room, and a 2-piece bath. An office/den provides additional versatility. Its a Fully Air-Conditioned house and it has 3 fireplaces. The open-concept living room and kitchen boast coffered ceilings that complement the fireplace design. The kitchen is a chef's dream, featuring quartz countertops, an upgraded sink and tap, top-of-the-line appliances, and gas lines installed with permits. The living room offers stunning private views of the pond and access to a huge balcony equipped with gas line connections for BBQs. Upstairs, you'll find a large bonus room with a fireplace and coffered ceiling, four generous bedrooms, with a luxurious primary suite with an en-suite bath and walk-in closet. The walkout basement is perfect for entertaining, with an open concept design, a wet bar, two large bedrooms, and a 4-piece bath. The basement opens to the tranquil pond and green space, providing a peaceful retreat. This home is also conveniently close to the Genesis Centre and library, adding to its appeal. Don't miss out on this extraordinary property. Call your favorite Realtor today to book a showing!
Essential Information
- MLS® #A2134288
- Price$1,099,900
- Bedrooms6
- Bathrooms3.5
- Full Baths3
- Half Baths1
- Square Footage2,353
- Lot SQFT4,285
- Year Built2016
- TypeResidential
- Sub-TypeDetached
- Style2 Storey
- StatusActive
Community Information
- Address47 Saddlelake Way Northeast
- SubdivisionSaddle Ridge
- CityCalgary
- ProvinceAlberta
- Postal CodeT3J 0V1
Amenities
- Parking Spaces4
- # of Garages2
Parking
Double Garage Attached, Driveway, Garage Door Opener
Interior
- HeatingForced Air
- CoolingCentral Air
- Has BasementYes
- FireplaceYes
- # of Fireplaces3
Goods Included
Chandelier, Closet Organizers, No Animal Home, No Smoking Home, Open Floorplan, Pantry, Quartz Counters, Separate Entrance
Appliances
Built-In Gas Range, Built-In Oven, Central Air Conditioner, Dishwasher, Microwave, Range Hood, Refrigerator, Window Coverings
Fireplaces
Electric, Gas, Living Room, Family Room, Master Bedroom
Basement Development
Exterior Entry, Finished, Full, Walk-Out
Basement Type
Exterior Entry, Finished, Full, Walk-Out
Flooring
Carpet, Ceramic Tile, Vinyl Plank
Exterior
- RoofAsphalt Shingle
- ConstructionConcrete, Stone, Vinyl Siding
- FoundationPoured Concrete
- Front ExposureE
- Frontage Metres11.92M 39`1"
Exterior Features
BBQ gas line, Garden, Lighting, Private Yard
Lot Description
Back Yard, Backs on to Park/Green Space, Garden, Landscaped, Private, Creek/River/Stream/Pond
Site Influence
Back Yard, Backs on to Park/Green Space, Garden, Landscaped, Private, Creek/River/Stream/Pond
Additional Information
- ZoningR- 1N
Room Dimensions
- Family Room18`2 x 17`7
- Kitchen9`3 x 15`10
- Living Room15`11 x 15`10
- Master Bedroom12`1 x 16`8
- Bedroom 210`6 x 9`8
- Bedroom 310`6 x 9`10
- Bedroom 410`4 x 9`9
Listing Details
- OfficeRE/MAX Real Estate (Central)
RE/MAX Real Estate (Central).
MLS listings provided by Pillar 9™. Information Deemed Reliable But Not Guaranteed. The information provided by this website is for the personal, non-commercial use of consumers and may not be used for any purpose other than to identify prospective properties consumers may be interested in purchasing.
Listing information last updated on June 16th, 2024 at 3:00am MDT.




















































