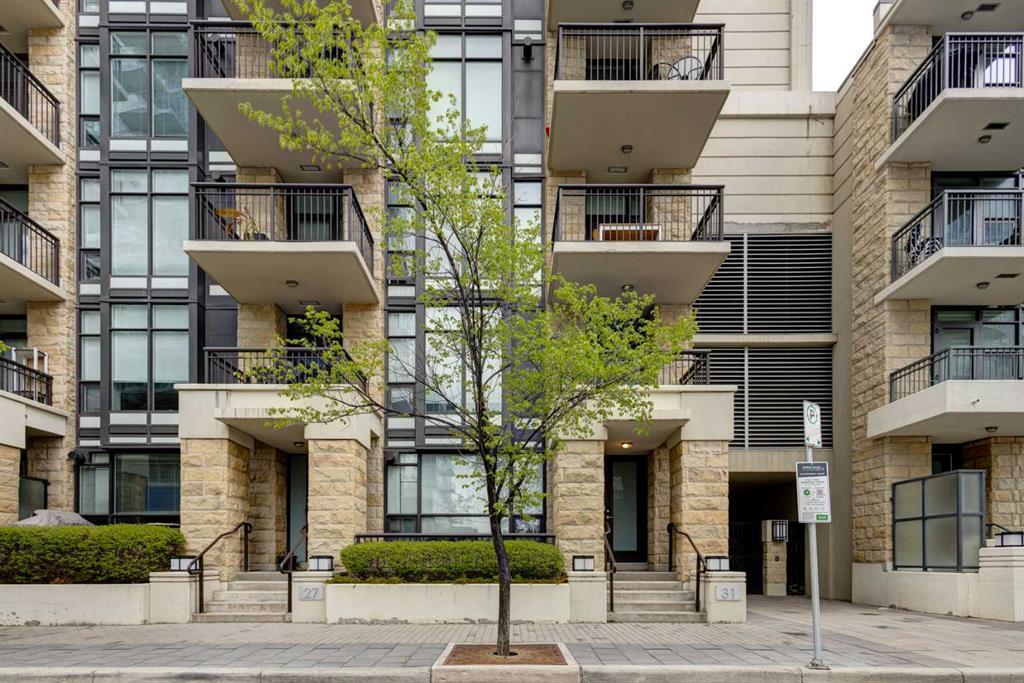- 2 Beds
- 2½ Baths
- 1,180 Sqft
- 24 DOM
31 Waterfront Mews Southwest
Step into this stunning 2-bedroom, 2-level END UNIT that offers a luxurious retreat with breathtaking views and an unbeatable location just steps away from the tranquil river pathways. Immerse yourself in the charm of this sophisticated brownstone, reminiscent of the allure and sophistication of New York. Upon entering, you'll be greeted by a private patio, adorned with beautiful stonework. This serene outdoor space provides an ideal spot to unwind and soak in the peaceful surroundings before entering the unit. The kitchen is a culinary haven, featuring panelled appliances, quartz countertops, and a range of high-end stainless steel appliances, including a gas stove and a subzero fridge. With full-height cabinets, a breakfast bar on the peninsula island, and a centrally located dining area, it creates a seamless flow for both cooking and entertaining. A tech nook adds convenience for work or leisure activities, while a powder room enhances the functionality of the main level. The interior exudes style and sophistication, with an open and bright layout complemented by gleaming hardwood floors and contemporary design touches that create an inviting ambiance. Relax in front of the cozy fireplace, while oversized windows fill the living room with natural light. Retreat to the tranquil primary bedroom on the upper level, where floor-to-ceiling windows offer breathtaking views. The lavish 5-piece ensuite boasts quartz countertops, dual sinks, a deep soaker tub, and an oversized shower. The second bedroom, along with an additional full bathroom, provides versatility for guests or a comfortable home office. An additional outdoor space on this level invites you to enjoy the outstanding views while savoring your favorite beverages. Laundry facilities conveniently complete the upper level. Indulge in the extensive amenities offered by the building, including 24-hour concierge/security, a state-of-the-art fitness room, and a serene private courtyard. Two underground parking stalls and a separate storage locker ensure convenience and ease. The unbeatable inner-city location provides easy access to walking and river paths. This exceptional home truly has it all - from its sophisticated design and high-end finishes to its prime location near amenities and future green line. Don't miss the opportunity to experience the epitome of luxury living. Schedule a viewing today and let this remarkable home speak for itself.
Essential Information
- MLS® #A2134256
- Price$575,000
- Bedrooms2
- Bathrooms2.5
- Full Baths2
- Half Baths1
- Square Footage1,180
- Year Built2014
- TypeResidential
- Sub-TypeRow/Townhouse
- StyleTownhouse
- StatusActive
- Condo Fee1170
- Condo NameOutlook at Waterfront
Condo Fee Includes
Common Area Maintenance, Heat, Insurance, Maintenance Grounds, Parking, Professional Management, Reserve Fund Contributions, Sewer, Snow Removal, Trash, Water, Security, Security Personnel
Community Information
- Address31 Waterfront Mews Southwest
- SubdivisionChinatown
- CityCalgary
- ProvinceAlberta
- Postal CodeT5J 0X3
Amenities
- Parking Spaces2
Amenities
Elevator(s), Storage, Visitor Parking, Fitness Center, Roof Deck, Secured Parking
Parking
Heated Garage, Parkade, Underground
Interior
- HeatingNatural Gas, In Floor
- CoolingCentral Air
- FireplaceYes
- # of Fireplaces1
- FireplacesGas, Living Room, Mantle
- Basement DevelopmentNone
- Basement TypeNone
- FlooringCarpet, Ceramic Tile, Hardwood
Goods Included
Breakfast Bar, Ceiling Fan(s), Closet Organizers, Double Vanity, High Ceilings, Open Floorplan, Quartz Counters, See Remarks, Separate Entrance, Storage, Walk-In Closet(s), Recessed Lighting
Appliances
Dishwasher, Dryer, Range Hood, Refrigerator, Washer/Dryer Stacked, Window Coverings, Garburator, Gas Stove, Microwave
Exterior
- Lot DescriptionOther
- RoofRubber
- ConstructionConcrete, Stone
- FoundationPoured Concrete
- Front ExposureE
- Site InfluenceOther
Exterior Features
BBQ gas line, Private Entrance, Courtyard
Additional Information
- ZoningDC (pre 1P2007)
Room Dimensions
- Dining Room13`1 x 7`4
- Kitchen9`8 x 10`5
- Living Room16`3 x 14`7
- Master Bedroom9`5 x 12`9
- Bedroom 210`4 x 15`6
Listing Details
- OfficeeXp Realty
eXp Realty.
MLS listings provided by Pillar 9™. Information Deemed Reliable But Not Guaranteed. The information provided by this website is for the personal, non-commercial use of consumers and may not be used for any purpose other than to identify prospective properties consumers may be interested in purchasing.
Listing information last updated on June 16th, 2024 at 12:15pm MDT.








































