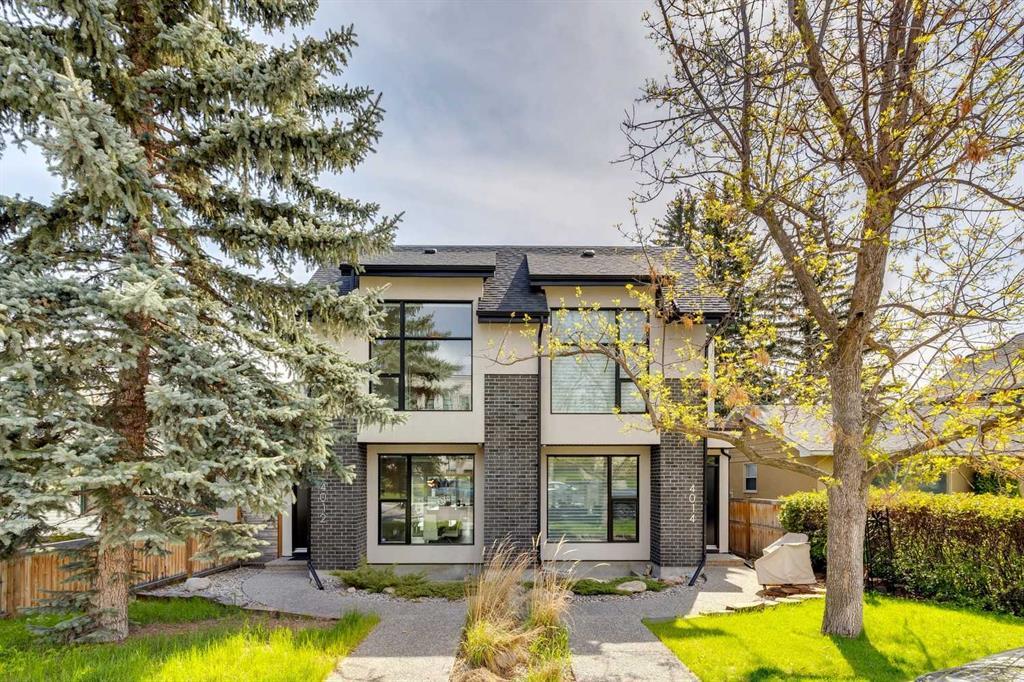- 4 Beds
- 3½ Baths
- 2,508 Sqft
- .07 Acres
4012 17 Street Southwest
Impeccably designed both inside & out with the finest attention to detail, this custom-built home is spectacular! Located in the heart of Altadore with breathtaking views of downtown. This home offers over 3,400 SqFt of luxurious living space & all the upgrades & extras you can imagine. The timelessly elegant exterior includes stucco siding with perfectly matched brick trim. The main level offers 10’ flat ceilings with an open floor plan, engineered oak flooring, stylish gas fireplace, and built-in speaker system throughout the entire home. The kitchen boasts a professional Miele appliance package, Oak cabinetry, Quartz counters, tile backsplash, & massive breakfast bar which is a must for entertaining. The patio doors just off the living room perfectly connect indoor/outdoor entertaining spaces regardless of rain or shine. Upstairs you’ll find 9’ ceilings and a retreat like no other featuring an intimate master bedroom with elaborate downtown views, bright floor-to-ceiling windows with remote controlled adjustable blinds, double vanity, 6’ steam shower, free standing soaker tub & a closet that will be the envy of all your friends. Two additional upstairs bedrooms, perfectly appointed laundry room with built-in cabinetry. The third floor gives you the perfect area to wind down at the end of the day, as an office space, rec room for the children or whatever your lifestyle requires. The lower-level walkout basement consists of an open Rec Room (prewired for projector and sound system), wet bar with mini fridge/wine cooler, built-in cedar sauna, 4th bedroom, 4-piece bathroom & an organized mudroom to accommodate any busy family. The double garage will keep your vehicles warm and dry on those cold winter nights. Other features include basement in-slab heat, water softener, hot water on demand, central air conditioning, central vacuum rough-in, and professionally landscaped yard. The property is networked & ready for home automation with Cat6, speakers & smart thermostats. The party wall was designed by a sound engineer. Don’t forget you are just a short walk to the exciting activity of the Marda Loop district and all its restaurants, shopping, grocery stores, and all the other amazing amenities.
Essential Information
- MLS® #A2134250
- Price$1,385,000
- Bedrooms4
- Bathrooms3.5
- Full Baths3
- Half Baths1
- Square Footage2,508
- Lot SQFT3,121
- Year Built2017
- TypeResidential
- Sub-TypeSemi Detached
- Style3 Storey, Side by Side
- StatusActive
Community Information
- Address4012 17 Street Southwest
- SubdivisionAltadore
- CityCalgary
- ProvinceAlberta
- Postal CodeT2T4P4
Amenities
- Parking Spaces2
- ParkingDouble Garage Detached
- # of Garages2
Interior
- HeatingForced Air, Natural Gas
- CoolingCentral Air
- Has BasementYes
- FireplaceYes
- # of Fireplaces1
- FireplacesFamily Room, Gas
- Basement DevelopmentFinished, Full, Walk-Out
- Basement TypeFinished, Full, Walk-Out
- FlooringCarpet, Hardwood, Tile
Goods Included
Bookcases, Breakfast Bar, Built-in Features, Double Vanity, High Ceilings, Kitchen Island, Sauna, Soaking Tub, Walk-In Closet(s), Wet Bar
Appliances
Bar Fridge, Built-In Gas Range, Built-In Refrigerator, Central Air Conditioner, Dishwasher, Dryer, Garage Control(s), Microwave, Range Hood, Washer, Water Softener, Window Coverings
Exterior
- Exterior FeaturesBalcony, Private Yard
- Lot DescriptionLawn, Landscaped, Level
- RoofAsphalt Shingle
- ConstructionBrick, Stucco
- FoundationPoured Concrete
- Front ExposureW
- Frontage Metres7.61M 25`0"
- Site InfluenceLawn, Landscaped, Level
Additional Information
- ZoningR-C2
Room Dimensions
- Dining Room14`6 x 12`0
- Kitchen18`0 x 12`6
- Living Room19`2 x 14`6
- Master Bedroom15`0 x 12`6
- Bedroom 212`0 x 10`0
- Bedroom 312`4 x 10`0
- Bedroom 411`8 x 10`4
Listing Details
- OfficeRE/MAX Realty Professionals
RE/MAX Realty Professionals.
MLS listings provided by Pillar 9™. Information Deemed Reliable But Not Guaranteed. The information provided by this website is for the personal, non-commercial use of consumers and may not be used for any purpose other than to identify prospective properties consumers may be interested in purchasing.
Listing information last updated on June 16th, 2024 at 6:45am MDT.



































