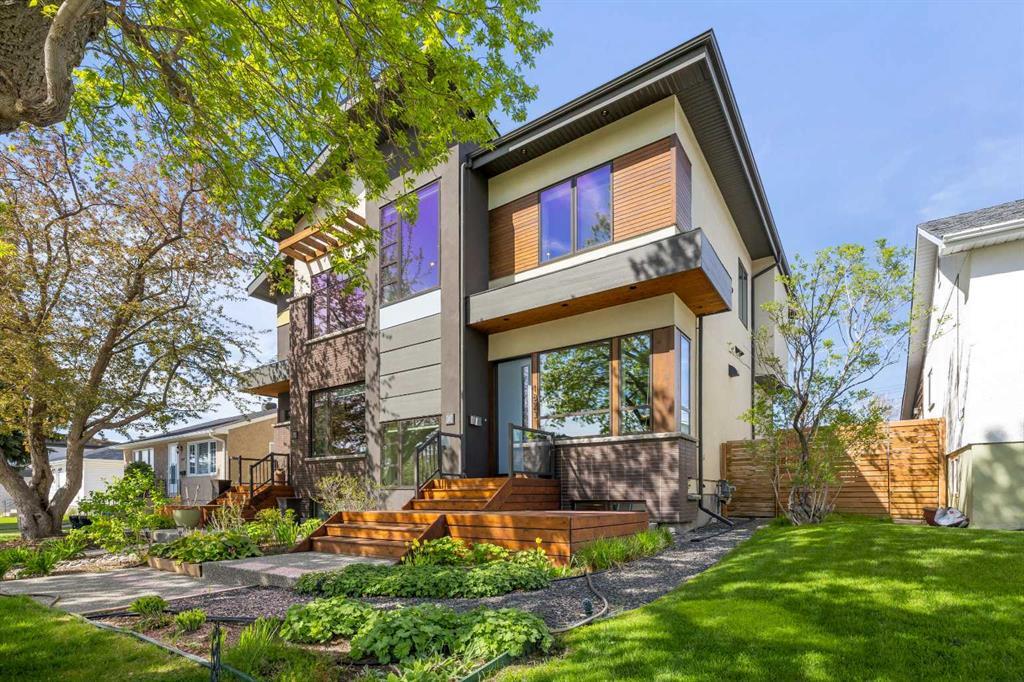- 3 Beds
- 3½ Baths
- 1,588 Sqft
- .06 Acres
1823 William Street Southeast
Ultimate inner-city property on Scotsman’s Hill in Ramsay with over 2,275 sq/ft of living space. This LEED PLATINUM certified home offers more than beautiful finishes; it guarantees the home was built with leading edge environmental efficiency, including spray foam insulation throughout, triple-pane windows, ENERGY star appliances, tankless hot water, LED lighting, low-flow fixtures and is solar panel ready. Natural light fills the entire home with 10' ft ceiling on main with 9' up & down, high efficiency furnace & engineered hardwood on main & upper levels, cork flooring in basement, & in-floor heated tile in full baths. Custom kitchen equipped with Fisher & Paykel, Bosch, Miele SS appliances w/ INDUCTION cooktop, QUARTZ counter & ISLAND w/ 150 year-old DOUGLAS FIR bar counter. Upper laundry, with second bedroom, open flex room that is being used as an office but could be converted into a 3rd bedroom; master bedroom includes a spa ensuite with dual rain shower heads & built-in closets. Basement includes a third bedroom, 3 piece bath & spacious rec room. Convenient to downtown, trendy Inglewood, Elbow and Bow Rivers and bike paths, the new event centre/Stampede, & the new Green Line. Don’t miss this opportunity to have it all in one of Calgary’s most vibrant inner-city neighbourhoods; impressive finishings throughout coupled with high-end workmanship and LEED PLATINUM certified.
Essential Information
- MLS® #A2134015
- Price$1,195,000
- Bedrooms3
- Bathrooms3.5
- Full Baths3
- Half Baths1
- Square Footage1,588
- Lot SQFT2,583
- Year Built2015
- TypeResidential
- Sub-TypeSemi Detached
- Style2 Storey, Side by Side
- StatusActive
Community Information
- Address1823 William Street Southeast
- SubdivisionRamsay
- CityCalgary
- ProvinceAlberta
- Postal CodeT2G 4K3
Amenities
- Parking Spaces2
- ParkingDouble Garage Detached
- # of Garages2
Interior
- HeatingForced Air, Natural Gas
- CoolingNone
- Has BasementYes
- FireplaceYes
- # of Fireplaces1
- FireplacesElectric
- Basement DevelopmentFinished, Full
- Basement TypeFinished, Full
Goods Included
Ceiling Fan(s), Closet Organizers, Double Vanity, High Ceilings, Kitchen Island, No Smoking Home, Open Floorplan, Quartz Counters, Tankless Hot Water, Natural Woodwork, Sump Pump(s), Wired for Sound
Appliances
Dishwasher, Dryer, Electric Cooktop, Microwave, Range Hood, Tankless Water Heater, Window Coverings, Oven-Built-In, ENERGY STAR Qualified Refrigerator, ENERGY STAR Qualified Washer
Flooring
Carpet, Tile, Cork, Vinyl Plank
Exterior
- Exterior FeaturesBBQ gas line, Private Yard
- RoofAsphalt Shingle
- FoundationPoured Concrete
- Front ExposureE
- Frontage Metres7.62M 25`0"
Lot Description
Back Lane, Back Yard, Yard Drainage, See Remarks, Low Maintenance Landscape, Private
Construction
Brick, Stucco, Wood Frame, Wood Siding
Site Influence
Back Lane, Back Yard, Yard Drainage, See Remarks, Low Maintenance Landscape, Private
Additional Information
- ZoningR-C2
Room Dimensions
- Dining Room10`7 x 7`3
- Family Room13`9 x 11`8
- Kitchen14`4 x 11`9
- Master Bedroom13`11 x 11`4
- Bedroom 210`6 x 8`11
- Bedroom 311`6 x 9`3
Listing Details
- OfficeRE/MAX First
RE/MAX First.
MLS listings provided by Pillar 9™. Information Deemed Reliable But Not Guaranteed. The information provided by this website is for the personal, non-commercial use of consumers and may not be used for any purpose other than to identify prospective properties consumers may be interested in purchasing.
Listing information last updated on June 15th, 2024 at 5:00pm MDT.





















































