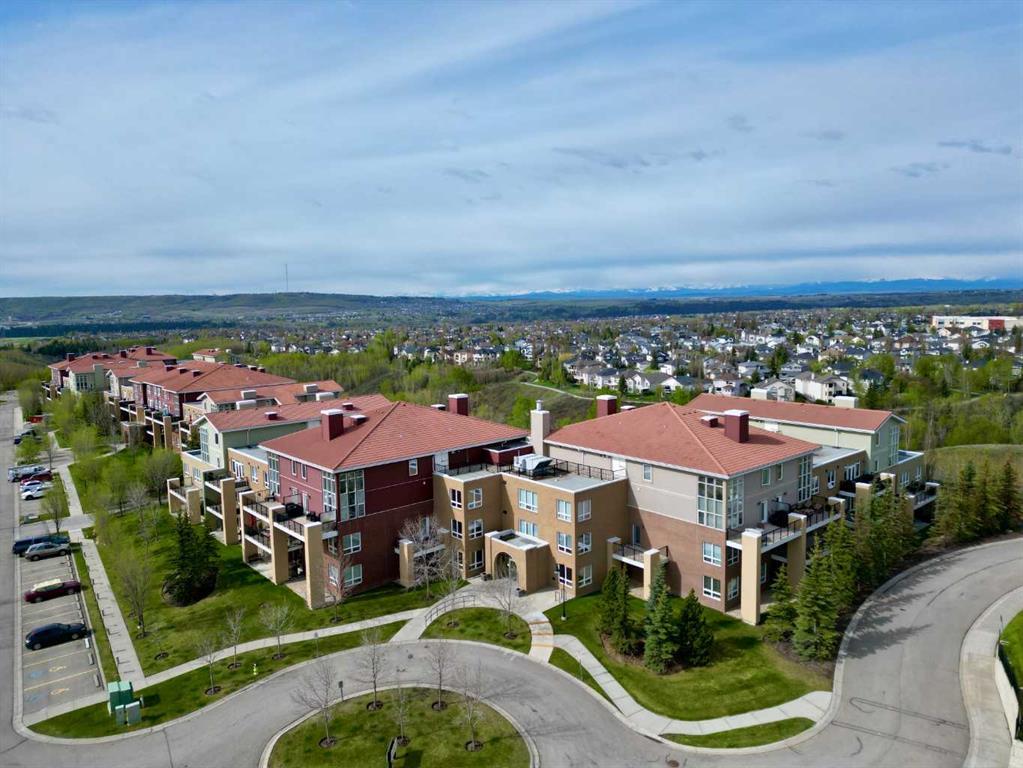- 1 Bed
- 2 Baths
- 1,445 Sqft
- 41 DOM
1307, 10221 Tuscany Boulevard Northwest
This stunning home offers an exquisite blend of modern elegance and functional design, with rich hardwood flooring seen throughout the main floor and SW orientation, boasting great mountain views, this home is a must see! The heart of the home, the kitchen, boasts granite countertops and a raised breakfast bar, perfect for casual dining or entertaining guests. Complemented by sleek stainless steel appliances and tile backsplash. Adjacent to the kitchen, the eating nook is a bright and inviting space. The vaulted ceiling, complete with a ceiling fan, adds a sense of grandeur, while the large windows frame picturesque views of the lush green space and surrounding landscape. This area is ideal for enjoying meals while basking in natural light and the beauty of the outdoors. The living room is both cozy and sophisticated, featuring an electric fireplace with a classic wooden mantle. This space seamlessly connects to the outdoor patio, inviting you to step outside and enjoy the southwest exposure, which provides breathtaking views of the mountains, green spaces, and nearby walking paths. This seamless indoor to outdoor living space offers a serene and comfortable atmosphere. The main floor is completed with in-suite laundry with ample storage space and a 4pc bathroom. The upper level is designed for luxury and versatility. The upper-level loft can serve as a workspace or be easily converted into a secondary bedroom, offering flexibility to suit your needs. The vaulted ceiling from below and floor to ceiling windows, ensure that the great views continue, providing a stunning backdrop to your everyday life. The primary suite features a spacious bedroom with a walk-through closet equipped with built-in shelving for optimal organization. The 5-piece ensuite bathroom is a retreat in itself, boasting a dual vanity, a standalone shower, and a soaking tub, perfect for unwinding after a long day. Two titled parking stalls and a titled storage locker are the perfect additions to this unit! For overnight guests, a guest suite is conveniently located a few steps down the hall. Additional building amenities include a party room! Steps from Tuscany’s beautiful walking paths and close to all amenities, this meticulously maintained home has pride of ownership seen throughout!
Essential Information
- MLS® #A2133931
- Price$549,900
- Bedrooms1
- Bathrooms2
- Full Baths2
- Square Footage1,445
- Year Built2006
- TypeResidential
- Sub-TypeApartment
- StyleLow-Rise(1-4)
- StatusActive
- Condo Fee813
- Condo NameVilla d'Este
Condo Fee Includes
Amenities of HOA/Condo, Common Area Maintenance, Heat, Interior Maintenance, Maintenance Grounds, Professional Management, Reserve Fund Contributions, Snow Removal, Trash, Water
Community Information
- SubdivisionTuscany
- CityCalgary
- ProvinceAlberta
- Postal CodeT3L 0A3
Address
1307, 10221 Tuscany Boulevard Northwest
Amenities
- Parking Spaces2
- ParkingParkade, Stall
Amenities
Elevator(s), Parking, Party Room, Secured Parking, Storage, Guest Suite
Interior
- HeatingBaseboard
- CoolingNone
- FireplaceYes
- # of Fireplaces1
- FireplacesElectric
- # of Stories4
- FlooringCarpet, Hardwood, Tile
Goods Included
Breakfast Bar, Double Vanity, Granite Counters, High Ceilings, Open Floorplan, Soaking Tub, Vaulted Ceiling(s)
Appliances
Dishwasher, Dryer, Microwave Hood Fan, Oven-Built-In, Refrigerator, Washer, Window Coverings
Exterior
- Exterior FeaturesOther
- ConstructionBrick, Stucco
- Front ExposureN
Additional Information
- ZoningM-C1 d75
- HOA Fees224
- HOA Fees Freq.ANN
Room Dimensions
- Kitchen8`8 x 12`7
- Living Room16`8 x 12`2
- Master Bedroom13`7 x 11`2
Listing Details
- OfficeFirst Place Realty
First Place Realty.
MLS listings provided by Pillar 9™. Information Deemed Reliable But Not Guaranteed. The information provided by this website is for the personal, non-commercial use of consumers and may not be used for any purpose other than to identify prospective properties consumers may be interested in purchasing.
Listing information last updated on July 3rd, 2024 at 10:00pm MDT.










































