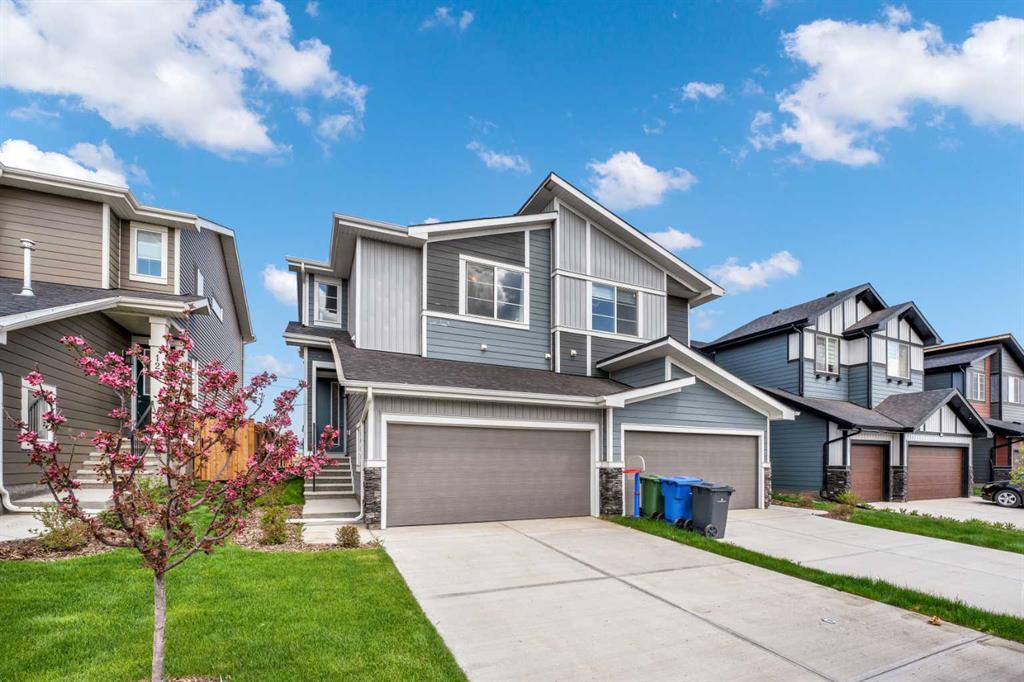- 3 Beds
- 2½ Baths
- 1,675 Sqft
- .07 Acres
118 Waterford Road
Welcome to this prestigious residence nestled in the vibrant community of Chestermere. This exquisite property offers a harmonious blend of luxurious living and contemporary design, presenting an unparalleled opportunity for discerning buyers seeking both elegance and comfort. Situated in a coveted location, this home boasts stunning curb appeal with its manicured landscaping and inviting facade. Upon entry, you are greeted by a open foyer that sets the tone for the remarkable interior spaces within. The expansive floor plan spans two levels, providing ample space for both relaxation and entertainment. The main level features a gourmet kitchen equipped with modern appliances, custom cabinetry, and a center island, perfect for culinary enthusiasts and hosting gatherings alike. Adjacent to the kitchen, the spacious living area is adorned with large windows, allowing natural light to flood the space and offering picturesque views of the surrounding landscape. Upstairs, the indulgent master suite awaits, complete with a lavish ensuite bathroom and walk-in closet, providing a tranquil retreat at the end of the day. Additional bedrooms and bathrooms offer comfort and privacy for family members and guests. Conveniently located near schools, parks, shopping, and recreational amenities, 118 Waterford Road presents an unparalleled opportunity to experience the epitome of luxury living in Chestermere. Don't miss your chance to call this exquisite property home.
Essential Information
- MLS® #A2133909
- Price$639,000
- Bedrooms3
- Bathrooms2.5
- Full Baths2
- Half Baths1
- Square Footage1,675
- Lot SQFT3,000
- Year Built2022
- TypeResidential
- Sub-TypeSemi Detached
- Style2 Storey, Side by Side
- StatusActive
Community Information
- Address118 Waterford Road
- SubdivisionNONE
- CityChestermere
- ProvinceAlberta
- Postal CodeT1X 0B3
Amenities
- Parking Spaces4
- # of Garages2
Parking
Double Garage Attached, Driveway, Garage Faces Front
Interior
- HeatingCentral, Natural Gas
- CoolingNone
- Has BasementYes
- FireplaceYes
- # of Fireplaces1
- FireplacesElectric, Living Room
- FlooringCarpet, Hardwood, Tile
Goods Included
Double Vanity, High Ceilings, Kitchen Island, No Animal Home, No Smoking Home, Open Floorplan, Pantry, Separate Entrance, Walk-In Closet(s)
Appliances
Dishwasher, Dryer, Microwave, Microwave Hood Fan, Refrigerator, Washer, Convection Oven, Oven
Basement Development
Exterior Entry, Full, Unfinished
Basement Type
Exterior Entry, Full, Unfinished
Exterior
- Exterior FeaturesOther, Lighting
- RoofAsphalt Shingle
- FoundationPoured Concrete
- Front ExposureS
- Frontage Metres7.01M 23`0"
Lot Description
Back Yard, Other, Rectangular Lot
Construction
Vinyl Siding, Wood Frame, Other
Site Influence
Back Yard, Other, Rectangular Lot
Additional Information
- ZoningR-3
Room Dimensions
- Dining Room9`5 x 9`8
- Kitchen17`0 x 12`10
- Living Room11`6 x 13`8
- Master Bedroom11`10 x 13`10
- Bedroom 211`8 x 12`4
- Bedroom 310`6 x 9`10
Listing Details
- OfficeRE/MAX iRealty Innovations
RE/MAX iRealty Innovations.
MLS listings provided by Pillar 9™. Information Deemed Reliable But Not Guaranteed. The information provided by this website is for the personal, non-commercial use of consumers and may not be used for any purpose other than to identify prospective properties consumers may be interested in purchasing.
Listing information last updated on June 16th, 2024 at 7:15am MDT.






























