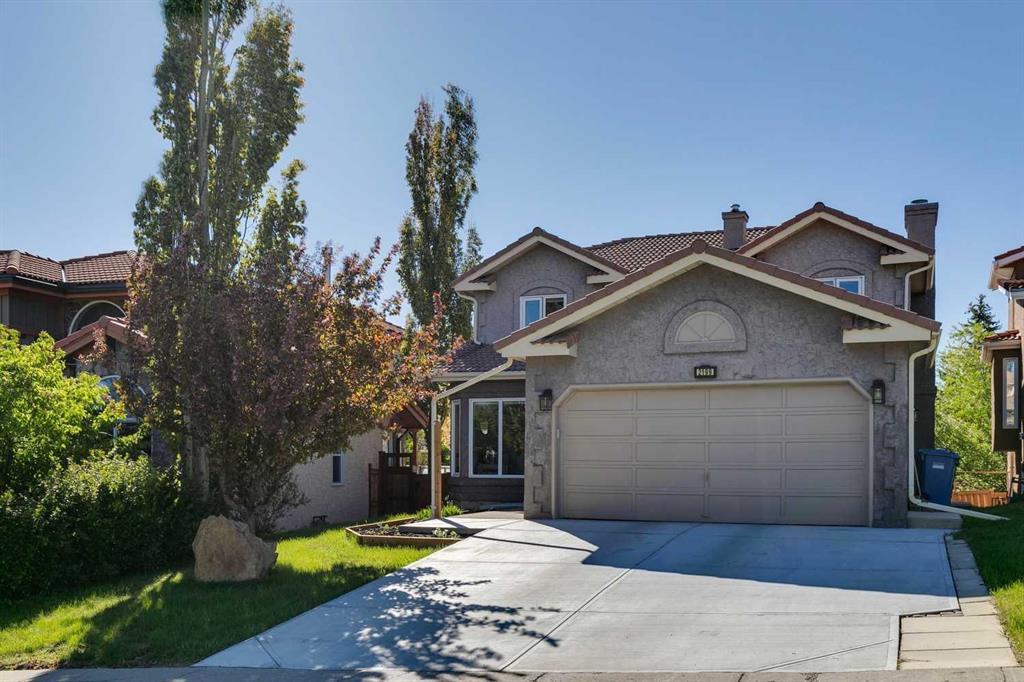- 4 Beds
- 3½ Baths
- 2,271 Sqft
- .13 Acres
2199 Sirocco Drive Southwest
STUNNING TOP-BOTTOM RENOVATED 2 STOREY with WALK OUT! This FANTASTIC FAMILY HOME offers Loads of Beautiful Living Spaces AND the highly desirable SOUTH BACK YARD. Light Filled Main Floor with Wide Plank White Oak Engineered Hardwood. Spacious Formal Living Room smoothly transitions into the Formal Dining Room. “WOW” Kitchen with white Quartz Countertops, S/S Appliances + ceiling height Cabinetry. Window above sink allows you to view kids playing in the yard. Light Filled Informal Eating area open to Sitting/ Study space. Access the fabulous Large Deck with its Glass Railing. Perfect for dining, relaxing, watching the kids play & entertaining. Adjacent Family Room with Wet Bar & WOOD BURNING FIREPLACE with gas assist offers a wonderful space to hang out. Powder Room + very recently updated MUDROOM/Laundry with loads of storage, complete this level. Upstairs comprises 3 generous sized Bedrooms. Superb Master Suite with VAULTED Ceiling, Walk -In Closet & ultra practical adjoining Nursery, Office or Dressing Room! The Luxurious En-Suite features Dual Sinks, SEPARATE Toilet Room, Shower, Free Standing Tub + In Floor Heat. Loads more Living space in the BRIGHT, Fully Developed LOWER LEVEL WALK OUT sporting a Large Rec Room, Bedroom, Full Bath + Office. EXTENSIVE RENOVATIONS include all Windows, Bathrooms, Kitchen, Flooring, Carpets, recessed Lighting + Fixtures, Electrical, removal of all Poly B, concrete Driveway, Painting & Window Coverings. Current owners further elevated this gorgeous home with customized cabinetry & storage in the Mud Room, Laundry & Nursery, added Central A/C & Vacuum System, Landscaped plus installed the stairway & hall Carpet Runner. EXCELLENT LOCATION. WALK to Shopping + the West LRT! Close to GREAT SCHOOLS, Ernest Manning, Battalion Park, Rundle. Minutes to downtown. Nearby amenities of West Side Rec Center, West Hills, Aspen Landing. Quick access to downtown + Stoney Trail . DON'T Miss this one!
Essential Information
- MLS® #A2133801
- Price$998,888
- Bedrooms4
- Bathrooms3.5
- Full Baths3
- Half Baths1
- Square Footage2,271
- Lot SQFT5,543
- Year Built1989
- TypeResidential
- Sub-TypeDetached
- Style2 Storey
- StatusActive
Community Information
- Address2199 Sirocco Drive Southwest
- SubdivisionSignal Hill
- CityCalgary
- ProvinceAlberta
- Postal CodeT3H 2T9
Amenities
- Parking Spaces4
- ParkingDouble Garage Attached
- # of Garages2
Interior
- HeatingIn Floor, Forced Air
- CoolingCentral Air
- Has BasementYes
- FireplaceYes
- # of Fireplaces1
- FireplacesGas, Wood Burning
- Basement DevelopmentFinished, Full, Walk-Out
- Basement TypeFinished, Full, Walk-Out
- FlooringCarpet, Hardwood
Goods Included
Closet Organizers, Quartz Counters, Recessed Lighting, Storage, Wet Bar
Appliances
Central Air Conditioner, Dishwasher, Dryer, Electric Stove, Microwave, Range Hood, Refrigerator, Washer, Window Coverings
Exterior
- RoofClay Tile
- ConstructionStucco
- FoundationPoured Concrete
- Front ExposureN
- Frontage Metres12.20M 40`0"
Exterior Features
Fire Pit, Playground, Private Yard
Lot Description
Back Yard, Front Yard, Lawn, Landscaped, Street Lighting, Private
Site Influence
Back Yard, Front Yard, Lawn, Landscaped, Street Lighting, Private
Additional Information
- ZoningR-C1
Room Dimensions
- Dining Room22`5 x 11`5
- Family Room20`9 x 11`11
- Kitchen11`5 x 10`8
- Living Room16`2 x 12`3
- Master Bedroom14`2 x 12`10
- Bedroom 213`4 x 8`11
- Bedroom 311`5 x 9`9
- Bedroom 413`2 x 12`1
Listing Details
- OfficeRE/MAX Realty Professionals
RE/MAX Realty Professionals.
MLS listings provided by Pillar 9™. Information Deemed Reliable But Not Guaranteed. The information provided by this website is for the personal, non-commercial use of consumers and may not be used for any purpose other than to identify prospective properties consumers may be interested in purchasing.
Listing information last updated on June 28th, 2024 at 4:45am MDT.





















































